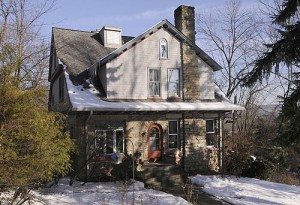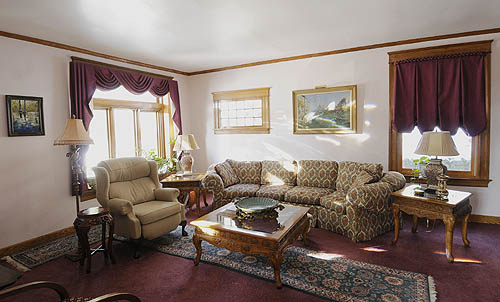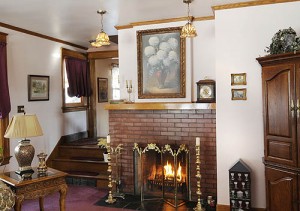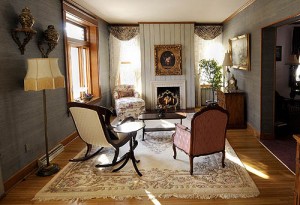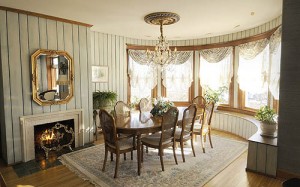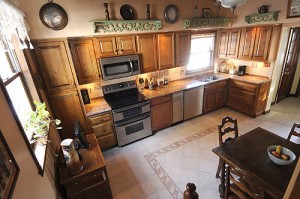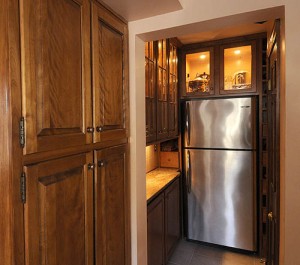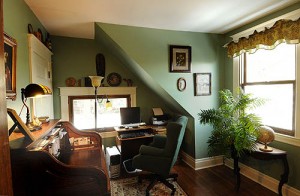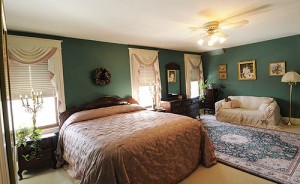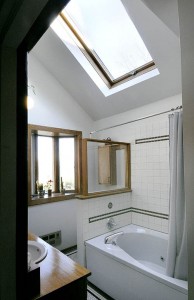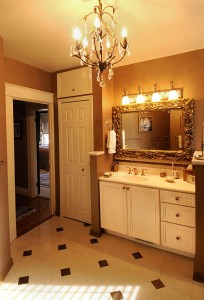
Latest News
-
Historic Crafton Elementary School Threatened with Closure
PHLF News
January 28, 2011In 2010, the Carlynton School District conducted a district-wide facilities-use study on renovating or replacing its two elementary schools: the Carnegie Elementary School and the Crafton Elementary School.
The Crafton Elementary School, built in 1913 and designed by architect Press C. Dowler, is a handsome Tudor-style building located at 1874 Crafton Blvd, a lovely residential neighborhood of Crafton Borough. The school is threatened with closure and ultimate abandonment in one of the options being considered.
Included in the Pennsylvania Historical and Museum Commission Architectural Survey of Historic Resources, the building has served as a community focal point for nearly a century and was one of the deciding criteria in selecting Crafton as the best place to raise children in Pennsylvania by Bloomberg BusinessWeek. The Crafton Elementary School is made of hand-burned brick laid in Flemish bond and has two projecting bays with crenelated tower projections, giving the building a stately appearance.

Crafton Councilwoman April Weitzel called the building a “gem of the community that has served and will continue to serve the citizens of Crafton and Carnegie.” Councilwoman Weitzel is convinced that renovating the school will be less expensive, resulting in no tax increases for the district. She further stated that “maintaining our neighborhood schools instead of abandoning them helps stabilize property values and encourages others to move into Carnegie and Crafton.”
Pittsburgh History & Landmarks Foundation would like to see this building continue being used as a school and has expressed its concern about possible closure of this important community asset. Renovation of historic schools is often less expensive than new construction. Restoration supports “green” policy and helps stabilize historic neighborhoods. This issue is scheduled to be discussed at the next School Board meeting. Comments can be sent to:
Carlynton School District
435 Kings Highway
Carnegie PA 15106
Click for MapBoard Meeting: Thursday, February 3, 2011 at 7:00 p.m. in the High School Cafeteria
and
Board Meeting: Thursday, February 17, 2011 at 7:30 p.m. in the High School Cafeteria -
An Update on the Restoration of Houses in Wilkinsburg
PHLF continues its work of restoring single-family homes in and around the Hamnett Place neighborhood of Wilkinsburg, a National Register-listed historic district. Since its successful restoration of four houses as part of Hamnett Restoration Phase I in 2008, PHLF is restoring three more located at 833 Holland Avenue, 845 Holland Avenue, and 517 Jeanette Street, with assistance from Allegheny County Economic Development and The Allegheny Foundation, a Richard M. Scaife charity.
Much like the first phase of residential development in Hamnett Place, PHLF will be working to secure new long-term owners for the properties. The Hamnett Phase II renovations will be complete in the fall of 2011. Homebuyer incomes are restricted to 120% of the area median income. Below is a view of the houses and architectural renderings of what they will look like when restored. For more information, please contact David Farkas, PHLF director of Main Street Programs at 412-471-5808.
-
Work Continues on Wilkinsburg Restoration Projects
Work continues on the Crescent Apartments and Wilson house project in Wilkinsburg, to restore two historically significant buildings and bring 27 affordable housing rental units to the market. The project is over 30% complete, with apartment walls now being installed along with electrical wiring and plumbing. Both buildings are on schedule for completion in fall 2011. Social services will be offered at both buildings, on and off-sight, through Hosanna House. This $8.6 million development is being funded with assistance from the Pennsylvania Housing Finance Agency, Allegheny County, through its Department of Economic Development and office of Behavioral Health, PNC Bank, and the Federal Home Loan Bank Pittsburgh.
-
The New Granada Theater Listed on National Register of Historic Places
The New Granada Theater, which housed a prominent Hill District civic organization, and was also used as a movie theater, live entertainment venue, and community center for decades, has been listed on the National Register of Historic Places. The listing, announced January 7, is the result of a submission of the Pittsburgh History & Landmarks Foundation (PHLF) and the Hill Community Development Corporation (Hill CDC).
 Designed in 1927 by Louis A.S. Bellinger, Pittsburgh’s first African American architect, the three-story building located at 2009-11 Centre Avenue was the Knights of Pythias Temple—an African American fraternal organization—from its opening in 1928 to 1936. It re-opened as the New Granada Theater in May 1937, under the management of the Handel Theater Corporation and remained active until the 1970s when it closed under private ownership. After years of vacancy and deterioration, the Hill CDC purchased the building in June 1995, with the help of a loan from PHLF.
Designed in 1927 by Louis A.S. Bellinger, Pittsburgh’s first African American architect, the three-story building located at 2009-11 Centre Avenue was the Knights of Pythias Temple—an African American fraternal organization—from its opening in 1928 to 1936. It re-opened as the New Granada Theater in May 1937, under the management of the Handel Theater Corporation and remained active until the 1970s when it closed under private ownership. After years of vacancy and deterioration, the Hill CDC purchased the building in June 1995, with the help of a loan from PHLF.The Hill CDC and PHLF collaborated on a $1.1 million stabilization of the New Granada in 2007-10, funded by The Heinz Endowments, the Commonwealth of Pennsylvania’s Redevelopment Capital Assistance Program, and Allegheny County’s Community Infrastructure and Tourism Fund.
African American architect, Milton Ogot, and Repal Construction Company assisted with the stabilization project.
“The renewal of this building will anchor future development in the entire area. We look forward to the results of the visioning process now underway by the Hill CDC,” said PHLF President Arthur Ziegler.
The New Granada is one of 32 sites in Pittsburgh’s Hill District featured in PHLF’s forthcoming book, August Wilson: Pittsburgh Places in His Life and Plays, by Laurence A. Glasco and Christopher Rawson, with introductions by Kimberly C. Ellis and Sala Udin. A book signing and celebration, free to the public, will be on Saturday, February 26, 1-3pm, Ebenezer Baptist Church, 2001 Wylie Avenue, Pittsburgh, PA 15219. Reservations required: marylu@phlf.org; 412-471-5808 ext. 527.
-
Historic Swissvale Church Receives Second Life as Condominium Development
John Farley, Pop City Media
Wednesday, January 26, 2011
The Madonna del Castello Church at 7416 Duquesne Avenue in Swissvale has sat vacant for five years since its congregation left, leaving the unique brick building to fall into considerable disrepair. The church will experience new life as (a) condominium complex thanks to a partnership between the community, The Mon Valley Initiative, and the Swissvale Economic Development Corporation, who have begun construction that will incorporate many of the church’s original architectural features into the redesign.
“Its reuse as a church wasn’t going to be feasible so we looked at other options to maintain this part of the neighborhood,” says Patrick Shattuck, senior real estate developer for The Mon Valley Initiative, who purchased the property last September for $10,000.
Working with plans by Lami Grubb Architects, Mistick Construction is currently installing structural steel supports and expects the project to be completed by late spring or early summer. The plaster moldings and original arches will stay, becoming part of the new townhouse-style condos.
Three of the four condos will be 1,600-square-foot, two-bedroom, one-and-a-half-bathroom units. The fourth condo will be a 2,400-square-foot, three-bedroom, two-and-a-half-bathroom unit, which will feature the large dome that is currently over the altar as part of the space. The condos will range in price between $80,000 to $105,000.
A former rectory and convent next door to the church had to be demolished but the vacant lot where they once stood will soon be put to good use. “We had hoped to renovate the buildings, but ultimately they proved to be too far gone. It is a buildable lot, so whether we include that in the future phase for a house or whether we leave it for public green space will be determined,” says Shattuck.
Writer: John Farley
Source: Patrick Shattuck, The Mon Valley InitiativeImage courtesy of The Mon Valley Initiative
-
Row-House Museum Harrison Group’s Top Goal for 2011
By George Guido,
FOR THE VALLEY NEWS DISPATCH
Wednesday, January 26, 2011Bill Godfrey of Natrona Comes Together, the grassroots neighborhood improvement group, says the group has a list of goals for this year for this aging, riverside neighborhood that’s nestled between two steel mills.
One is establishing a row-house museum on Federal Street.
The project would restore a row house to its original state and be operated by the Pittsburgh History & Landmarks Foundation.
Residents have been donating artifacts to the proposed museum, but the discovery of a $6,000 tax lien on the property possibly could complicate the project.
A steel heritage sculpture is proposed for the corner of Federal and Blue Ridge Avenue.
Natrona Comes Together needs $1,300 to buy the vacant property.
The sculpture will resemble the coal miners’ memorial sculpture in the Harwick section of Springdale Township and will be sculpted by New Kensington native Steven Paulovich. The parklet will be managed by the Rivers of Steel Group, based in the Mon Valley.
Another project involves ongoing additions to the Natrona playground.
A concession stand, bike racks, landscaping and a horseshoe-pitching court are among the planned items for the $142,000 federal grant.
Godfrey’s group hopes to have the former bank building renovated to the point where it could be sold, rented or leased to a private business.
The Natrona group also hopes to get AmeriCorps members to help manage the park and mow grass on vacant properties in the community.
-
Kentuck Knob Winter Gardens Subject of Talk
Saturday, January 22, 2011Phyllis Gricus will give a talk on the winter gardens at Kentuck Knob as part of the Green Tree Garden Club’s meeting on Feb. 10. The meeting will begin at 11 a.m. and the program on the ground of the Fayette County house designed by Frank Lloyd Wright at 12:30 p.m. Guests are welcome. For more information, call Helen Scott at 724-622-8325.
-
Buying Here: Thornburg
Saturday, January 22, 2011By Gretchen McKay, Pittsburgh Post-GazetteBidding wars are not common in Pittsburgh. Every once in a while, though, multiple buyers will set their collective hearts on a house in a much-desired neighborhood. Linda Padget and her husband, John Miller, had to outbid eight others to buy the nearly century-old Craftsman-style house at 508 Yale Road in Thornburg that is currently for sale by owner for $389,900 (www.oldhouses.com, No. 5121).
The couple adored the big Victorian they’d spend years restoring in nearby Crafton, but not its location at a noisy intersection.
“We wanted peace and quiet,” recalls Ms. Padget, who paid $243,500 for the house in 1999. “This was out of the way, with virtually no traffic.”
Laid out in 1899 by two cousins who subdivided 250 acres of family farmland, Thornburg has curving, shaded streets named after Ivy League colleges and many large, Craftsman-style homes that appealed to turn-of-the-century Edwardian sensibilities. The Thornburg Land Co. advertised the new development in the Chartiers Valley Mirror as a “high-class residence district.” The borough, most likely modeled after New York’s blue-blood Tuxedo Park, also had one of the first private golf courses in Allegheny County (members cut the grass on Saturdays and played on Sundays) along with a community club and a community theater founded in 1937.
Just 10 minutes from Downtown, Thornburg has remained a family-centered town with a lively community spirit: Both the Thornburg Community Club and Village Players are still active; the golf course, which fell into private hands for a time, is now a conservation area with walking trails for residents.
A few of Thornburg’s homes are true mansions, including the Frank Thornburg House built in 1907 on Lehigh Road, which has 7,000 square feet of living space, seven bedrooms and 10 fireplaces. The Miller-Padget house, built in 1904, is more modest, with five bedrooms, three working fireplaces with original tile hearths and just under 4,000 square feet of space.
Located on a professionally landscaped lot in the historic district, the 21/2-story house is believed to be one of the borough’s original dozen or so houses. Its exterior is constructed of fieldstone and cedar shakes; there’s also a driveway leading to a two-car detached garage. While it has been updated with cosmetic changes, none of its six or seven owners over the past 100 years made the mistake of significantly modernizing its rooms or exterior.
“Everyone took very good care of it,” says Ms. Padget. “They kept the integrity intact.”
Original hardwood floors, brass hardware and leaded-glass transoms are among the period details that dress up the first floor, which includes a 15-by-19-foot family room. There’s also a 20-foot oak bay with a cushioned window seat in the 13-by-19-foot dining room, parts of which are wallpapered with pale blue silk grass cloth.
An adjoining 12-by-15-foot living room has mahogany paneling, with windows overlooking the side yard. At first, the couple wasn’t too keen on the light blue tint of the stain on the paneling (probably not original). But they feared the room would be too dark if they stripped it and stained it dark mahogany. The color ended up growing on them.
The recently updated eat-in kitchen features stainless-steel appliances, cherry cabinets and granite countertops; they also turned a closet into a butler’s pantry with glass-fronted cabinets, fridge and a wine rack. Accent tiles in the backsplash depict Italian scenes; the copper ceiling is faux.
The second floor holds a 14-by-29-foot master bedroom with a pair of walk-in closets and a window seat. The master bath, brightened by a skylight, has a whirlpool tub. The smaller of two additional bedrooms serves as a home office, and there’s also a newly remodeled main bath with a porcelain floor.
The attic has two more bedrooms — one with a wood floor and the other carpeted — and a 10-by-16-foot “bonus” room that’s currently used for storage.
The finished basement has a game room/den with wall-to-wall carpeting, a 9-by-14-foot cedar closet and a store room/shop with built-in shelving. A vintage quartersawn-oak Banta icebox is used by the current owners as a bar. Since it’s too massive to move, it comes with the house.
The fenced-in backyard is surrounded by mature trees that cloak the house in privacy in spring and summer. Year-round, there’s a fabulous view from the 14-by-33-foot deck off the kitchen, outfitted with a built-in gas grill, below-railing lighting and stereo with quadraphonic sound.
“At night, you can see the sparkling lights of Sheraden and Ingram,” says Ms. Padget, It is, she says, their favorite spot in the house. “We spend seven months of the year out here.”
No properties have changed hands on Yale Road in the past several years, but homes have sold on other streets in the neighborhood with prices ranging from $160,000 on Cornell Avenue to $347,5000 on Harvard.
To request a brochure on 508 Yale Road, call 412-921-0508 or e-mail padgetmiller@verizon.net.















