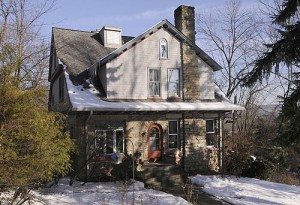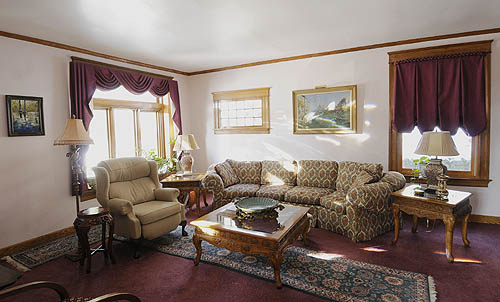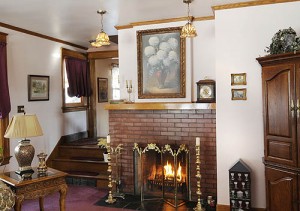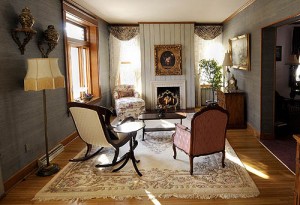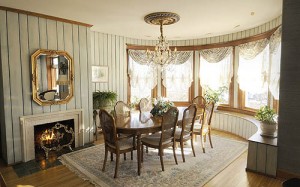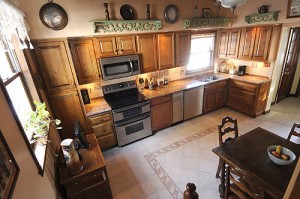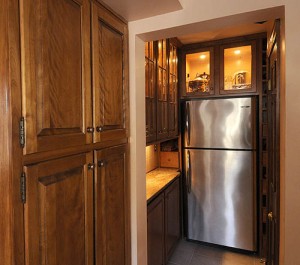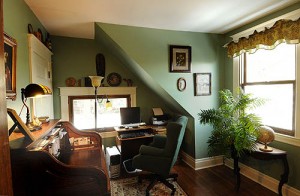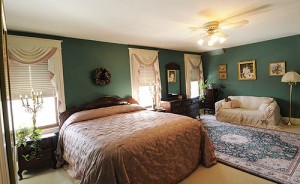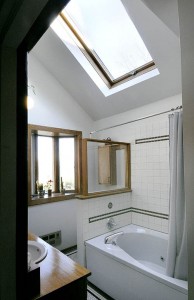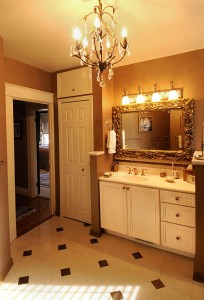
Category Archive: PHLF Historic Landmarks
-
Buying Here: Thornburg
Saturday, January 22, 2011By Gretchen McKay, Pittsburgh Post-GazetteBidding wars are not common in Pittsburgh. Every once in a while, though, multiple buyers will set their collective hearts on a house in a much-desired neighborhood. Linda Padget and her husband, John Miller, had to outbid eight others to buy the nearly century-old Craftsman-style house at 508 Yale Road in Thornburg that is currently for sale by owner for $389,900 (www.oldhouses.com, No. 5121).
The couple adored the big Victorian they’d spend years restoring in nearby Crafton, but not its location at a noisy intersection.
“We wanted peace and quiet,” recalls Ms. Padget, who paid $243,500 for the house in 1999. “This was out of the way, with virtually no traffic.”
Laid out in 1899 by two cousins who subdivided 250 acres of family farmland, Thornburg has curving, shaded streets named after Ivy League colleges and many large, Craftsman-style homes that appealed to turn-of-the-century Edwardian sensibilities. The Thornburg Land Co. advertised the new development in the Chartiers Valley Mirror as a “high-class residence district.” The borough, most likely modeled after New York’s blue-blood Tuxedo Park, also had one of the first private golf courses in Allegheny County (members cut the grass on Saturdays and played on Sundays) along with a community club and a community theater founded in 1937.
Just 10 minutes from Downtown, Thornburg has remained a family-centered town with a lively community spirit: Both the Thornburg Community Club and Village Players are still active; the golf course, which fell into private hands for a time, is now a conservation area with walking trails for residents.
A few of Thornburg’s homes are true mansions, including the Frank Thornburg House built in 1907 on Lehigh Road, which has 7,000 square feet of living space, seven bedrooms and 10 fireplaces. The Miller-Padget house, built in 1904, is more modest, with five bedrooms, three working fireplaces with original tile hearths and just under 4,000 square feet of space.
Located on a professionally landscaped lot in the historic district, the 21/2-story house is believed to be one of the borough’s original dozen or so houses. Its exterior is constructed of fieldstone and cedar shakes; there’s also a driveway leading to a two-car detached garage. While it has been updated with cosmetic changes, none of its six or seven owners over the past 100 years made the mistake of significantly modernizing its rooms or exterior.
“Everyone took very good care of it,” says Ms. Padget. “They kept the integrity intact.”
Original hardwood floors, brass hardware and leaded-glass transoms are among the period details that dress up the first floor, which includes a 15-by-19-foot family room. There’s also a 20-foot oak bay with a cushioned window seat in the 13-by-19-foot dining room, parts of which are wallpapered with pale blue silk grass cloth.
An adjoining 12-by-15-foot living room has mahogany paneling, with windows overlooking the side yard. At first, the couple wasn’t too keen on the light blue tint of the stain on the paneling (probably not original). But they feared the room would be too dark if they stripped it and stained it dark mahogany. The color ended up growing on them.
The recently updated eat-in kitchen features stainless-steel appliances, cherry cabinets and granite countertops; they also turned a closet into a butler’s pantry with glass-fronted cabinets, fridge and a wine rack. Accent tiles in the backsplash depict Italian scenes; the copper ceiling is faux.
The second floor holds a 14-by-29-foot master bedroom with a pair of walk-in closets and a window seat. The master bath, brightened by a skylight, has a whirlpool tub. The smaller of two additional bedrooms serves as a home office, and there’s also a newly remodeled main bath with a porcelain floor.
The attic has two more bedrooms — one with a wood floor and the other carpeted — and a 10-by-16-foot “bonus” room that’s currently used for storage.
The finished basement has a game room/den with wall-to-wall carpeting, a 9-by-14-foot cedar closet and a store room/shop with built-in shelving. A vintage quartersawn-oak Banta icebox is used by the current owners as a bar. Since it’s too massive to move, it comes with the house.
The fenced-in backyard is surrounded by mature trees that cloak the house in privacy in spring and summer. Year-round, there’s a fabulous view from the 14-by-33-foot deck off the kitchen, outfitted with a built-in gas grill, below-railing lighting and stereo with quadraphonic sound.
“At night, you can see the sparkling lights of Sheraden and Ingram,” says Ms. Padget, It is, she says, their favorite spot in the house. “We spend seven months of the year out here.”
No properties have changed hands on Yale Road in the past several years, but homes have sold on other streets in the neighborhood with prices ranging from $160,000 on Cornell Avenue to $347,5000 on Harvard.
To request a brochure on 508 Yale Road, call 412-921-0508 or e-mail padgetmiller@verizon.net.
-
Woodville Plantation Offers Holiday Tours by Candlelight
Thursday, November 18, 2010Pittsburgh Post-GazetteThe Woodville Plantation living history museum will celebrate the holiday season in an 18th-century fashion with candlelight tours from noon to 8 p.m. Sunday at the historic site, 1375 Washington Pike, Collier.
Admission is $5 for adults and $3 for children ages 6-12.
The event will feature costumed guides, holiday displays and traditional decorations. Visitors will learn about holiday customs such as Twelfth Night, Boxing Day and the firing of the Christmas guns.
The full table feast celebrated during Twelfth Night will be displayed, and visitors will hear students of The Pittsburgh Music Academy perform musical selections throughout the day on a circa 1815 pianoforte.
A piece of Whiskey Rebellion history will be displayed — a flag that was once used by the whiskey rebels as a symbol of their resistance to the 1791 excise tax on whiskey.
The flag, owned by historian Claude Harkins and on loan to the Neville House Associates, is thought to be one of only two documented flags from the Whiskey Rebellion Insurrection of 1794.
Woodville Plantation, the home of John and Presley Neville, was built in 1775. It interprets life during the period of 1780-1820, the era of the New Republic. Guided tours of the house are available every Sunday from 1 to 4 p.m.
-
Woodville Plantation Hosts Historic Military Encampment
COLLIER TOWNSHIP, PA (October 25, 2010) – Step back in time at Woodville Plantation as this living history museum presents a special weekend-long event. On Saturday, November 6, and Sunday, November 7, 2010, the public is invited to join the troops of Anthony Wayne’s Legion as they make camp at Woodville Plantation.
Living history interpreters will be portraying the soldiers of the Fourth Sub-Legion of the United States, the men who defended John Neville’s Bower Hill house during the Whiskey Rebellion. The soldiers will set up camp, drill, fire muskets and discuss general camp life in Anthony Wayne’s army of 1794. Special hours for this event are Saturday, November 6, from 5 pm to 8 pm; and Sunday, November 7, from noon to 5 pm. Special admission price for the encampment and house tour is $3 per person.
Woodville Plantation, the home of John and Presley Neville, is Western Pennsylvania’s link to the late 18th century. Built in 1775, this living history museum interprets life during the period of 1780-1820, the Era of the New Republic. Guided tours of the house are available every Sunday from 1 to 4 pm.
Just 7 miles and 15 minutes south of Pittsburgh, Woodville Plantation is conveniently located in Collier Township, 1/4 mile north of Interstate I-79 Exit 55 (Kirwan Heights Exit) on Route 50, near the intersection of Thoms Run Road. For further directions or for more information, please visit Woodville’s website at http://www.woodvilleplantation.org or call 412-221-0348.
QUICK FACTS:
Event: Wayne’s Fourth Sub-Legion Encampment
Date: Saturday, November 6, and Sunday, November 7, 2010
Time: Saturday – 5 to 8 pm; Sunday – Noon to 5pm
Place: Woodville Plantation, 1375 Washington Pike, Bridgeville, PA 15017
Admission: $3.00 per Person for Encampment and House Tour
-
$16M Separates Options for City’s Public Schools
By Jodi Weigand
Pittsburgh Tribune-Review
The city school district’s proposed 2011 capital budget includes projects at eight schools.
Pittsburgh Public Schools board members were presented two options Tuesday: the full capital program totaling $64 million and a $48.4 million downscaled version that includes only vital improvements at Arlington, Brashear, King, Knoxville, Northview, Oliver, Perry and Westinghouse.
The full-scale option includes consolidating Arlington PreK-2 and Arlington 3-8 at a cost of $29.5 million. It calls for the demolition of the 3-8 building and constructing a building on the site to house K-8 students.
A scaled-down $14.2 million version would cover maintenance at the 3-8 building and incorporating a PreK program there.
The board was offered a less-costly version of its proposed career and technical education program at Oliver High School at a reduced cost of $13.4 million. A version nearly double the cost would renovate existing labs into state-of-the-art facilities.
To fund the projects, the district will seek debt service through two federal programs that would allow it to borrow at a 20 percent cheaper rate per year than it has now.
-
Historic Downtown Site Sold
By Thomas Olson, PITTSBURGH TRIBUNE-REVIEW
Thursday, September 30, 2010
The Pittsburgh History & Landmarks Foundation was given the easement to the historic Burke Building, Downtown, by the Western Pennsylvania Conservancy so the foundation can assure no future owners tear it down or alter its exterior. Jasmine Goldband | Tribune-Review
The Western Pennsylvania Conservancy has sold the oldest architect-designed building in Pittsburgh — and granted an easement to the Pittsburgh History & Landmarks Foundation to make sure it’s never torn down.
Built in 1836, the Burke Building at 209 Fourth Avenue, Downtown, was sold Monday to Burke Building Enterprises L.P., said conservancy spokeswoman Stephanie Kraynick.
She declined to provide further information about the purchaser but described the partnership as people “who appreciate the historical quality of the building and plan to preserve” it.
The three-story, stone structure — a striking contrast to the modern PPG Place that sits next to it — is one of the few remaining structures to survive the city’s great fire of 1845. The building is unoccupied.
“It is a really important building,” said Arthur Ziegler, president of History & Landmarks. “Anyone who owns the building now and forevermore is subject to the condition that they can’t demolish it or change the exterior without our consent.”
“The conservancy has easements on lots and lots of land. They gave us this (easement) because we protect buildings,” he said.
The conservancy’s headquarters was located in the Burke Building until September 2007, when the organization relocated to Washington’s Landing.
The architect was John Chislett, an British native who relocated to New York in 1832. He moved to Pittsburgh a year later and remained here.
“The Burke Building is extremely handsome and the oldest building we’ve got,” said Al Tanner, the foundation’s historical collections director. “Over the years, it housed a bank, a restaurant, and a variety of other (tenants).”
Three other buildings in Pittsburgh that Chislett designed are still standing. The Gateway and Lodge of Allegheny Cemetery, which are two adjoining structures in Lawrenceville; and the Widows and Orphans Society of Allegheny City building on the North Side.
Tanner said that in Chislett’s day, he was probably best known in Pittsburgh for designing the original Allegheny County Court House in 1841. It burned down in 1882 and was replaced two years later with a design by the world-famous H.H. Richardson, who designed other buildings in this region.
-
Tens of thousands still powerless after storm
By Margaret Harding, Michael Hasch and Bill Vidonic
PITTSBURGH TRIBUNE-REVIEW
Thursday, September 23, 2010Thousands of Western Pennsylvanians remain without power today and might not have service restored until Sunday morning.
Wednesday’s brief but powerful thunderstorm has left a lasting impression.
Duquesne Light reported 13,000 customers — many in Allegheny County’s South Hills neighborhoods — do not have electricity. Customers in Baldwin, Castle Shannon, Dormont, Mt. Lebanon and Scott, as well as Banksville, Beechview and Brookline in the city, might not have service until Sunday, said spokesman Joseph Vallarian.
Allegheny Power reported 14,000 Pennsylvania customers were in the dark. Those in Allegheny, Washington and Westmoreland counties might not have service restored until 11:30 p.m. Friday, the company said.
High winds and lightning yesterday afternoon toppled trees, power lines and even an old church steeple, damaging homes, businesses and cars and prompting schools to cancel classes today. About 30 businesses and schools closed or delayed opening, according to WPXI-TV, the Tribune-Review’s news partner.
A generator leaking carbon monoxide forced the evacuation of a Mt. Lebanon apartment building early this morning, a spokeswoman with the township said. No one was injured.
Fourteen people who live in the lower levels of the building on Washington Road took refuge in the nearby municipal building, the spokeswoman said. Their apartments were ventilated, and residents returned about 7 a.m., she said.
Emergency dispatchers fielded calls of sparking electrical wires, downed trees and a transformer fire this morning in Pittsburgh.
Hilltop Road from Breckenridge Drive in Collier to Collier Avenue in Heidelberg was closed because of downed lines and trees, PennDOT said.
Wind gusts estimated at nearly 70 mph sent trees crashing onto cars in Mt. Lebanon and Banksville, according to National Weather Service reports and emergency dispatchers. Small hail was reported across the South Hills, the weather service said.
About 100,000 Duquesne Light and Allegheny Power customers lost power at the height of the storm.
Lightning shattered the steeple at a former South Side church housing the Pittsburgh Action Against Rape offices, sending the wooden, brick and copper structure through the roof and ceilings of the three-story building on South 19th Street.
“There’s a steeple on my chair,” said Leah Vallone, the center’s supervisor of crisis intervention, who escaped injury because she was in a meeting. “I was religious, but I think I will be even more so now.”
Five employees of the Lighting by Erik showroom on West Liberty Avenue in Dormont escaped injury when a window exploded under the force of the wind, shards of glass turning into shrapnel as dozens of chandeliers, lamps and glass accessories inside shattered.
“The windows were just shaking and rattling,” said Lewis Cantor, whose family has owned the business since 1965.
Westmoreland 911 dispatchers had reports of homes with structural damage, and downed trees and wires, said spokesman Dan Stevens. He said Greensburg, Unity, Penn and Murrysville as some of the hardest-hit areas.
“I was sitting there, watching the storm, and then all of a sudden the wind became so terrific, and this tree just cracked, and it fell straight in my yard. It missed my house, but it came close,” said Jack Zellie of Unity in Westmoreland County. “It happened suddenly. A great, big wind came up it seemed like a wind burst of sorts you could see (the tree) just crack. … It was overwhelming, to be honest with you.”
Damage reports continued to come in this morning, Stevens said.
“This was a fast-moving, widespread storm,” he said. “People made it home last night and just didn’t go back out.
“They’re just going out now and finding that there are trees down in their roads.”
Staff writers Cody Francis contributed to this report.
-
Carnegie’s Library Legacy
The Carnegie struggles with honoring the past while serving the present and future
Sunday, March 02, 2003
By Patricia Lowry, Post-Gazette Architecture Critic
From Fiji to Florida to Fresno, Calif., Andrew Carnegie built 2,509 libraries between 1881 and 1917, mostly in America, the British Isles and Canada. To this day, Carnegie’s free-to-the-people libraries remain Pittsburgh’s most significant cultural export, a gift that has shaped the minds and lives of millions.
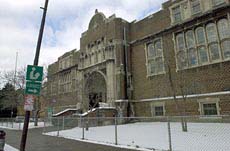
The Homewood library opened at the corner of Hamilton Avenue and Lang Street in 1910. Today the branch becomes the first to be rehabilitated in Carnegie Library of Pittsburgh's $40 million systemwide renovation, libraries also must accommodate information available through electronic media. New computer stations are among the updates in the Homewood makeover, which restores major architectural elements while sacrificing others considered less significant. (Joyce Mendelsohn, Post-Gazette)
From the monumental libraries of the Monongahela Valley steel towns to the smaller branch libraries in Pittsburgh neighborhoods, the Carnegie library buildings of Western Pennsylvania also have a national significance — and for some, an uncertain future.
In Pittsburgh, whether to bring these beloved, iconic but aging buildings into the 21st century or leave them behind is a question the city soon will face, as Carnegie Library of Pittsburgh reinvents itself with an emphasis on customer service and satisfaction.
Last fall, when library director Herb Elish asked City Council to give the library the option to buy the city-owned buildings it occupies, it wasn’t because he has a real estate fetish. While Elish doesn’t want to talk publicly about which libraries eventually may have new uses, he acknowledges that three of the older buildings could be sold, although not without community input.
The man who seems destined to have the biggest impact on Carnegie’s Pittsburgh libraries since the steelmaker himself is also a former steel executive, CEO at Weirton Steel Corp. from 1987 to his retirement in 1995.
Elish said he took the library job because he thinks libraries can “raise up people’s consciousness,” leading to “greater literacy, better jobs and rich, useful lives.” He wants each library, old or new, to be a place “people want to come to, think is enjoyable, get a lot out of and have fun at, because at the end of the day, it’ll just make their lives better.”
Elish’s $40 million systemwide makeover got under way last month when work began on the historic Homewood library. Renovations to the Brookline, Squirrel Hill and Woods Run branches and the central library in Oakland also will happen over the coming year. To design the plans, Elish hired five small Pittsburgh architecture firms known for imaginative, even provocative work, then matched them with the projects for which they seemed most suited. The idea, Elish said, was “to get a lot of ferment of ideas, with architects talking to each other about how things should be designed.”
For the 19 city libraries expected to be renovated over the next five to seven years, the goals are the same: to create “fully modern buildings” that are air-conditioned and accessible for wheelchairs and baby strollers, have community meeting rooms and spaces for teens, and give “each neighborhood a space and an image that is new and that the community can be proud of,” Elish said.
“Economic development can happen around a library because libraries attract a lot of people,” he added. “We think that libraries can be symbolic of belief in and support of the neighborhoods. It’s one of the reasons that we, as a policy matter, said we weren’t going to end library service in any neighborhood where it currently exists. We can be a force to help bring that neighborhood back.”
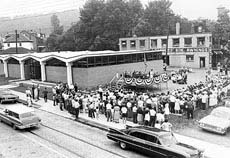
The Woods Run branch library, shown on opening day, July 8, 1964, is scheduled for interior renovation this year as well as for construction of a drive-through drop-off for books.
Let there be libraries
Carnegie opened his first public library in his hometown, Dunfermline, Scotland, in 1883. Rather than his name, he had a motto — “Let there be light” — carved within the Gothic-arched entrance; nevertheless, the three-story, turreted stone castle of a building announced that the weaver’s son had done rather well in America.
As many full-blooded Pittsburghers know, Carnegie erected his first public library in this country in his adopted hometown, Allegheny City, where as a youth he drank from the sweet chalice of knowledge in the home of Col. James Anderson, who opened his personal library on Saturday afternoons to the neighborhood’s working boys.
Braddock’s library had opened a year earlier, in 1889, but not as a publicly supported library. Braddock’s was fully funded by the Carnegie Steel Co. and governed by its officials — giving both the Braddock and Allegheny libraries bragging rights to firsts. Homestead’s library followed in 1898, Carnegie’s in 1901 and Duquesne’s in 1904.
While some of Carnegie’s steelworkers literally and figuratively had no time for his libraries, preferring the saloon and the lodge, other men and their wives learned English there at night and made good use of the libraries’ music halls, gyms, bowling allies, swimming pools and baths.
And their children and their children’s children embraced them. Monumental entrance arches, grand staircases, marble floors and hooded fireplaces transported girls and boys to another world. The medieval French chateau and the Renaissance palazzo, set down amid fire-breathing furnaces, clapboard houses and courtyards strung with laundry, gave hope to children in the first half of the 20th century that life wasn’t all blood, sweat and soot. Best of all, the shelves were lined with books, and you could carry your dreams right out the front door.
For the Allegheny library, Washington, D.C., architects Smithmeyer & Pelz drew not from the lavish, ornate classicism of their 1873, Renaissance-style design for the Library of Congress but from Boston architect Henry Hobson Richardson’s smaller, asymmetrical, towered New England libraries in rusticated stone.
Smithmeyer & Pelz gave the Allegheny City library foyer a wide, white marble staircase leading to the second floor, much as patrons would have found in one of the homes on nearby Ridge Avenue. Beyond the entrance hall was the “delivery room,” where books fetched by librarians from closed stacks were dispensed to readers. At one end of the room, an early photograph shows, Andrew Carnegie’s benevolent gaze greeted them from above a roaring fireplace. To the right of the delivery room was the men’s reading room and, in a small alcove, the women’s reading room.
There was no children’s room in the Allegheny City library — that innovation belongs to the Lawrenceville library of 1898 — but for adults and children alike, the Allegheny library’s “homey touches encouraged readers to think that the hierarchy was sustained not just by economic power but by mutual love and respect, as in an extended family,” writes architectural historian Abigail Van Slyck in “Free to All,” her 1995 book on Carnegie libraries. “Library users might then look upon Carnegie as a rich uncle, who deserved respect, obedience and affection, and whose affection in return precluded any class resentment.”
Carnegie still presides over the library’s former delivery room, but not from over the fireplace mantel. A 1970s renovation gutted most of the original interior. Today, as Pittsburgh’s Allegheny branch, the library is bright, white, modern and actively used. But it has lost its grand staircase, fireplace and all of its domestic and hierarchical connotations. Uncle Andy’s portrait hangs unceremoniously above a periodicals rack, flanked by the men’s and women’s bathrooms.
Visitors will have little trouble stepping back a century in the Braddock and Carnegielibraries, which have accommodated new technology without sacrificing the cozy comfort of their historic interiors. In both locations, Carnegie’s portrait still hangs over the fireplace.
Like the Andrew Carnegie Free Library of Carnegie, the Carnegie Library of Homestead is majestically sited near a hilltop, overlooking the town and the river valley. Opened in 1898, it has seen some interior alterations over the years — for one thing, the fireplace gave way to bookshelves — but it’s still standing and serving its community — more than can be said for the 1904 library in nearby Duquesne. Rivaling the Homestead and Carnegie libraries in size and setting, the Duquesne building was demolished in 1968 to make way for a school district building that was never built. The library site is now Library Court, a cul-de-sac of ranch houses.
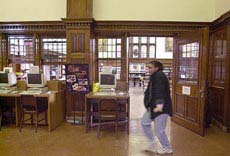
A distinguishing feature of Pittsburgh's Carnegie library branches is the wood and glass partitions between rooms, which allowed a single librarian to watch over the entire facility. At the Homewood library, shown here with a view from the lobby into the children's reading room, sections of the partitions will be removed to create better flow between the lobby and the adult and children's reading rooms. (Joyce Mendelsohn, Post-Gazette)
A late bloomer
Pittsburgh also was getting in on the library boom, even if it was a little late to the party. In 1881, the same year Carnegie began his first library in Dunfermline, he offered Pittsburgh $250,000 for a library if the city would provide the land and $15,000 annually for its maintenance. It was an offer the city could and did refuse, believing it was not a state-sanctioned use of public money.
By 1887, with the city assured by the state legislature that a public library was an appropriate use of tax funds, Pittsburgh officials told Carnegie they were ready to accept his gift. In 1890, the philanthropist expanded his original offer to $1 million for a conjoined central library and art museum, as well as branch libraries in the neighborhoods, which Carnegie came to view as more important in elevating the working class. Eventually, his gift to Pittsburgh would total $1,160,614.
Twelve years after the initial offer, construction began on the central library and museum in Oakland, following a design competition won by Longfellow, Alden & Harlow of Pittsburgh and Boston. But not long after it opened, the library was found to be woefully inadequate. For one thing, everybody forgot about the kids.
“So little thought was given to children as library users before 1895 that no provision was made for them,” library director Ralph Munn wrote in 1969. The library also had no room for scientific and technical books. An addition, opened in 1907, solved both problems, as well as one that had vexed Carnegie for more than a decade. The twin towers that flanked the music hall — “donkey ears,” he called them — were demolished in the expansion.
Today, Elish said, the problem with the main library is its organization: “You sort of need a secret handshake to find your way around.”
Books are shelved in unpredictable locations and departments, and even once visitors identify where a book is, they can have a hard time finding it.
To remedy that, Friendship-based EDGE architecture is working with librarians and South Side’s MAYA Design to reorganize and, as MAYA likes to put it, “tame the complexity.” MAYA analyzed why people couldn’t find what they were looking for and discovered that, in a library with millions of items spread over a labyrinth of rooms, “wayfinding” is an issue right up there with book-finding.
EDGE’s $3.1 million design is still being refined and won’t be ready for public review for a couple of months.
“We’re looking to make an environment that’s a destination because it’s entertaining, it’s informative and it’s an exciting place to be — and not do anything that violates the existing architecture and character,” said EDGE architect Gary Carlough.
Work could begin as early as mid-summer, but Dunham said it’s too soon to say how long the renovation might take.
While the branch libraries have gone or will go through a neighborhood input process in their renovation planning stages, for the main library, that process will happen in public hearings before City Council, a requirement for any project in the main library with more than a $1 million budget.
A first for Lawrenceville
After impressing Carnegie with the quality of their work — and their ability to stay on budget — Longfellow, Alden & Harlow, who also completed an 1893 addition to the Braddock library, would go on to design the Homestead and Duquesne libraries and, as Alden & Harlow, eight Pittsburgh branches, as well as libraries in Oakmont, Erie and, in Ohio, at Salem and Steubenville.
The first of the Pittsburgh branches, completed in 1898, was in Lawrenceville, the densely built neighborhood of factories and brick rowhouses. The library was built on residential Fisk Street, in the heart of the neighborhood but not on the main drag.
No more would Carnegie build big, homey castles, as he had done in the towns with which he had personal associations. Correspondingly, Alden & Harlow “divested their libraries of the domestic connotations that had appealed to the paternalistic philanthropist of 1880, and allowed the buildings to convey their public nature to prospective readers,” Van Slyck writes. The branch libraries would be classical and symmetrical, and done in brick to better fit their surroundings.
With a then-revolutionary open-shelf policy in all branches, the small libraries were planned so one librarian could oversee the entire operation. That dictated the interior plans of all the Pittsburgh branches, beginning at Lawrenceville and continuing through West End and Wylie Avenue (1899), Mount Washington and Hazelwood (1900), East Liberty (1905), South Side (1908) and Homewood (1910).
Lawrenceville was “the most innovative and important of these Pittsburgh branch libraries,” a design that “broke with Richardsonian precedent in both style and plan,” writes Margaret Henderson Floyd in “Architecture After Richardson,” her 1994 book on Longfellow, Alden and Harlow.
Located just beyond the lobby, the circulation desk — no longer a delivery desk — took center stage in Lawrenceville, flanked by turnstiles that admitted readers to the open stacks one at a time, under the librarian’s watchful eye. To thwart thievery, the stacks were arranged in a radial pattern. On each side of the lobby were a general reading room and, for the first time in a library anywhere, a room for children, many of whom were learning English as a second language or had immigrant parents. The reading rooms were separated by walls that became glass partitions above waist level — the better to see you with, my dear.
Despite such controlling devices, the library was well used. Over a six-week period in 1925, for example, a YWCA study of the Lawrenceville library found that 190 young women between 18 and 25 requested 736 books, 590 of which were fiction; the most popular writer was Pittsburgh’s own Mary Roberts Rinehart.
The Lawrenceville design — a rectangle with a semicircular rear projection to accommodate the radial stacks — was repeated at East Liberty, but economy forced other branches into a mostly rectangular plan, with shelves lining the perimeter walls.
The plan developed here became a model for Carnegie libraries around the world, and, in 1911, was included in a design advisory pamphlet issued by Carnegie’s secretary, James Bertram, who reviewed the plans of all Carnegie libraries after 1908.
The East Liberty library, serving the wealthy East End community, was the largest of the branches when it opened, but it was demolished in the late 1960s to accommodate the city’s ill-fated urban renewal plan for the commercial district.
The Wylie Avenue branch moved from its historic building to a new location in 1982, because demolition of the Lower Hill neighborhood in the 1960s had left it at one end of its former service area. The building now houses a mosque.
But the six branches that survive as libraries — Lawrenceville, West End, Mount Washington, Hazelwood, South Side and Homewood — have a remarkably high degree of integrity, inside and out.
A dwindling legacy
By 1917, Carnegie had invested $68,333,973 in libraries here and abroad, equivalent to about $966 million today. Of the 1,689 Carnegie libraries built in America, at least 350 have gone on to other uses, writes Theodore Jones in his 1997 book, “Carnegie Libraries Across America: A Public Legacy.” Another 259 have been razed or destroyed by fire or other natural disasters — 100 in the 1960s, 47 in the 1970s, 12 in the 1980s, a downward trend fueled by the historic preservation movement.
But that trend, Jones writes, has been reversing since the 1990 passage of the Americans with Disabilities Act.
“Public libraries are moving out of their original Carnegie buildings more frequently than ever,” he writes. According to 1991 and 1996 surveys, of the 350 or so libraries that have been reused, 60 were still libraries in 1991.
Elish has said he would consider selling a branch building if it proves too expensive to upgrade or is in a difficult location that lacks parking, but he is keeping an open mind and hopes Pittsburghers will do the same. He also wants to hear from the community.
“We don’t want to get in a position of saying, ‘We don’t want to be in [the old] building’ and have the community rise up in arms” and not use the new building, Elish said. But, he adds, “Part of this is a cost problem. If you find that the renovation of a building is prohibitive compared to what you’re going to get in a new building, you need to lay out the costs and talk about them. You can’t make irresponsible decisions.
“I just think by the end of all of the conversations about this, that good sense will prevail on both sides. We will learn from each other and reach a conclusion together.”
It’s a dialogue that should engage everyone who has a stake in the future of Pittsburgh’s archetypal neighborhood libraries.
-
Hiding in Plain Sight: A House as Old as Larryville
The house on the southwest corner of 38th St. and Charlotte Street in Lawrenceville is up for sale. It was bult a decade after Lawrenceville became a town in 1814.
We know this because house historian Carol Peterson, a denizen of Larryville, researched the records. The house you see now — ruddy-colored clapboards, patched in part with old tin advertisements — encloses the original log home that was built in the 1820s. The “new” part is from the 1870s. That’s Michael Connors in front of it. Michael has been part of the Lawrenceville Historical Sociaty’s efforts over the years to get it, and to have it renovated.
Read Michael’s “Next Page” in the Post-Gazette on Sept. 12 for a story about one of the buildings past inhibitants, a teenager who packed munitions and died in the deadly arsenal explosion of 1882. And, by the way, thanks to Matt Smith, who was walking along with a smart phone and agreed to take the photo you see. (So, OK, the sun was in the wrong place.)
For some time, heavy hitters including the Pittsburgh History and Landmarks Foundation, Sen. Jim Ferlo and other public officials, were at least cheering on the historical society’s effort, Michael tells me.
Arthur Ziegler, president of Landmarks, said the interest and needed money could not be reconciled. “We don’t have many log houses left and we would like to save them,” he said, “but this had been so changed over the years, to put it back the way it was would have meant cutting new logs.”
The historical society “knew it was way beyond our ability” to afford and renovate, Michael said.
It is owned by a limited partnership. Historical Society members toured it a few years ago when the owners wanted $39,000. We’re trying to find out the asking price from the Realtor.
This building was part of the original town of Lawrenceville that composer Stephen Foster’s father subdivided. In 1841, Lawrenceville town was carved out of Pitt Township roughly from 38th to 41st Streets and from Woolslayer to the Allegheny River, Carol said. Lawrenceville was incorporated as a borough in 1834.
“Just think that someone in this house could have walked up the street to see the Marquis de Lafayette when he visited Pittsburgh” in 1825, Michael said. In case history isn’t your subject, Lafayette was a hero of both the French and American revolutions and knew George Washington.
He was our first president.
Michael said his dream is that UPMC, whose Children’s Hospital presence is “the biggest and newest” in the neighborhood, offers the needed largesse “for the smallest and oldest” and help Lawrenceville showcase one of its original structures, which could be an attraction for visitors to the hospital.
Walkabout is putting it out there, like a butterfly wish that might merge with the fluttering fancy of the right person…or institution.

