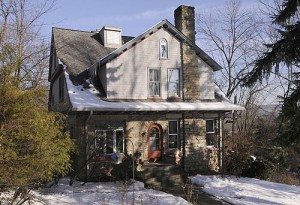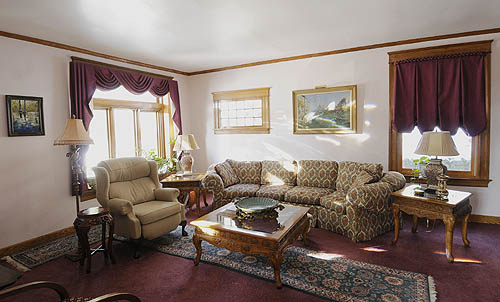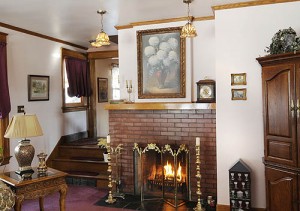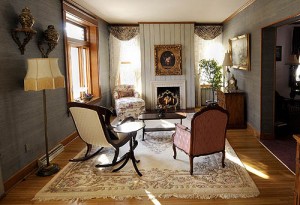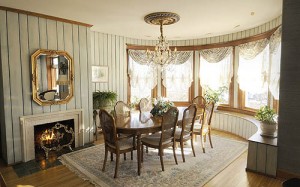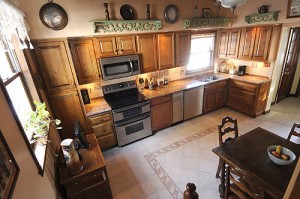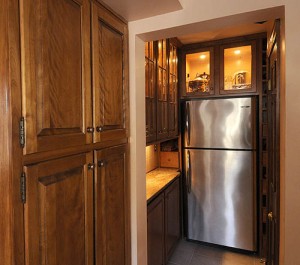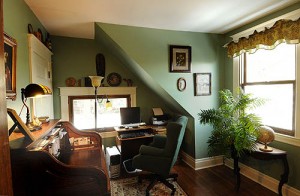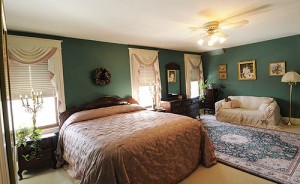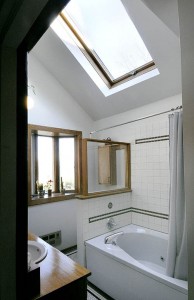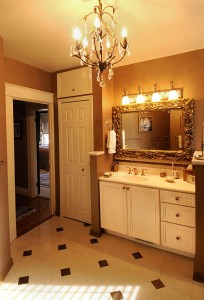
Buying Here: Thornburg
Bidding wars are not common in Pittsburgh. Every once in a while, though, multiple buyers will set their collective hearts on a house in a much-desired neighborhood. Linda Padget and her husband, John Miller, had to outbid eight others to buy the nearly century-old Craftsman-style house at 508 Yale Road in Thornburg that is currently for sale by owner for $389,900 (www.oldhouses.com, No. 5121).
The couple adored the big Victorian they’d spend years restoring in nearby Crafton, but not its location at a noisy intersection.
“We wanted peace and quiet,” recalls Ms. Padget, who paid $243,500 for the house in 1999. “This was out of the way, with virtually no traffic.”
Laid out in 1899 by two cousins who subdivided 250 acres of family farmland, Thornburg has curving, shaded streets named after Ivy League colleges and many large, Craftsman-style homes that appealed to turn-of-the-century Edwardian sensibilities. The Thornburg Land Co. advertised the new development in the Chartiers Valley Mirror as a “high-class residence district.” The borough, most likely modeled after New York’s blue-blood Tuxedo Park, also had one of the first private golf courses in Allegheny County (members cut the grass on Saturdays and played on Sundays) along with a community club and a community theater founded in 1937.
Just 10 minutes from Downtown, Thornburg has remained a family-centered town with a lively community spirit: Both the Thornburg Community Club and Village Players are still active; the golf course, which fell into private hands for a time, is now a conservation area with walking trails for residents.
A few of Thornburg’s homes are true mansions, including the Frank Thornburg House built in 1907 on Lehigh Road, which has 7,000 square feet of living space, seven bedrooms and 10 fireplaces. The Miller-Padget house, built in 1904, is more modest, with five bedrooms, three working fireplaces with original tile hearths and just under 4,000 square feet of space.
Located on a professionally landscaped lot in the historic district, the 21/2-story house is believed to be one of the borough’s original dozen or so houses. Its exterior is constructed of fieldstone and cedar shakes; there’s also a driveway leading to a two-car detached garage. While it has been updated with cosmetic changes, none of its six or seven owners over the past 100 years made the mistake of significantly modernizing its rooms or exterior.
“Everyone took very good care of it,” says Ms. Padget. “They kept the integrity intact.”
Original hardwood floors, brass hardware and leaded-glass transoms are among the period details that dress up the first floor, which includes a 15-by-19-foot family room. There’s also a 20-foot oak bay with a cushioned window seat in the 13-by-19-foot dining room, parts of which are wallpapered with pale blue silk grass cloth.
An adjoining 12-by-15-foot living room has mahogany paneling, with windows overlooking the side yard. At first, the couple wasn’t too keen on the light blue tint of the stain on the paneling (probably not original). But they feared the room would be too dark if they stripped it and stained it dark mahogany. The color ended up growing on them.
The recently updated eat-in kitchen features stainless-steel appliances, cherry cabinets and granite countertops; they also turned a closet into a butler’s pantry with glass-fronted cabinets, fridge and a wine rack. Accent tiles in the backsplash depict Italian scenes; the copper ceiling is faux.
The second floor holds a 14-by-29-foot master bedroom with a pair of walk-in closets and a window seat. The master bath, brightened by a skylight, has a whirlpool tub. The smaller of two additional bedrooms serves as a home office, and there’s also a newly remodeled main bath with a porcelain floor.
The attic has two more bedrooms — one with a wood floor and the other carpeted — and a 10-by-16-foot “bonus” room that’s currently used for storage.
The finished basement has a game room/den with wall-to-wall carpeting, a 9-by-14-foot cedar closet and a store room/shop with built-in shelving. A vintage quartersawn-oak Banta icebox is used by the current owners as a bar. Since it’s too massive to move, it comes with the house.
The fenced-in backyard is surrounded by mature trees that cloak the house in privacy in spring and summer. Year-round, there’s a fabulous view from the 14-by-33-foot deck off the kitchen, outfitted with a built-in gas grill, below-railing lighting and stereo with quadraphonic sound.
“At night, you can see the sparkling lights of Sheraden and Ingram,” says Ms. Padget, It is, she says, their favorite spot in the house. “We spend seven months of the year out here.”
No properties have changed hands on Yale Road in the past several years, but homes have sold on other streets in the neighborhood with prices ranging from $160,000 on Cornell Avenue to $347,5000 on Harvard.
To request a brochure on 508 Yale Road, call 412-921-0508 or e-mail padgetmiller@verizon.net.

