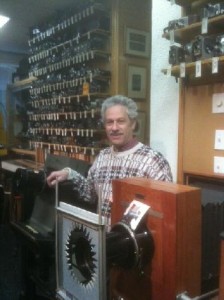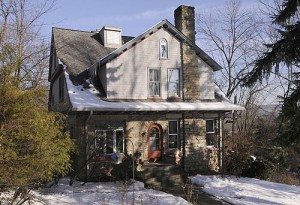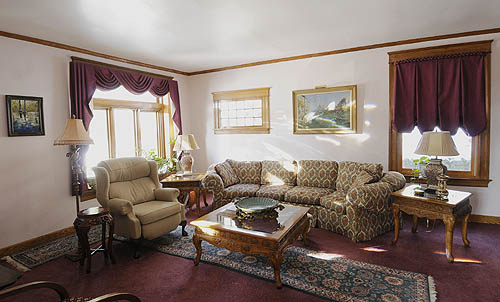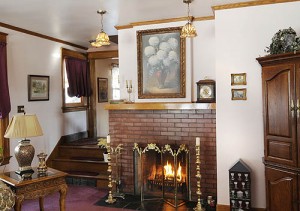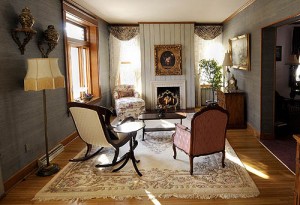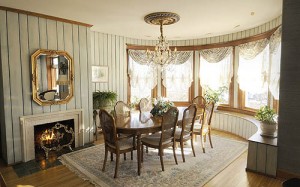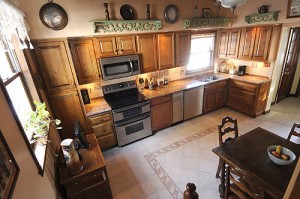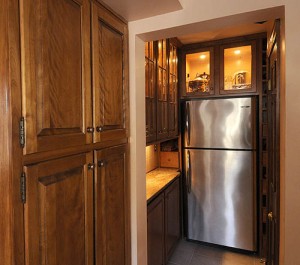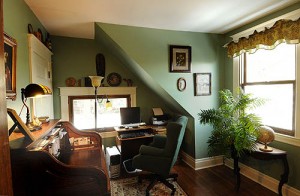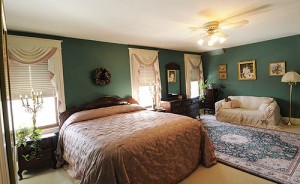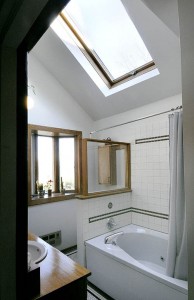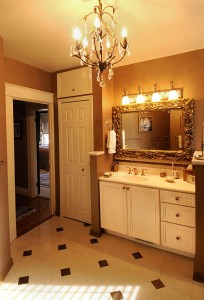
Category Archive: Pittsburgh Post-Gazette
-
A Place Where Image is Everything
Staff Blogs by the Pittsburgh Post-Gazette
Wednesday, February 02, 2011 11:26 AMWritten by Diana Nelson Jones
You know how some projects are so compelling that you can start them at 8 p.m. and not realize the time? Suddenly it’s 2 a.m. — but time had ceased to exist.
That happens to me when I immerse myself in old journals or boxes and files of historic documents and photos. It could have happened this morning at the Photo Antiquities Museum, 531 E. Ohio St. in Deutschtown except that I have an Historic Review Commission meeting to cover at 12.30.
Bruce Klein (that’s Bruce in the camera room) founded the museum 17 years ago in a huge Victorian building that his collection has outgrown. The storefront had been his photo exchange shop. He had some daguerreotypes about which customers kept asking, “What are those?”
He decided to exhibit them. That first case grew to two, then three. He systematically has collected and filled what had been an otherwise empty three story building.
Exibits include a replica of a late 1800s photo studio with natural skylight, a room of photos from Allegheny City (today’s North Side), a room of cameras shoulder to shoulder in cases and on shelves and a case of lantern slides — handpainted glass panels projected by a carbon arc lantern projector.
People used to go to great halls to see them projected as large as movie slides. I could look at those slides all day. They are all little works of art, and Bruce has a magnifier sheet so you can see them enlarged. He said he has tens of thousands and changes 200 of them every month, so if you’ve seen them in the past, you will see different ones now..
He had hoped to expand the museum when he bought the Allegheny Social Hall, which was built in 1900 in Spring Garden, nine years ago. He put a new roof on the building but has not gotten the funding he needs to restore it into a museum the size of which would allow him to show those lantern slides on the big screen.
The “snow” exhibit — Pittsburgh in White — opened yesterday and runs through March. Its images are of the 1950 and 2010 snowfalls, the two deepest this city has had.
A daguerreotype show runs through March 15.
If you go, plan to spend a couple of hours. Don’t miss the permanent “Shantytown” exhibition, deeply moving images of men in Depression-era shanties in the Strip.
The museum is highlighting a different camera in its camera room every month through the year. The camera on the pedestal in February is an Ansco portrait camera from 1930. In the photo above, Bruce is flanked by two of them, one in a cherry cabinet.
On a horrible day of snow, wind, rain or whatever, the museum is a refuge to help you forget the weather and the time.
-
A Place Where Image is Everything
Staff Blogs by the Pittsburgh Post-Gazette
Wednesday, February 02, 2011 11:26 AMWritten by Diana Nelson Jones
You know how some projects are so compelling that you can start them at 8 p.m. and not realize the time? Suddenly it’s 2 a.m. — but time had ceased to exist.
That happens to me when I immerse myself in old journals or boxes and files of historic documents and photos. It could have happened this morning at the Photo Antiquities Museum, 531 E. Ohio St. in Deutschtown except that I have an Historic Review Commission meeting to cover at 12.30.
Bruce Klein (that’s Bruce in the camera room) founded the museum 17 years ago in a huge Victorian building that his collection has outgrown. The storefront had been his photo exchange shop. He had some daguerreotypes about which customers kept asking, “What are those?”
He decided to exhibit them. That first case grew to two, then three. He systematically has collected and filled what had been an otherwise empty three story building.
Exibits include a replica of a late 1800s photo studio with natural skylight, a room of photos from Allegheny City (today’s North Side), a room of cameras shoulder to shoulder in cases and on shelves and a case of lantern slides — handpainted glass panels projected by a carbon arc lantern projector.
People used to go to great halls to see them projected as large as movie slides. I could look at those slides all day. They are all little works of art, and Bruce has a magnifier sheet so you can see them enlarged. He said he has tens of thousands and changes 200 of them every month, so if you’ve seen them in the past, you will see different ones now..
He had hoped to expand the museum when he bought the Allegheny Social Hall, which was built in 1900 in Spring Garden, nine years ago. He put a new roof on the building but has not gotten the funding he needs to restore it into a museum the size of which would allow him to show those lantern slides on the big screen.
The “snow” exhibit — Pittsburgh in White — opened yesterday and runs through March. Its images are of the 1950 and 2010 snowfalls, the two deepest this city has had.
A daguerreotype show runs through March 15.
If you go, plan to spend a couple of hours. Don’t miss the permanent “Shantytown” exhibition, deeply moving images of men in Depression-era shanties in the Strip.
The museum is highlighting a different camera in its camera room every month through the year. The camera on the pedestal in February is an Ansco portrait camera from 1930. In the photo above, Bruce is flanked by two of them, one in a cherry cabinet.
On a horrible day of snow, wind, rain or whatever, the museum is a refuge to help you forget the weather and the time.
-
Demolition of Iron City Ice House OK’d
Thursday, February 03, 2011Pittsburgh Post-GazetteThe Historic Review Commission Wednesday approved demolition of the original ice house at the Iron City Brewing Co. in Lawrenceville, one of a collection of buildings on the site that has the city’s protection of historic status.
The one-story building, which sits behind the original brewhouse, is dilapidated. Brewery CEO Tim Hickman said he would not consider an estimated $750,000 it would take to restore it.
Acting commission chair Ernie Hogan said that the Pittsburgh Historical and Museum Commission and a preservation planner advised the commission that if the building is properly documented it can be demolished without jeopardizing the rest of the site’s potential for placement on the National Register of Historic Places or the tax credits that would go with its redevelopment.
Preservationists argued against any demolition at the brewery site before completion of a master plan.
The commission also approved demolition of an unused garage in Deutschtown, to be replaced by a new Duquesne Light valve station, with pipes and conductors beneath it. The original plan to build the station in Allegheny Commons Park was abandoned after strong neighborhood outcry.
-
Fate of Civic Arena Debated
Panel considering historic designation for Hill landmarkThursday, February 03, 2011By Mark Belko, Pittsburgh Post-Gazette
John Oyler, right, an engineer, talks Wednesday about how important the Civic Arena is as an example of structural engineering because it was done in the days before computer design. Speaking before the Historic Review Commission, he described how remarkable and unique the retractable dome is. Larry Roberts/Post-Gazette
To those who want to see it saved, the Civic Arena is an engineering marvel, an irreplaceable icon and a testament to Pittsburgh know-how.
But to those who want to see it go, the arena is “more a symbol of genocide” than a civic treasure, an aging relic with bad pipes, lousy acoustics and high maintenance costs.
So it went for more than four hours Wednesday during a public hearing before the Pittsburgh Historic Review Commission to determine whether the 49-year-old landmark should be designated as a city historic structure.
The commission, in a 5-1 vote last month, already gave preliminary approval to the designation, which would prevent the city-Allegheny Sports & Exhibition Authority from demolishing the building as part of a plan by the Pittsburgh Penguins to redevelop the site.
It is scheduled to take a final vote next month. Preliminary approval is no guarantee the arena will survive. In 2002, the panel gave similar approval to the designation only to reject it in a final vote.
Perhaps that’s the reason the nominator, Hill District resident Eloise McDonald, backed by Preservation Pittsburgh and Reuse the Igloo, and the SEA and the Penguins each spent more than an hour Wednesday advancing their arguments for or against designation.
Ms. McDonald and her allies believe the arena meets six of the 10 criteria that make a structure worthy of designation, including its location as a site for significant historic events, its exemplification of a rare, unique or innovative architectural style, and its unique location and distinctive physical appearance.
Only one of the 10 must be met to get a designation.
Franklin Toker, an architecture professor and the author of “Pittsburgh: A New Portrait,” argued that the arena “is, historically, the most representative building now standing in the city of Pittsburgh,” more so than the Cathedral of Learning, the county courthouse or the David L. Lawrence Convention Center.
He said the arena’s planning and construction “coincided exactly with the most exhilarating, most creative and most ambitious moment this city has ever known: the Pittsburgh renaissance.”
Others cited the arena’s retractable dome, one of the few in the world, or the engineering that made it work as reasons the old building should be saved.
Shawn Gallagher, the SEA’s attorney, said the agency doesn’t believe the arena meets even one of the 10 criteria for nomination.
He and others who support demolition said the arena requires millions of dollars in capital improvements, doesn’t meet accessibility standards and has no viable future as an entertainment venue.
“It clearly is not worthy of preservation,” Mr. Gallagher said.
City Councilman R. Daniel Lavelle said the arena, for many in the Hill, represents failed public policy, one that destroyed homes and businesses and displaced thousands of residents.
“This is not the sort of history we wish to preserve,” he said.
The hearing drew a number of other Hill residents who made similar comments, including former city Councilman Sala Udin, who said the arena is “more a symbol of genocide than a historic icon.”
And while some remember favorite concerts or exciting hockey games when they go into the arena, Hill resident Angela Howze recalls something else.
“Every time I go in there I remember it once was my grandmother’s house,” she said.
-
Iron City Allowed to Raze Building
By Bill Vidonic
PITTSBURGH TRIBUNE-REVIEW
Thursday, February 3, 2011The city’s Historic Review Commission will allow the president of Iron City Brewing Co. to tear down a dilapidated building at its former Lawrenceville production site.
The commission on Wednesday said Tim Hickman should provide it with photographs and other documentation of the 1,900-square-foot building for its records, but otherwise can proceed.
The city’s Bureau of Building Inspection cited the brewing company because of the distressed state of the building, but the site’s historic status — granted by the city last year — had complicated the issue of razing the building.
Commission acting chairman Ernie Hogan said state officials indicated that tearing down the former pipe shop shouldn’t interfere with the historic status or development tax credits. Hickman said the site could be developed for light industrial use and industrial warehousing.
Iron City moved production from Lawrenceville to Latrobe in 2009.
Hickman will have to talk to the commission next month about taking fermentation tanks out of another building. Hickman proposed removing two walls to do so; he said the building is useless with the tanks inside.
Also, Hickman has an agreement with the Pittsburgh Water and Sewer Authority to use the proceeds of the tanks’ sale to settle a billing dispute dating to 2007.
-
Kentuck Knob Winter Gardens Subject of Talk
Saturday, January 22, 2011Phyllis Gricus will give a talk on the winter gardens at Kentuck Knob as part of the Green Tree Garden Club’s meeting on Feb. 10. The meeting will begin at 11 a.m. and the program on the ground of the Fayette County house designed by Frank Lloyd Wright at 12:30 p.m. Guests are welcome. For more information, call Helen Scott at 724-622-8325.
-
Buying Here: Thornburg
Saturday, January 22, 2011By Gretchen McKay, Pittsburgh Post-GazetteBidding wars are not common in Pittsburgh. Every once in a while, though, multiple buyers will set their collective hearts on a house in a much-desired neighborhood. Linda Padget and her husband, John Miller, had to outbid eight others to buy the nearly century-old Craftsman-style house at 508 Yale Road in Thornburg that is currently for sale by owner for $389,900 (www.oldhouses.com, No. 5121).
The couple adored the big Victorian they’d spend years restoring in nearby Crafton, but not its location at a noisy intersection.
“We wanted peace and quiet,” recalls Ms. Padget, who paid $243,500 for the house in 1999. “This was out of the way, with virtually no traffic.”
Laid out in 1899 by two cousins who subdivided 250 acres of family farmland, Thornburg has curving, shaded streets named after Ivy League colleges and many large, Craftsman-style homes that appealed to turn-of-the-century Edwardian sensibilities. The Thornburg Land Co. advertised the new development in the Chartiers Valley Mirror as a “high-class residence district.” The borough, most likely modeled after New York’s blue-blood Tuxedo Park, also had one of the first private golf courses in Allegheny County (members cut the grass on Saturdays and played on Sundays) along with a community club and a community theater founded in 1937.
Just 10 minutes from Downtown, Thornburg has remained a family-centered town with a lively community spirit: Both the Thornburg Community Club and Village Players are still active; the golf course, which fell into private hands for a time, is now a conservation area with walking trails for residents.
A few of Thornburg’s homes are true mansions, including the Frank Thornburg House built in 1907 on Lehigh Road, which has 7,000 square feet of living space, seven bedrooms and 10 fireplaces. The Miller-Padget house, built in 1904, is more modest, with five bedrooms, three working fireplaces with original tile hearths and just under 4,000 square feet of space.
Located on a professionally landscaped lot in the historic district, the 21/2-story house is believed to be one of the borough’s original dozen or so houses. Its exterior is constructed of fieldstone and cedar shakes; there’s also a driveway leading to a two-car detached garage. While it has been updated with cosmetic changes, none of its six or seven owners over the past 100 years made the mistake of significantly modernizing its rooms or exterior.
“Everyone took very good care of it,” says Ms. Padget. “They kept the integrity intact.”
Original hardwood floors, brass hardware and leaded-glass transoms are among the period details that dress up the first floor, which includes a 15-by-19-foot family room. There’s also a 20-foot oak bay with a cushioned window seat in the 13-by-19-foot dining room, parts of which are wallpapered with pale blue silk grass cloth.
An adjoining 12-by-15-foot living room has mahogany paneling, with windows overlooking the side yard. At first, the couple wasn’t too keen on the light blue tint of the stain on the paneling (probably not original). But they feared the room would be too dark if they stripped it and stained it dark mahogany. The color ended up growing on them.
The recently updated eat-in kitchen features stainless-steel appliances, cherry cabinets and granite countertops; they also turned a closet into a butler’s pantry with glass-fronted cabinets, fridge and a wine rack. Accent tiles in the backsplash depict Italian scenes; the copper ceiling is faux.
The second floor holds a 14-by-29-foot master bedroom with a pair of walk-in closets and a window seat. The master bath, brightened by a skylight, has a whirlpool tub. The smaller of two additional bedrooms serves as a home office, and there’s also a newly remodeled main bath with a porcelain floor.
The attic has two more bedrooms — one with a wood floor and the other carpeted — and a 10-by-16-foot “bonus” room that’s currently used for storage.
The finished basement has a game room/den with wall-to-wall carpeting, a 9-by-14-foot cedar closet and a store room/shop with built-in shelving. A vintage quartersawn-oak Banta icebox is used by the current owners as a bar. Since it’s too massive to move, it comes with the house.
The fenced-in backyard is surrounded by mature trees that cloak the house in privacy in spring and summer. Year-round, there’s a fabulous view from the 14-by-33-foot deck off the kitchen, outfitted with a built-in gas grill, below-railing lighting and stereo with quadraphonic sound.
“At night, you can see the sparkling lights of Sheraden and Ingram,” says Ms. Padget, It is, she says, their favorite spot in the house. “We spend seven months of the year out here.”
No properties have changed hands on Yale Road in the past several years, but homes have sold on other streets in the neighborhood with prices ranging from $160,000 on Cornell Avenue to $347,5000 on Harvard.
To request a brochure on 508 Yale Road, call 412-921-0508 or e-mail padgetmiller@verizon.net.
-
Children’s Museum Has Bulk of Funds to Build Park
Friday, January 21, 2011By Diana Nelson Jones, Pittsburgh Post-GazetteThe Children’s Museum is $2.2 million away from raising the funds it needs to transform the sunken concrete square outside its doors into the Allegheny Public Square Park and make upgrades inside the museum.
Officials Thursday announced they had raised $6.3 million of the $8.5 million needed and that the remainder would be solicited as public donations.
The bulk of the money to date has come from foundations. A $250,000 challenge grant from the Buhl Foundation will match $1 for every $2 contributed by the public.
The existing square was created in the 1960s as part of the Allegheny Center Mall. A sunken area housed a fountain encircled by amphitheater-like seating. The area now is a walk-through zone, sometimes used by skateboarders but otherwise ghostly.
The museum chose San Francisco landscape architect Andrea Cochran in a design competition in 2007, when it embarked on its capital campaign. Ms. Cochran’s design for the new park calls for native plants, a meadow, 75 additional trees, solar lighting, a rain garden and a V-shaped walkway with benches and movable seats and tables.
The park’s art feature will be a stainless steel sculpture by Ned Kahn. Called “Cloud Arbor,” the piece will stand as rows of stainless steel tubes with nozzles to create “a sphere of mist,” said museum executive director Jane Werner. “It is a companion to our wind sculpture,” called “Articulated Cloud,” which Mr. Kahn also designed as 43 panels on the building that create the illusion that the building is moving with the wind.
A north-to-south row of cypress trees along Children’s Way will be kept while about 10 others will be replaced, said Ms. Cochran, adding that arborists had determined them to be unhealthy.
Plants have been chosen for their contributions to green design, she said. “We are teaching by example, with plants that don’t need pesticides or fertilizers.”
“Everything we all say we care about — the environment, green space and kids — all comes together here,” said state Sen. John Pippy, R-Moon, a museum board member.
The project’s budget will also cover alterations of the museum’s nursery, store and cafe.
“We are hoping to break ground sometime this year,” said Ms. Werner. The project may be completed next year.

