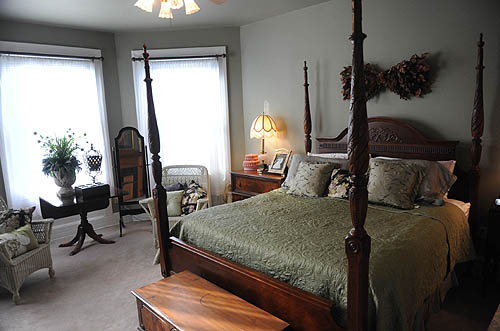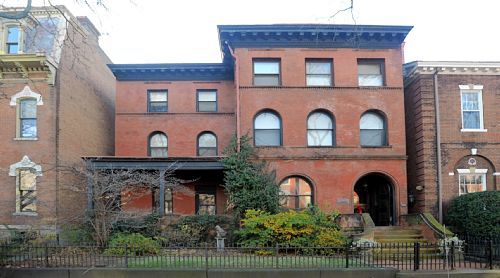
Category Archive: News Wire Services
-
Buying Here: Bellevue
Saturday, December 04, 2010By Rosa Colucci, Pittsburgh Post-Gazette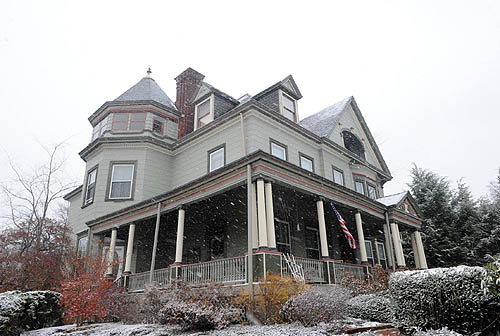
This five-bedroom, 4 1/2-bath home in Bellevue has 5,500 square feet of living space. Michael Henninger/Post-Gazette
“It takes my breath away every time I walk through the front door. It’s a warm, wonderful house,” says Sharon Hruska of her house in Bellevue.
There are very few houses that can evoke that feeling, but she isn’t exaggerating. Her five-bedroom, 4 1/2-bath Queen Ann-style house at 108 Meade Ave. (MLS No. 841177) is on the market for $299,000 through RE/MAX Realtors Don and Kathy Seaton (724-933-6300, ext. 664; or www.seatonteam.com).
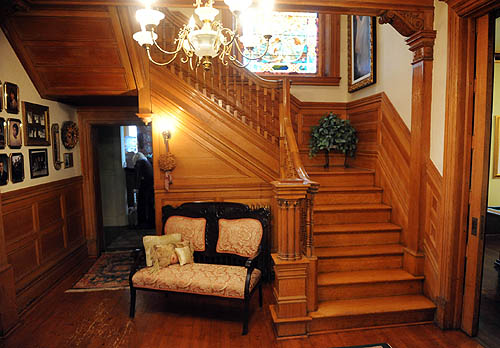
The home was built in 1898 by a lumber mill owner, who spared no expense on the wood work, including the entryway that has a carved oak staircase. Michael Henninger/Post-Gazette
When you open the front door, you are greeted by a 30-by-8-foot entryway that features a carved staircase in gleaming oak. The home was built in 1898-99 by Michael Simon, who owned a lumber mill and spared no expense.
When Sharon and Ken Hruska purchased it in 1993 for $40,000, its more than 5,500 square feet of living space was divided into nine apartments. The splendid foyer and all other woodwork were painted white. The couple spent a year restoring the home before moving in.
“My husband stripped the foyer. It took him one solid year; he worked every single day,” Mrs. Hruska said.
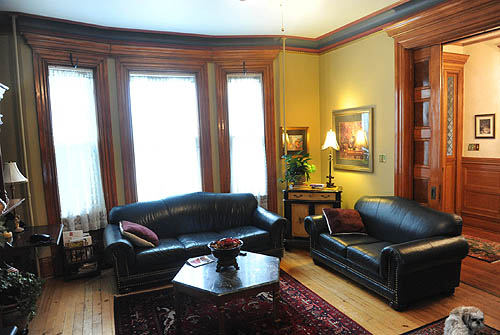
There is plenty of room to entertain in the 19-by-16-foot family room. Michael Henninger/Post-Gazette
This and other labors of love are evident in every nook and cranny of this grand home. The main living level has six fireplaces and an assortment of rooms perfect for entertaining. The living room (parlor) measures 18 by 16 feet and has 9-foot ceilings, tall windows and a picture rail. The 19-by-16-foot family room has a carved fireplace and a more masculine feel, decorated in traditional leather. The dining room (26 by 15 feet) has a pair of chandeliers and another fireplace, this one with a ceramic tile hearth offsetting the hardwood floors that cover most of the first floor.
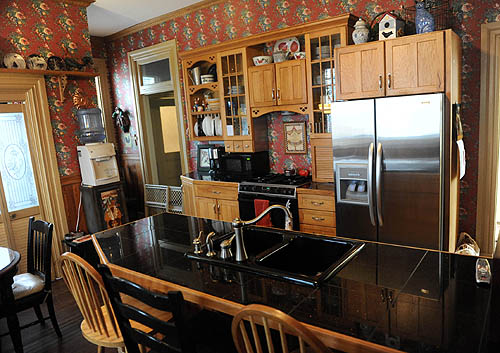
The 27-by-15-foot kitchen has granite counters and stainless-steel appliances. Glass-front cabinet doors flank the cooking area and accent exposed shelving. Michael Henninger/Post-Gazette
The 27-by-15-foot kitchen is a cook’s dream, with granite counters, stainless-steel appliances and an exposed-brick wall that nicely complements the modern appliances and amenities. Glass-front cabinet doors flank the cooking area and accent exposed shelving.
Nearby is the 18-by-16-foot den that doubles as a billiards room. Rounding out the main level is laundry room that measures 16 by 16 and a powder room.
A back staircase offers access to the huge third floor that could be rented as a full apartment. The space has three bedrooms, a full kitchen, living room and full bathroom.
Going up the front staircase to the second floor, be sure to stop to admire the majestic stained-glass window that the homeowners were able to retrieve and put back in place years after they bought the house.
The master bedroom has a trio of windows, a full master bath suite with a jetted tub that faces a fireplace, a stand-alone shower and a pedestal sink. There are two more full bathrooms and two more bedrooms (one of which is being used as an office). Room sizes range from 14 by 14 feet to 17 by 16 feet.

The master bath has a jetted tub that faces a fireplace, a stand-alone shower and a pedestal sink. Michael Henninger/Post-Gazette
The home is heated by radiator heat and cooled by room air conditioners, which stay with the home. Outside, the stunning wrap-around porch could entertain 50 people. The homeowners added a separate three-car garage to accommodate family and friends.
Now planning to downsize, the Hruskas say their grandchildren don’t want them to leave this house and friendly neighborhood, where many young families have moved recently. The house is open by appointment.
The property has a full market value of $155,000 (www2.county.allegheny.pa.us/RealEstate). In the past three years, four properties have sold on Meade Avenue ranging in price from $48,900 in April 2010 to $113,000 in June 2008 (www.realstats.net).
“Sometimes you go in big old houses [and] they have a creepy, scary feeling,” Mrs. Hruska said. “We have always felt at home here since the day we walked through the front door.”
 Bellevue
Bellevue
At a glance- Website: bellevueboro.com
- Size: 1.1 square miles
- Population: 8,770 (2000 census)
- School district: Northgate (northgate.k12.pa.us)
- Enrollment: 1,294
- Average 2010 SAT scores: 476 verbal; 494 math; 470 writing
- Current taxes on 108 Meade Ave. (full market value of Strong55,000): $6,019
- Municipality: $1,085 (7 mills)
- School district: $4,278 (27.6 mills)
- County: $656*
- Wage tax: 1 percent, split between municipality and school district
- A little bit of history: Like many northern suburbs, Bellevue originally was part of the Depreciation Lands reserved for Revolutionary War veterans. It has the distinction of being incorporated in 1876 only after Frankie East was born. Frankie’s birth gave the town a population of 300, the necessary prerequisite for residents to file a petition for incorporation with the Allegheny County Court of Quarter Sessions.
*Includes the Act 50 Homestead Exclusion, which reduces assessed market value by $15,000 for county taxes.
-
Allegheny West’s Annual Holiday House Tour Shows Off Style, Taste and City History
Saturday, December 04, 2010By Patricia Lowry, Pittsburgh Post-GazetteOn Thanksgiving eve, when I called Alex Watson about previewing his house for next weekend’s Allegheny West Victorian Christmas House Tour, I assumed it would be too early to see it in holiday garb.
“Oh, that won’t be a problem,” he said. “My Christmas tree has been up for three years.”
When your house has been on the tour for 28 of the event’s 29 years, leaving the artificial tree up and decorated in a corner of the library seems the expedient thing to do.
Next to it, on the mantel, stands the illuminated Dickens Christmas village Mr. Watson made decades ago of fiberboard, crowned by London’s St. Paul Cathedral and complete with Scrooge & Marley’s counting house. It’s now a year-round feature, too.
And next to that, on the wainscot ledge, stand a dozen smaller buildings closer to home, representing Allegheny West houses that have appeared on neighborhood tours. He and his neighbors made those, too, for sale to tour-goers in years past.
Anything to support his beloved Allegheny West, the North Side neighborhood in which he and his late partner, Merle Dickinson, settled in 1960, when they purchased the North Lincoln Avenue home. Then broken into 17 (now 10) apartments, it was far from the showplace it is today.
The red brick house, originally a two-story built between 1864 and 1865, was enlarged to its present three-story size and Romanesque Revival appearance in the early 1890s, when a library also was added to the front of the house.
Grain merchant John W. Simpson was the original owner; Joseph Walton bought it in 1888 for daughter Ida Walton Scully and her husband, glass manufacturer James Scully. In 1917 the house was sold to James S. Childs, a shoe, rubber and leather wholesaler whose wife Alice was Ida Scully’s sister.
In 1923 the house changed hands again; the new owners were Samuel and Margaret Crow, who lived there and rented rooms to boarders. The house stayed in the Crow family until 1960.
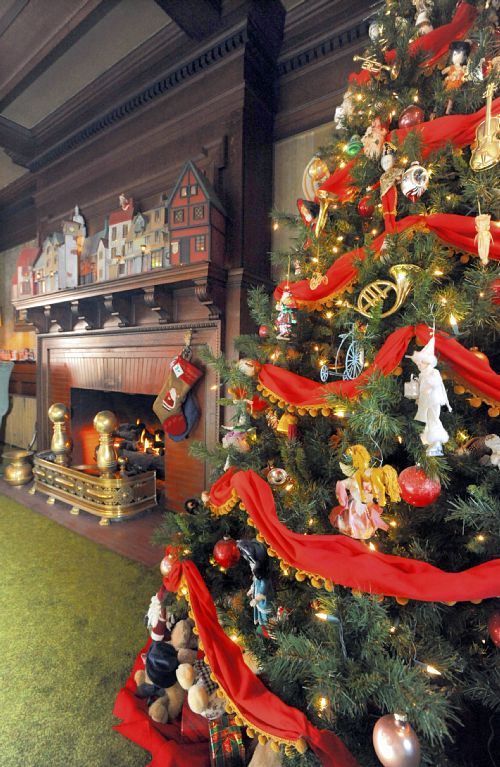
The library in Alex Watson's North Lincoln St. home is decorated for the holidays. Bob Donaldson / Post-Gazette
The house’s architect is unknown; none surfaced during architectural historian Carol Peterson’s extensive house history research. Mr. Watson thinks it may have been Longfellow, Alden and Harlow, who in 1889 completed a house across the street commissioned by B. F. Jones for his daughter Elizabeth and her husband, Joseph O. Horne, son of the department store founder. It’s a good bet, considering the richly carved and paneled oak interior finishes, the melding of medieval and classical influences and a first-floor layout similar to the Horne house. The firm designed 13 buildings within a radius of several blocks and Frank Alden had lived just around the corner.
Restoring the home’s original features became a decades-long passion for Mr. Watson and Mr. Dickinson, who did much of the work themselves. And there was much work to do. While most of the interior woodwork remained, the first floor’s front parlor, library and dining room had been its own apartment with kitchen and bath.
One bathroom occupied a corner of the entrance hall; during its removal, the owners discovered a long-lost corner of the hall’s original mantel. From that remnant, they re-created the mantel and over-mantel and warmed up the room with a gas fireplace.
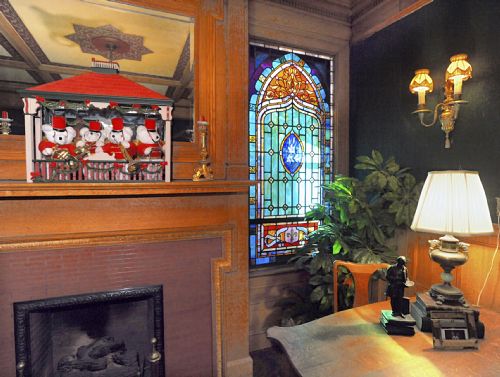
The hallway in Alex Watson's North Lincoln St. home is decorated for the holidays. Bob Donaldson / Post-Gazette
Mr. Watson has his regrets, including removal of a mantel and overmantel in the front parlor to gain wall space. They recycled it as a bar and back bar in the former kitchen, now a game room outfitted as a bordello dedicated to 1920s neighborhood madam Nettie Gordon. Eventually, in atonement, they purchased a white marble Italianate mantel from a Sewickley house sale for the front parlor.
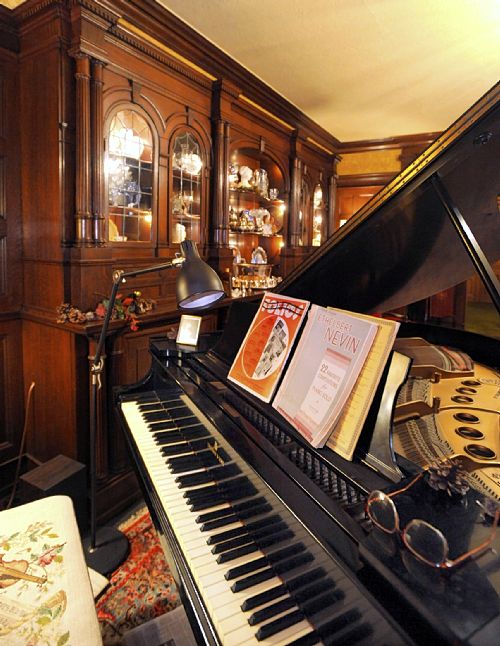
The music room in Alex Watson's North Lincoln St. home. Originally the home's dining room, the breakfront still dominates the room. The home will be on the Allegheny West Christmas House Tour. Bob Donaldson / Post-Gazette
In the former dining room, now the music room, Mr. Watson (on the piano) and friend Mark Schumacher (on the organ) plan to greet tour-goers, as they have in years past, with songs of the season. Seeing the faces of visitors as they enter the room, Mr. Watson said, “makes the whole thing worthwhile.”
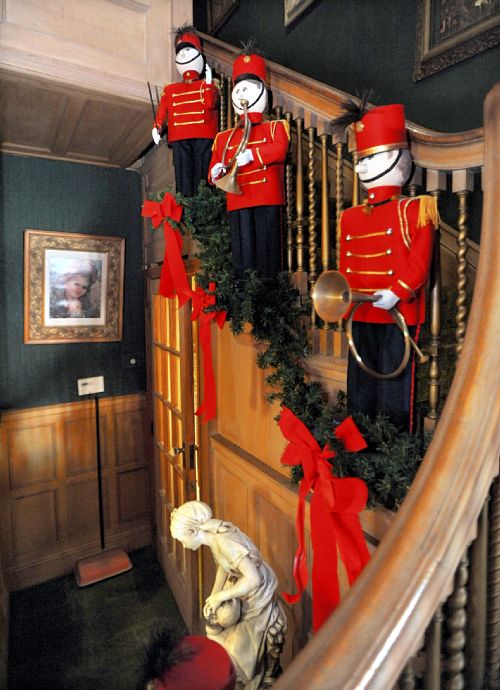
The hallway in Alex Watson's North Lincoln St. home is decorated for the holidays. Bob Donaldson / Post-Gazette
Trained in nursery and landscape management at Michigan State, Mr. Watson managed the garden shop at Sears for 27 years before it became part of Allegheny Center. His courtyard garden, glimpsed through the oak-paneled music room windows, has been featured on neighborhood garden tours; this time tour-goers will pass through it as they leave.
The six houses on the tour, spread over three blocks, include Gretchen Duthoy’s red brick, Second Empire-style Beech Avenue home, a newbie to the event.
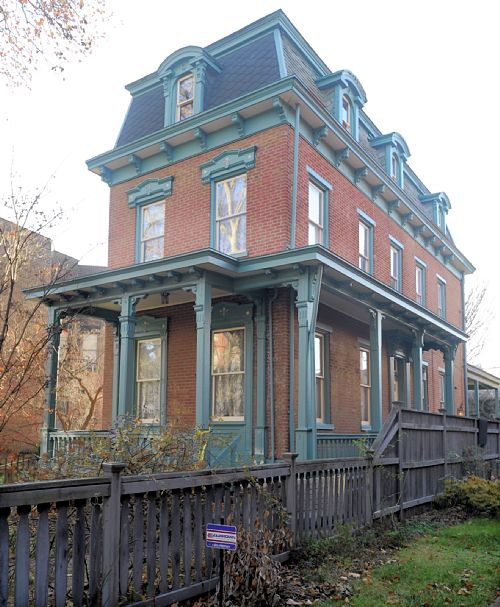
This home at 849 Beech Ave. will be on the Allegheny West Christmas House Tour. Bob Donaldson / Post-Gazette
“My house was turning 150 this year,” said Ms. Duthoy, who wanted to do something to mark the occasion. She commissioned a house history from Ms. Peterson, who discovered the house in fact was 140 years old, having been built in 1870 for railroad conductor Theodore Gray and his wife Annie. The longest ownership — 1887 to 1922 — came with four generations of the family of Christian Stoner, partner in a Strip District lumber mill.
When Ms. Duthoy, an Alcoa employee who grew up in suburban Maryland, bought the house in 2003, it had been restored by its previous owners, for whom she’d worked as a baby sitter in college.
“That’s how I came to know the house and the neighborhood and that’s how I came to live there” a few years later when they had outgrown it, she said.
Her work on the house has been cosmetic, including a kitchen update. For the tour she’ll hang family ornaments on her live tree and decorate extensively with fresh greens.
The tour, she said, is “a great showcase for the neighborhood, and I’d like to do my part.”
Allegheny West Victorian Christmas House TourInformation: Guided walking tours cost $25 per person and leave from Calvary United Methodist Church, Allegheny and Beech avenues, at 12-minute intervals from 5 to 8 p.m. Friday, and 10 a.m. to 8 p.m. next Saturday, with a maximum of 25 guests per tour. Tour guides will talk about 19th-century holiday traditions and the history of the neighborhood and the homes on the tour.
At the end of the event, which lasts about three hours, tour-goers can visit John DeSantis’ miniature railroad village and toy train collection at Holmes Hall, 719 Brighton Road, for an additional $10, as well as the Holiday Shoppe at Jones Hall, with antiques, gifts and handcrafted items. Mr. DeSantis’ train collection, open to the public only during the Christmas tour, also can be visited separately; hours are 7:30 to 10 p.m. Friday and 12:30 to 10 p.m. Saturday.
Special tours include a wine tour at 6 p.m. Friday, with wine tasting and hors d’oeuvres at a private residence, followed by the house tour ($75 per person). On Saturday, brunch tours will be offered at 10 and 10:30 a.m. and high-tea tours at 3 and 3:30 p.m. ($50 per person), followed by the house tour. With help from The Center for Hearing and Deaf Services, a signed tour will be offered at 3:36 p.m. Saturday ($25 per person).
Tours are rain or shine, snow, sleet or hail. As the Allegheny West Civic Council’s website puts it, “This is Pittsburgh and bad weather is part of the charm.” Reservations are required for all tours and tickets are nonrefundable. Visit the website (alleghenywest.org) or call 412-323-8884.
-
Rachel Carson Homestead Association Board of Directors Opens Search for New Executive Director
December 2, 2010
PRESS RELEASE:
Contact:
Bill Schillinger 724-321-7915bill@rachelcarsonhomestead.org
New Era Begins for Regional Environmental Organization
SPRINGDALE, PA – (Dec. 2, 2010) – The Board of Directors of the Rachel Carson Homestead Association, a regional organization dedicated to the principles of greater environmental awareness and action promoted by its namesake, announced today the opening of a search for a new executive director.
Following a thorough strategic planning process, the not-for-profit organization has embarked on a program to restore and transform the childhood home of Rachel Carson in Springdale, Pennsylvania, just north of Pittsburgh, into a center for information and ideas on a healthy environment. Coordinating a capital campaign in support of this transformation will be a major responsibility of the new executive director.
The Association takes it inspiration from Carson, a professional marine biologist who achieved international fame in 1962 for her groundbreaking book, “Silent Spring,” which discussed the potential hazards of synthetic pesticides. The Association plans a series of special events to commemorate the 50th anniversary of “Silent Spring” in 2012.
“Rachel Carson stood for strong principles like integrity, open dialogue, and fostering a positive exchange of ideas concerning the environment,” said William Schillinger, chairman of the Rachel Carson Homestead Association board. “Our organization stands for those same principles. With the start of our search for a new executive director, we intend to increase efforts to make the Homestead a destination site. It is the primary focus of our group’s mission.”
The executive director will be responsible for the day-to-day administration of the organization,along with fund-raising and
other publicly-oriented activities. The search follows the departure of Patricia DeMarco, PhD., who, as executive director of the Homestead Association for the past five years, has been instrumental in growing its programs.“As we move forward, we are ready to engage new leadership that will manage the Capital Campaign and events surrounding the Homestead’s renewal in 2012,” said Schillinger. “Much like the impressive span over the Allegheny River that bears Rachel Carson’s name, we will continue to build strong bridges focused on active, respectful, dialogue about the challenging environmental issues of our day.” he said.
-
Civic Arena May be Spared Until Summer
By Jeremy Boren
PITTSBURGH TRIBUNE-REVIEW
Wednesday, December 1, 2010Pittsburgh could be deep into summer by the time an effort to save the Civic Arena is settled.
The Historic Review Commission is expected Jan. 5 to review a nomination to dub the 49-year-old, silver-domed arena a historic structure, a designation that would protect it from the wrecking ball.
The commission’s public hearing on the nomination is scheduled for Feb. 2, with a final vote set for March 2. All meetings are open to the public. The final decision by Pittsburgh City Council might not occur until late August depending on how the process plays out.
Penguins officials want the arena to be demolished to make way for a mix of retail, residential and office development on a 28-acre site.
The city-county Sports & Exhibition Authority, which owns the arena, approved the demolition in September.
The city Planning Commission approved demolition in a unanimous vote Nov. 22. Advocates attempting to save the arena immediately nominated it as a historic structure, which means it can’t be demolished during the review process.
“(Our) goal has always been to find a economically viable community-based reuse plan, not to delay demolition,” said Rob Pfaffmann, an architect who heads Reuse the Igloo, a grassroots group that helped draft the nomination.
In this case, the Planning and Historic Review commissions make only recommendations to City Council.
The commissions’ recommendations must be made within five months of nomination. Council must hold a public hearing and take a final vote within 120 days of receiving those nominations, according to city code.
If each group takes the maximum amount of time, council wouldn’t vote until August.
The SEA had planned to demolish the arena in April.
-
Vacant Homewood School as Center Planned
By Bill Vidonic
PITTSBURGH TRIBUNE-REVIEW
Saturday, December 4, 2010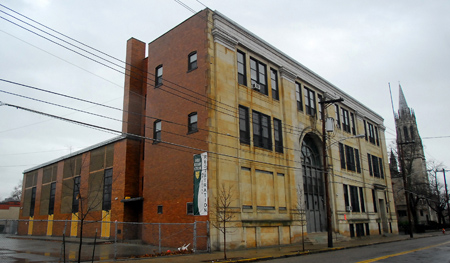
A Homewood group wants to put a community center in the building that housed Holy Rosary School, which closed this year after serving the neighborhood for 100 years. Keith Hodan | Tribune-Review
A social services group wants to transform an empty Homewood school into a building where people could attend educational programs and community events.
On Dec. 16, the Homewood-based Community Empowerment Association will ask the city’s Zoning Board of Adjustment to change the designation of the Kelly Street building that once housed Holy Rosary school.
“We want to live up to the legacy of the Catholic Church and provide services to the community,” said Rashad Byrdsong, founder of the community association. The group wants to lease, and eventually buy, the three-story, 39,000-square-foot building from the Pittsburgh Catholic Diocese, but the area is zoned for school use only.
“Any use that makes the community a better place is certainly good,” said the Rev. David Taylor, pastor of St. Charles Lwanga Parish, of which Holy Rosary was a part. “This is a very distressed community, and it needs all the help it can get.”
The diocese closed the school this summer, saying it couldn’t support two schools a mile apart. Holy Rosary merged with St. James School in Wilkinsburg to create the Sister Thea Bowman Catholic Academy. Classes began this fall in the St. James building.
Holy Rosary, which celebrated its centennial just before closing, was considered a refuge in a neighborhood that wrestles with crime and poverty.
Byrdsong said his group is talking with Taylor about the possibility of leasing the building. He would not disclose financial details because negotiations continue.
Among the group’s services, Byrdsong said, are programs to lower student dropout rates, as well as job training and community events. The group hosts programs in two buildings in the area and would consolidate operations from those buildings at the former school.
The association’s 35 full-time employees “all thought it was a wonderful idea,” Byrdsong said. “(The church) has such a long progressive and positive influence on the community of Homewood, and it would be a shame for the school to lie vacant.”
The Rev. Ronald Lengwin, spokesman for the diocese, said Community Empowerment Association hasn’t submitted a plan to the diocese, which supports reuse of its vacant buildings.
“We typically prefer they are used to benefit the community,” Lengwin said.
The diocese stopped celebrating Sunday Liturgy at the adjacent Holy Rosary Church on Oct. 24. Taylor said only 100 parishioners celebrated Mass there. They attend services at Mother of Good Counsel Church on Bennett Street.
Lengwin said the church building will host some services, including weddings and funerals.
“It’s an incredible church,” Lengwin said.
-
3 Options Offered to Revitalize South Park
By Matthew Santoni
PITTSBURGH TRIBUNE-REVIEW
Thursday, December 2, 2010A cluster of former fairground buildings along Brownsville Road in South Park could get a green makeover, under three plans officials presented Wednesday night as part of Allegheny County’s effort to revitalize the park.
Titled the “modified,” “campus” and “picturesque” concept plans, each offers an increasing degree of replacing parking lots, roads and rundown halls with green space and walking paths, said Todd Brant, project manager for Homestead-based GAI Consultants.
The modified plan would demolish Schoonmaker Hall, replace some parking lots with grassy areas that can still support overflow parking and add more pedestrian pathways to the site, which Brant said is “a sea of asphalt.”
“The fairground is unique in this large concentration of buildings, but it’s not as park-like as the rest of the park,” he said.
The campus plan would go slightly greener by moving more parking near McCorkle Road, cutting out sections of access roads and demolishing a few more of the old fair buildings.
The picturesque concept would go furthest by removing the oval track and replacing it with a more meandering walking trail. The bleachers, tennis and basketball courts would be removed and replaced with trees, and the concrete channel for Catfish Run would be removed for a more natural-looking stream.
County Parks Director Andy Baechle emphasized that the plans, which won’t be finalized until the end of the year, will only be a guide until funding to make the changes is found.
“We don’t have funding in hand to do things right away,” he said. “But with this plan and good public participation, we’re more likely to get money from foundations, from the state and federal governments.”
The plans will be posted online today and public surveys can be taken until Sunday at alleghenycounty.us/parks/SPFairgrounds.
-
110-Year-Old Voting House on the Move in Derry Township
Thursday, December 02, 2010By Margaret SmyklaOne-room cabin will be preserved
The welcome mat outside the Simpson Voting House in Derry Township should read “Home Sweet Home” after the 110-year-old structure’s scheduled relocation this week by Westmoreland County.
Its new site is just a mile away in New Alexandria, less than two miles from the intersection of Route 982 and Route 22.
“This move will save it forever,” said Bob Reintgen, a member and former president of the Derry Area Historical Society. “It will be on land donated to the county. [Since] the house is also owned by the county, the county will do maintenance and take care of it.”
The one-story, one-room cabin on private land was built for voting at a time when the county was largely rural and voting houses were common. Machines were brought in on Election Day each year and taken away at day’s end.
As the number of voting houses dwindled, the Simpson Voting House, despite falling into disrepair, continued to be used until 2003.
“It is the only county-owned voting house still in existence, so it is a gem,” said Mr. Reintgen of Latrobe.
The move will cost the county less than $15,000, with the preparation work done by the Public Works Department.
“We’re working on plans now to restore it so that the people of the Simpson District may vote in it again,” county Commissioner Ted Kopas said.
“We think it is important to honor the heritage of this county and a forgotten period when people voted in voting houses.”
About 15 years ago, Mr. Reintgen, a retired history teacher, directed his students in a project to paint the house and perform other tasks in an effort to reverse the deterioration.
Afterward, without maintenance and with animals using it for shelter, it fell into disrepair again, despite the society’s work to give it a new roof and siding and remove a wall to rid it of bees.
Nine years ago, the group learned that the state Department of Transportation was going to widen Route 22 to four lanes and was planning to tear down the house, which stood on the land for one of the new lanes. The organization began its campaign to relocate the house.
“It was a struggle, as you can guess with the county, the society and PennDOT involved,” said Evelyn Baker Ruffing of Derry Township, vice president of the historical society.
The new site will be in a park-like setting and will have modern restrooms and a parking lot and be accessible to handicapped people.
The old-fashioned flavor of the century-old building — such as the coal stove in the center of the room –will be retained, Mr. Reintgen said.
“We’ll have to work our touch-screen voting machines around it,” he said of blending the old and new.
The original outhouse, which is in need of a new floor, will be erected for display purposes only.
The historical society will lend its assistance and guidance with the project.”Hopefully, the county will shepherd the building throughout the 21st century,” Mr. Reintgen said.
-
Plans for South Park Fairgrounds to be Aired Wednesday
By Matthew Santoni
PITTSBURGH TRIBUNE-REVIEW
Tuesday, November 30, 2010Allegheny County officials will show off plans for upgrading the South Park Fairgrounds and surrounding areas Wednesday, after months of meetings and public input on what to do with the aging site of the defunct county fair.
Three plans center around improving pedestrian connections to the 80-acre site; aggressive maintenance of buildings; “greening” the grounds with vegetation and less pavement; returning nearby Catfish Run to a more natural state; and remaking the field and track next to the fairground buildings, said Jeaneen Zappa, county sustainability manager.
Each plan will tackle those goals with differing degrees of intensity, but none of the changes is intended to be drastic.
“There are things we can do more readily than others without making enormous changes,” Zappa said. “It’s not as though somebody took a drawing of the site on a chalkboard and erased it completely.”
Catfish Run, which flows through a pipe beneath the fairgrounds and a culvert between the track and an access road, could be restored to natural banks with vegetation. The Nature Center, located in the middle of “an island of asphalt,” could be moved to a fairground building closer to the stream and the head of several park trails, Zappa said.
Vehicular traffic through and around the site could be rearranged so that it is less redundant and confusing, she said.
Though county officials don’t have specific plans for the fairground buildings, many people who spoke during a public hearing in September want the county to rent more buildings to community groups.
“The best thing would be to remodel the buildings on top of the hill,” said Joseph Hedderman, chief instructor at Allegheny County Budo-Kai, a martial arts school that has occupied one of the buildings since the 1980s. “All of these little buildings could be signed over to groups and remodeled like ours.”
During the past two months, teams from Homestead-based GAI Consultants gathered ideas from people about what they’d like the county to do with the fairgrounds and parts of the surrounding park. Online surveys are available at alleghenycounty.us/parks/SPFairgrounds.
The meeting will be held from 7 to 8:30 p.m. in the Buffalo Inn, off Buffalo Drive near the intersection of Brownsville Road and Corrigan Drive.

