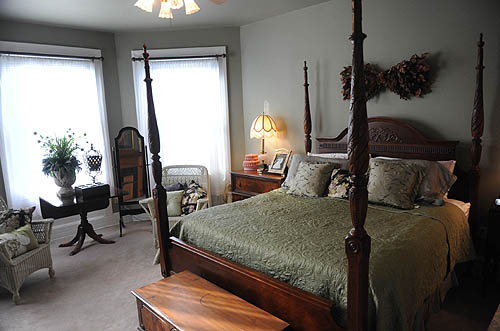
Buying Here: Bellevue
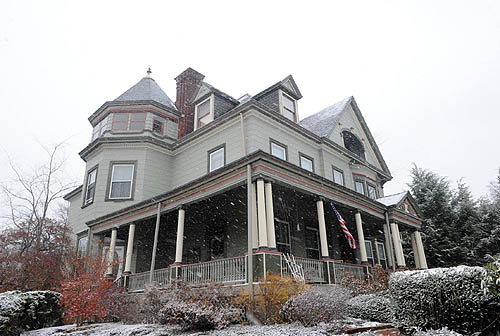
This five-bedroom, 4 1/2-bath home in Bellevue has 5,500 square feet of living space. Michael Henninger/Post-Gazette
“It takes my breath away every time I walk through the front door. It’s a warm, wonderful house,” says Sharon Hruska of her house in Bellevue.
There are very few houses that can evoke that feeling, but she isn’t exaggerating. Her five-bedroom, 4 1/2-bath Queen Ann-style house at 108 Meade Ave. (MLS No. 841177) is on the market for $299,000 through RE/MAX Realtors Don and Kathy Seaton (724-933-6300, ext. 664; or www.seatonteam.com).
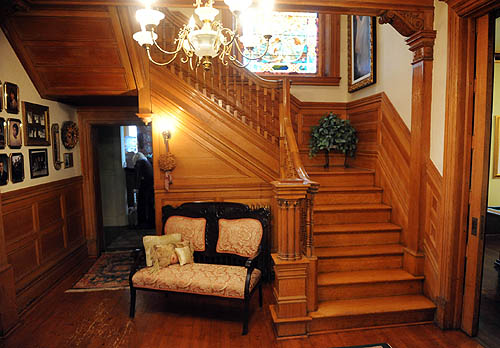
The home was built in 1898 by a lumber mill owner, who spared no expense on the wood work, including the entryway that has a carved oak staircase. Michael Henninger/Post-Gazette
When you open the front door, you are greeted by a 30-by-8-foot entryway that features a carved staircase in gleaming oak. The home was built in 1898-99 by Michael Simon, who owned a lumber mill and spared no expense.
When Sharon and Ken Hruska purchased it in 1993 for $40,000, its more than 5,500 square feet of living space was divided into nine apartments. The splendid foyer and all other woodwork were painted white. The couple spent a year restoring the home before moving in.
“My husband stripped the foyer. It took him one solid year; he worked every single day,” Mrs. Hruska said.
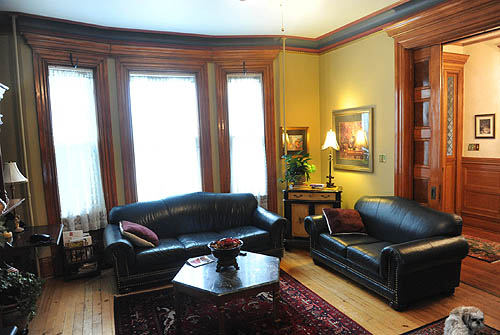
There is plenty of room to entertain in the 19-by-16-foot family room. Michael Henninger/Post-Gazette
This and other labors of love are evident in every nook and cranny of this grand home. The main living level has six fireplaces and an assortment of rooms perfect for entertaining. The living room (parlor) measures 18 by 16 feet and has 9-foot ceilings, tall windows and a picture rail. The 19-by-16-foot family room has a carved fireplace and a more masculine feel, decorated in traditional leather. The dining room (26 by 15 feet) has a pair of chandeliers and another fireplace, this one with a ceramic tile hearth offsetting the hardwood floors that cover most of the first floor.
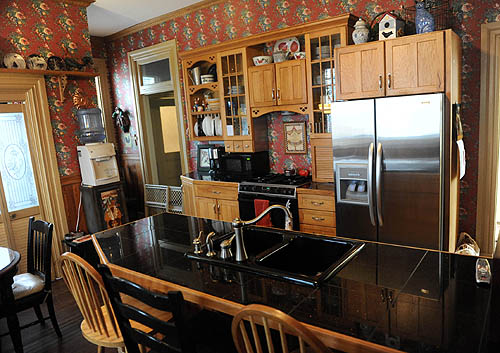
The 27-by-15-foot kitchen has granite counters and stainless-steel appliances. Glass-front cabinet doors flank the cooking area and accent exposed shelving. Michael Henninger/Post-Gazette
The 27-by-15-foot kitchen is a cook’s dream, with granite counters, stainless-steel appliances and an exposed-brick wall that nicely complements the modern appliances and amenities. Glass-front cabinet doors flank the cooking area and accent exposed shelving.
Nearby is the 18-by-16-foot den that doubles as a billiards room. Rounding out the main level is laundry room that measures 16 by 16 and a powder room.
A back staircase offers access to the huge third floor that could be rented as a full apartment. The space has three bedrooms, a full kitchen, living room and full bathroom.
Going up the front staircase to the second floor, be sure to stop to admire the majestic stained-glass window that the homeowners were able to retrieve and put back in place years after they bought the house.
The master bedroom has a trio of windows, a full master bath suite with a jetted tub that faces a fireplace, a stand-alone shower and a pedestal sink. There are two more full bathrooms and two more bedrooms (one of which is being used as an office). Room sizes range from 14 by 14 feet to 17 by 16 feet.

The master bath has a jetted tub that faces a fireplace, a stand-alone shower and a pedestal sink. Michael Henninger/Post-Gazette
The home is heated by radiator heat and cooled by room air conditioners, which stay with the home. Outside, the stunning wrap-around porch could entertain 50 people. The homeowners added a separate three-car garage to accommodate family and friends.
Now planning to downsize, the Hruskas say their grandchildren don’t want them to leave this house and friendly neighborhood, where many young families have moved recently. The house is open by appointment.
The property has a full market value of $155,000 (www2.county.allegheny.pa.us/RealEstate). In the past three years, four properties have sold on Meade Avenue ranging in price from $48,900 in April 2010 to $113,000 in June 2008 (www.realstats.net).
“Sometimes you go in big old houses [and] they have a creepy, scary feeling,” Mrs. Hruska said. “We have always felt at home here since the day we walked through the front door.”

At a glance
- Website: bellevueboro.com
- Size: 1.1 square miles
- Population: 8,770 (2000 census)
- School district: Northgate (northgate.k12.pa.us)
- Enrollment: 1,294
- Average 2010 SAT scores: 476 verbal; 494 math; 470 writing
- Current taxes on 108 Meade Ave. (full market value of Strong55,000): $6,019
- Municipality: $1,085 (7 mills)
- School district: $4,278 (27.6 mills)
- County: $656*
- Wage tax: 1 percent, split between municipality and school district
- A little bit of history: Like many northern suburbs, Bellevue originally was part of the Depreciation Lands reserved for Revolutionary War veterans. It has the distinction of being incorporated in 1876 only after Frankie East was born. Frankie’s birth gave the town a population of 300, the necessary prerequisite for residents to file a petition for incorporation with the Allegheny County Court of Quarter Sessions.
*Includes the Act 50 Homestead Exclusion, which reduces assessed market value by $15,000 for county taxes.

