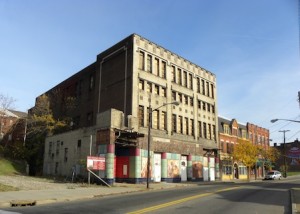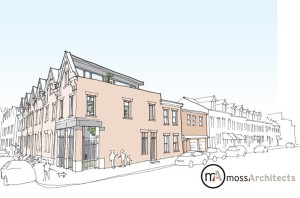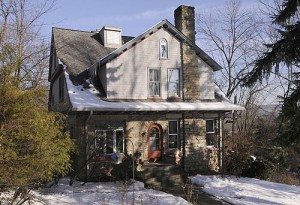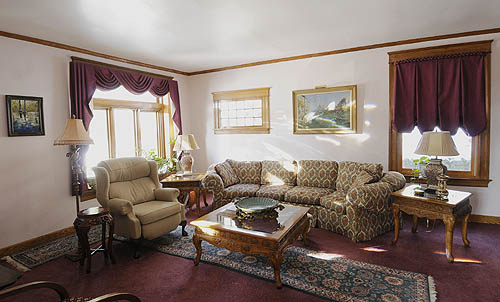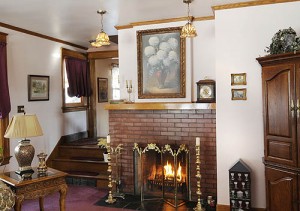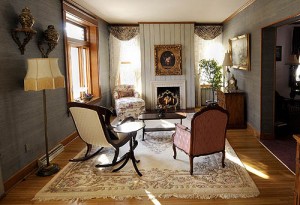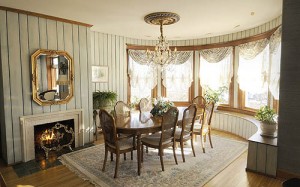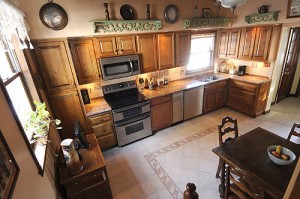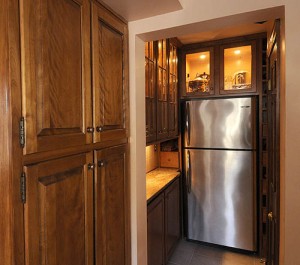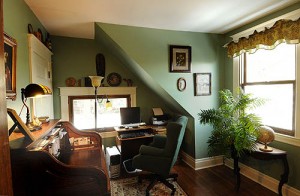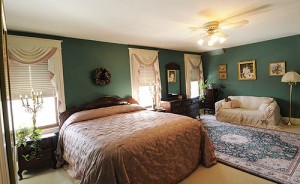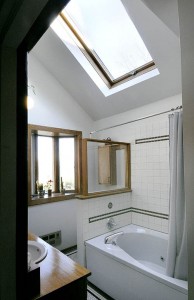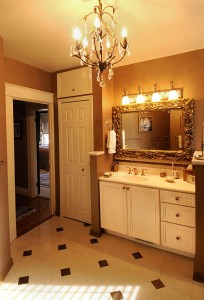
Category Archive: Historic Properties
-
The New Granada Theater is Granted National Historic Register Status!
February 5, 2011
Congratulations to the Hill Community Development Corporation, the steward of the New Granada Theater historic preservation project. With the assistance of the Pittsburgh History and Landmarks Foundation, the New Granada Theater was granted National Historic Register Status by the National Parks Service on January 7, 2011!
Having been stabilized with the assistance of the State of Pennsylvania and The Heinz Endowments, we look forward to the long, fundraising road ahead to renovate this historic institution as a multi-use, sustainable facility that pays tribute to its former uses, including that of a theater, office space, skating rink and even a car show room!
-
Civic Arena a ‘Symbol of Genocide’
By Bill Vidonic
PITTSBURGH TRIBUNE-REVIEW
Thursday, February 3, 2011Former City Councilman Sala Udin was among the 8,000 residents and businesses in the lower Hill District who were displaced in the 1950s for construction of the Civic Arena.
On Wednesday, he urged Pittsburgh’s Historic Review Commission to reject a push to grant the arena protection under the city’s historic structure preservation law.
“This is more a symbol of genocide than a historic icon,” Udin said. “Demolish the arena and let the promise begin.”
During more than four hours of testimony, preservationists said that the arena’s distinct domed shape, its engineering and its place in the fabric of Pittsburgh’s history should spare it from a wrecking ball.
The city-county Sports and Exhibition Authority, which owns the building, and city Planning Commission have voted to demolish the building. The SEA had hoped to start in April, but the nomination for historic status has delayed that.
“There’s nothing like it anywhere else,” said Eloise McDonald of the Hill District, one of the people who nominated the structure in November. “That’s what makes it historical.”
Franklin Toker, a University of Pittsburgh art and architecture professor, said development and construction of the arena in the 1950s and ’60s coincided with “the most exhilarating, most creative and most ambitious moment this city has ever known: the Pittsburgh Renaissance.”
“It is the branding image for Pittsburgh, right under our noses,” Toker said.
A 2007 agreement between the Sports and Exhibition Authority and the Pittsburgh Penguins gave the sports franchise development rights for the 28-acre site.
Various representatives outlined a long-term redevelopment plan — one in which the arena is leveled — to make way for residential, retail and commercial development, creating thousands of jobs and millions of dollars in tax revenue.
City Councilman R. Daniel Lavelle, who represents the Hill District, said there’s no redevelopment plan for the arena itself.
“The hard truth is that the Civic Arena remains a symbol of failed public policy and a continual deterrence to economic viablility for the Hill District community. Historic designation and preservation, for many reasons, is not the correct decision. On the contrary, what might be more appropriate at this time is an apology for the historic injustices that were heaped upon the Hill District when it was torn asunder nearly a half-century ago.”
The city rejected historic status for the structure in 2002. The Historic Review Commission could make a recommendation next month; the city’s Planning Commission and City Council still must consider the request, a process that likely will stretch into summer.
-
Demolition of Iron City Ice House OK’d
Thursday, February 03, 2011Pittsburgh Post-GazetteThe Historic Review Commission Wednesday approved demolition of the original ice house at the Iron City Brewing Co. in Lawrenceville, one of a collection of buildings on the site that has the city’s protection of historic status.
The one-story building, which sits behind the original brewhouse, is dilapidated. Brewery CEO Tim Hickman said he would not consider an estimated $750,000 it would take to restore it.
Acting commission chair Ernie Hogan said that the Pittsburgh Historical and Museum Commission and a preservation planner advised the commission that if the building is properly documented it can be demolished without jeopardizing the rest of the site’s potential for placement on the National Register of Historic Places or the tax credits that would go with its redevelopment.
Preservationists argued against any demolition at the brewery site before completion of a master plan.
The commission also approved demolition of an unused garage in Deutschtown, to be replaced by a new Duquesne Light valve station, with pipes and conductors beneath it. The original plan to build the station in Allegheny Commons Park was abandoned after strong neighborhood outcry.
-
Iron City Allowed to Raze Building
By Bill Vidonic
PITTSBURGH TRIBUNE-REVIEW
Thursday, February 3, 2011The city’s Historic Review Commission will allow the president of Iron City Brewing Co. to tear down a dilapidated building at its former Lawrenceville production site.
The commission on Wednesday said Tim Hickman should provide it with photographs and other documentation of the 1,900-square-foot building for its records, but otherwise can proceed.
The city’s Bureau of Building Inspection cited the brewing company because of the distressed state of the building, but the site’s historic status — granted by the city last year — had complicated the issue of razing the building.
Commission acting chairman Ernie Hogan said state officials indicated that tearing down the former pipe shop shouldn’t interfere with the historic status or development tax credits. Hickman said the site could be developed for light industrial use and industrial warehousing.
Iron City moved production from Lawrenceville to Latrobe in 2009.
Hickman will have to talk to the commission next month about taking fermentation tanks out of another building. Hickman proposed removing two walls to do so; he said the building is useless with the tanks inside.
Also, Hickman has an agreement with the Pittsburgh Water and Sewer Authority to use the proceeds of the tanks’ sale to settle a billing dispute dating to 2007.
-
Row of Vacant Lawrenceville Houses Being Restored with Historic Exteriors, Custom Interiors
Wednesday, February 02, 2011
Pop City Media
Since they were left vacant in 1995, the row of five historic brick houses on 48th Street, between Hatfield and Butler Streets, in Lawrenceville have fallen into terrible shape. With creative design and green construction, the homes are being restored to look the way they would have when they were built in the 19th century, but with customized modern interiors.
The City of Pittsburgh acquired the buildings, with the help of the Lawrenceville Corporation, in 2007 at very low cost using a tax lien process. After receiving proposals from many eager developers, the Lawrenceville Corporation closed on the sale last week with Botero Development, who’s principal Brian Mendelssohn lives in the neighborhood.
“They’re going to be a high quality product. We’re going to restore the exteriors using real materials, meaning real stone and real slate, and install stone steps and things like that to make them look like when they were built,” says Mendelssohn, who is working with Moss Architects on the project. The interiors will be custom-built for the aesthetic whims of the individual buyers, blending historic elements and original materials with modern features, such as stainless steel appliances, and energy efficient design aspects, like a 2-inch white rubber roof.
The homes, which are currently for sale, include four 1900-square-foot, 3-bedroom units with rear yards. Two come with 2.5-baths and the other two have 2-baths. One 1,250-square-foot unit has 2-bedrooms and 2-baths. The houses will be completed by next October and are priced between $180,000 and $265,000. A sixth building was beyond repair, but its lot will serve as a private courtyard for the $265,000 unit.
“I feel the prices are below market value for what these buildings are,” says Mendelssohn. “It will be good for the neighborhood not to start charging $300,000 for homes in Lawrenceville. You don’t want to gentrify your own neighborhood, you want to keep it what it is.”
Writer: John Farley
Source: Brian MendelssohnImage courtesy of Botero Development
-
Landmarks Foundation Waits for Word on $4 Million State Grant
By Craig Smith
PITTSBURGH TRIBUNE-REVIEW
Wednesday, February 2, 2011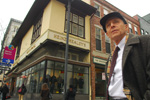
Arthur Ziegler, president of the Pittsburgh History & Landmarks Foundation, surveys Fifth Avenue, Downtown, part of an area his group has earmarked for more redevelopment like its Market at Fifth project. The foundation is awaiting word on whether a $4 million state grant from former Gov. Ed Rendell's administration will come through. Gov. Tom Corbett is reviewing that grant and others like it. Keith Hodan | Tribune-Review
Arthur Ziegler Jr. likes what he sees Downtown.
Seven apartments and two retailers occupy three historic buildings that were brought back to life through a $3 million Pittsburgh History & Landmarks Foundation project dubbed Market at Fifth. More projects in the area could come to fruition if a $4 million state grant comes through.
“I am very pleased … the momentum is gaining,” said Ziegler, the foundation’s president.
Ziegler hopes to leverage the $4 million grant from former Gov. Ed Rendell to do more historic renovation work. Gov. Tom Corbett, who took office last month, is reviewing the grants, handed out in the final days of the Rendell administration through the state’s Redevelopment Assistance Capital Program, or RCAP.
The money was committed to Pittsburgh for historic building facade and core shell restoration, Ziegler said. The city appointed the landmarks foundation to carry out the work.
“It would be a great project for the city and Downtown,” said Rob Stephany, executive director of the city Urban Redevelopment Authority.
Some leaders criticized Rendell’s use of the RCAP grants, which come from borrowed money. Corbett said before he took office he would review all of the grants Rendell approved at the end of his term.
“We’re trying to go through the RCAPs as quickly as possible to make a decision,” said Kevin Harley, spokesman for Corbett.
Other areas of the country are successfully using historic renovation to spur development.
“We’re seeing a real move back to our center city — businesses and residents,” said Kevin Schwab, vice president of communications for CenterState Corp. for Economic Opportunity in Syracuse, N.Y.
Since the late 1980s, the downtown population has doubled from 1,000 to 2,000 people and 16 of 18 condos near a historic district have been sold, Schwab said. In the past decade, the revitalization has gained momentum, even during the recession, he added.
“It has all been driven by the rehabilitation of buildings that have been deemed historic,” he said.
New buildings are going up “with an eye toward being in concert” with what is already around them, he said.
If the $4 million grant for Pittsburgh survives Corbett’s review, the landmarks foundation plans to augment it with donated funds “so we can really solidify the new quality retailing we introduced with Market at Fifth,” Ziegler said.
“We would like to double (the $4 million),” he said.
The money would be used to renovate a half-dozen historic buildings scattered in the Fifth and Forbes area that have been scheduled for preservation since the days of former Mayor Tom Murphy, Ziegler said.
The Market at Fifth project restored three buildings within the Market Square historic district, including the former Regal Shoe Co., which opened in 1908.
The Regal building was designed by Alden & Harlow, then one of the city’s prominent architectural firms, responsible for the Carnegie Institute and Library additions in Oakland, and Carnegie branch libraries in various communities.
Its chief designer was one of the firm’s principals, Frank E. Alden, who in the late 1800s worked with architect H.H. Richardson supervising construction of noteworthy Downtown buildings such as the Allegheny County Courthouse and the Allegheny County Jail.
-
Historic Swissvale Church Receives Second Life as Condominium Development
John Farley, Pop City Media
Wednesday, January 26, 2011
The Madonna del Castello Church at 7416 Duquesne Avenue in Swissvale has sat vacant for five years since its congregation left, leaving the unique brick building to fall into considerable disrepair. The church will experience new life as (a) condominium complex thanks to a partnership between the community, The Mon Valley Initiative, and the Swissvale Economic Development Corporation, who have begun construction that will incorporate many of the church’s original architectural features into the redesign.
“Its reuse as a church wasn’t going to be feasible so we looked at other options to maintain this part of the neighborhood,” says Patrick Shattuck, senior real estate developer for The Mon Valley Initiative, who purchased the property last September for $10,000.
Working with plans by Lami Grubb Architects, Mistick Construction is currently installing structural steel supports and expects the project to be completed by late spring or early summer. The plaster moldings and original arches will stay, becoming part of the new townhouse-style condos.
Three of the four condos will be 1,600-square-foot, two-bedroom, one-and-a-half-bathroom units. The fourth condo will be a 2,400-square-foot, three-bedroom, two-and-a-half-bathroom unit, which will feature the large dome that is currently over the altar as part of the space. The condos will range in price between $80,000 to $105,000.
A former rectory and convent next door to the church had to be demolished but the vacant lot where they once stood will soon be put to good use. “We had hoped to renovate the buildings, but ultimately they proved to be too far gone. It is a buildable lot, so whether we include that in the future phase for a house or whether we leave it for public green space will be determined,” says Shattuck.
Writer: John Farley
Source: Patrick Shattuck, The Mon Valley InitiativeImage courtesy of The Mon Valley Initiative
-
Buying Here: Thornburg
Saturday, January 22, 2011By Gretchen McKay, Pittsburgh Post-GazetteBidding wars are not common in Pittsburgh. Every once in a while, though, multiple buyers will set their collective hearts on a house in a much-desired neighborhood. Linda Padget and her husband, John Miller, had to outbid eight others to buy the nearly century-old Craftsman-style house at 508 Yale Road in Thornburg that is currently for sale by owner for $389,900 (www.oldhouses.com, No. 5121).
The couple adored the big Victorian they’d spend years restoring in nearby Crafton, but not its location at a noisy intersection.
“We wanted peace and quiet,” recalls Ms. Padget, who paid $243,500 for the house in 1999. “This was out of the way, with virtually no traffic.”
Laid out in 1899 by two cousins who subdivided 250 acres of family farmland, Thornburg has curving, shaded streets named after Ivy League colleges and many large, Craftsman-style homes that appealed to turn-of-the-century Edwardian sensibilities. The Thornburg Land Co. advertised the new development in the Chartiers Valley Mirror as a “high-class residence district.” The borough, most likely modeled after New York’s blue-blood Tuxedo Park, also had one of the first private golf courses in Allegheny County (members cut the grass on Saturdays and played on Sundays) along with a community club and a community theater founded in 1937.
Just 10 minutes from Downtown, Thornburg has remained a family-centered town with a lively community spirit: Both the Thornburg Community Club and Village Players are still active; the golf course, which fell into private hands for a time, is now a conservation area with walking trails for residents.
A few of Thornburg’s homes are true mansions, including the Frank Thornburg House built in 1907 on Lehigh Road, which has 7,000 square feet of living space, seven bedrooms and 10 fireplaces. The Miller-Padget house, built in 1904, is more modest, with five bedrooms, three working fireplaces with original tile hearths and just under 4,000 square feet of space.
Located on a professionally landscaped lot in the historic district, the 21/2-story house is believed to be one of the borough’s original dozen or so houses. Its exterior is constructed of fieldstone and cedar shakes; there’s also a driveway leading to a two-car detached garage. While it has been updated with cosmetic changes, none of its six or seven owners over the past 100 years made the mistake of significantly modernizing its rooms or exterior.
“Everyone took very good care of it,” says Ms. Padget. “They kept the integrity intact.”
Original hardwood floors, brass hardware and leaded-glass transoms are among the period details that dress up the first floor, which includes a 15-by-19-foot family room. There’s also a 20-foot oak bay with a cushioned window seat in the 13-by-19-foot dining room, parts of which are wallpapered with pale blue silk grass cloth.
An adjoining 12-by-15-foot living room has mahogany paneling, with windows overlooking the side yard. At first, the couple wasn’t too keen on the light blue tint of the stain on the paneling (probably not original). But they feared the room would be too dark if they stripped it and stained it dark mahogany. The color ended up growing on them.
The recently updated eat-in kitchen features stainless-steel appliances, cherry cabinets and granite countertops; they also turned a closet into a butler’s pantry with glass-fronted cabinets, fridge and a wine rack. Accent tiles in the backsplash depict Italian scenes; the copper ceiling is faux.
The second floor holds a 14-by-29-foot master bedroom with a pair of walk-in closets and a window seat. The master bath, brightened by a skylight, has a whirlpool tub. The smaller of two additional bedrooms serves as a home office, and there’s also a newly remodeled main bath with a porcelain floor.
The attic has two more bedrooms — one with a wood floor and the other carpeted — and a 10-by-16-foot “bonus” room that’s currently used for storage.
The finished basement has a game room/den with wall-to-wall carpeting, a 9-by-14-foot cedar closet and a store room/shop with built-in shelving. A vintage quartersawn-oak Banta icebox is used by the current owners as a bar. Since it’s too massive to move, it comes with the house.
The fenced-in backyard is surrounded by mature trees that cloak the house in privacy in spring and summer. Year-round, there’s a fabulous view from the 14-by-33-foot deck off the kitchen, outfitted with a built-in gas grill, below-railing lighting and stereo with quadraphonic sound.
“At night, you can see the sparkling lights of Sheraden and Ingram,” says Ms. Padget, It is, she says, their favorite spot in the house. “We spend seven months of the year out here.”
No properties have changed hands on Yale Road in the past several years, but homes have sold on other streets in the neighborhood with prices ranging from $160,000 on Cornell Avenue to $347,5000 on Harvard.
To request a brochure on 508 Yale Road, call 412-921-0508 or e-mail padgetmiller@verizon.net.

