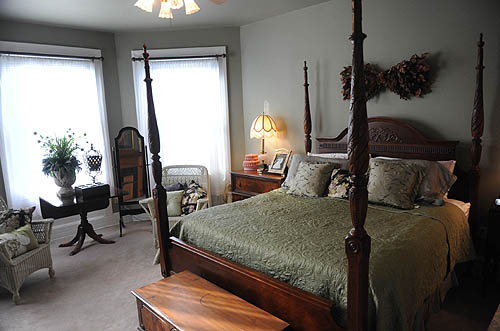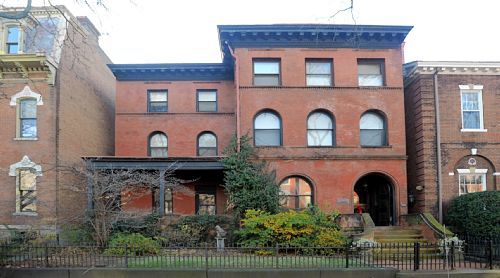
Author Archives: ryochum
-
Buncher Plans Project for Strip District’s Fruit Auction Terminal Building
Pittsburgh Business Times – by Tim Schooley
Date: Thursday, December 9, 2010, 10:27am EST
In a bid to spark a transformational wave of development in the Strip District, Pittsburgh’s Urban Redevelopment Authority will vote on a plan to beat a path to the Allegheny riverfront this week through the red brick walls of the Pennsylvania Railroad Fruit Auction Terminal Building.
At its board meeting scheduled for Thursday, Dec. 9, the URA is expected to vote for the city to enter into an agreement in which it would lease the six-block-long building to the Buncher Co., giving the local development company an option to buy the property. A vote of approval by the mayor-appointed board is expected to provide Buncher with the opportunity to develop the building in tandem with a 75-unit apartment project on riverfront land Buncher owns behind the building, according to URA Executive Director Rob Stephany.
Stephany described the plan as a key move to kick-start development of approximately 55 acres Buncher owns that extend along Smallman Street and the Allegheny River from 11th to 23rd streets, a tract of largely undeveloped urban land he believed is as large as any of its kind in the country.
“The produce terminal is kind of at the end of its useful life. It needs to be part of something bigger,” Stephany said. “My gut tells me there’s a real strong appetite by the Buncher Co. to really begin this project in earnest.”
Calls to Buncher were not immediately returned.
Stephany said Buncher has demonstrated its commitment to push forward with development there by hiring MacLachlan, Cornelius & Filoni Inc. to handle the preservation and design for the renovation of the 130,000-square-foot terminal building, a project he estimated will cost from $7 million to $10 million. The redevelopment of the terminal building, now home to number of produce wholesalers as well as the Pittsburgh Public Market, which opened a few months ago, will serve as a gateway project that should allow Buncher to being to develop the 12 to 15 acres behind it that have been largely blocked from any new plans by the building.
The redevelopment will include building two access routes through the property, Stephany said, which he said was a requirement for making any new project behind the building viable.
“It’s so big and so long, if you did two penetrations to it, it’s almost negligible from an impact standpoint,” Stephany said, predicting the changes will concern preservationists.
Art Ziegler, president of Pittsburgh History & Landmarks Foundation, said his organization is supportive of the goal of redeveloping the building as well as establishing access through the building to enable development behind it, as long as that access is for pedestrians.
“We think that the building can be a landmark for the new project. It frames and defines the project,” Ziegler said. “We do not object to a pedestrian passage and maybe two. Our only objection is to make roadways (for cars) through the building.”
The building transaction is part of a larger collaboration between the city and Buncher. In the summer, the city reached an agreement with Buncher for a swap of properties that included the terminal building, a riverfront warehouse building in the 9th ward of Lawrenceville and the former Tippins steel property on the riverfront at the 62nd Street Bridge in Lawrenceville’s 10th ward.
Stephany said the URA continues to work with the building’s established produce wholesalers to identify potential new locations for them. He expects the building will be redeveloped for a host of office users, restaurants, studios and other uses, noting the terminal’s four-foot elevation above Smallman Street likely won’t work for retail. The infrastructure costs for the project have not yet been determined, Stephany said.
The URA also is working to establish a district for tax increment financing and redevelopment for the Strip District. Those proposals drew strong neighborhood criticism at a planning hearing on Dec. 7, and Stephany emphasized the TIF district and redevelopment zone are under consideration to improve the neighborhood’s eligibility for state and federal funds — and not for eminent domain.
Stephany said there is nothing in the city’s agreement with Buncher that guarantees the new Pittsburgh Public Market will remain in the building but that both the URA and Buncher are excited about its start and see it as part of a larger redevelopment plan. The time frame for Buncher’s development is not yet set.
“The end result of this isn’t going to be known for a while,” Stephany said.
Chuck Hammel, an owner of the nearby Cork Factory apartment building, described the URA’s plan to turn the terminal building over to Buncher as an important step in bringing new development to the neighborhood’s riverfront. One possible hurdle, he said, will be reaching a final agreement between Buncher and the Allegheny Valley Railroad over right-of-way issues, something Hammel hopes will be resolved for the good of everyone involved.
Hammel is working to develop a 90-unit apartment project near the almost fully occupied Cork Factory and said there is a steady influx of would-be tenants for more housing in the area.
“We have probably 20 to 30 people who look at the Cork Factory each week,” he said. “There’s a fair amount of out-of-town people being located here.”
-
Pitt Class to Nominate Bloomfield School for Historic Registry
By Adam Brandolph
PITTSBURGH TRIBUNE-REVIEW
Monday, December 13, 2010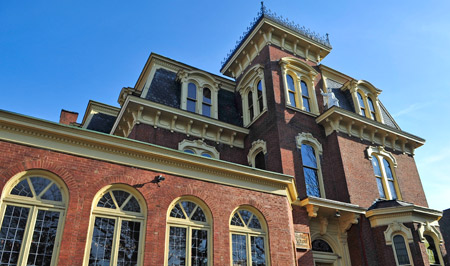
The Ursuline Academy (dates back to 1894), a Catholic girls school, opened in its Bloomfield location in 1894 and closed in 1981. In 1993, the building was sold, restored and named Victoria Hall, a venue for weddings and celebrations. The Waldorf School bought the property in 2003. Sidney Davis | Pittsburgh Tribune-Review
The ornate wood and plaster work inside the former Ursuline Academy in Bloomfield has been around for about 140 years.
A nomination to the National Register of Historic Places next month could ensure it lasts at least twice as long.
The building on South Winebiddle Street near the borders of Friendship Park, Garfield and Lawrenceville has been a hands-on laboratory for University of Pittsburgh students learning how to research historic buildings. The students will release their findings to the public at 7 p.m. Tuesday in the building’s auditorium.
The class plans to present the nomination to the Pennsylvania Historical and Museum Commission in January. If approved, the commission would send it to the National Park Service in Washington for a final review.
Officials with the building’s current tenant, the Waldorf School, a private school for students in kindergarten through fifth grade, applaud the efforts.
“It’s a wonderful place to have a school,” said Alexandra Gruskos, Waldorf’s board president and an attorney for the Allegheny County Office of Children, Youth and Families. “We’re very happy about the nomination.”
Students in Jeff Slack’s documentation and conservation studio course pored over historic maps, photographs, deeds and building permits in researching the history of the 21-room mansion built for Henry J. Lynch in the late 1860s.
“The nomination is the result of the ongoing work begun in 2008 by Pitt preservation students that included a detailed evaluation of the physical condition of the building,” Slack, a historic preservation planner at Pfaffmann + Associates, PC, Downtown, said in a written statement.
“But this year, the students’ work focuses more so on research that shows the far-reaching educational contributions of the Ursuline Academy to the local community.”
The historic designation would prevent federal money from being used to alter the building, said Brendan Froeschl, facilities manager for the Waldorf School. The building was well-preserved because it was turned into a school after initially being a residence, he said.
“The Ursulines did a wonderful job. When you come in the front door, you’re in the front door of the original mansion,” Froeschl said.
Dan Holland, director of the Young Preservationists Association of Pittsburgh, said other buildings across the city would benefit from the expertise of the class.
“To do this kind of work is a huge help,” Holland said.
The Ursuline Academy, a Catholic girls school, opened in its Bloomfield location in 1894 and closed in 1981. In 1993, the building was sold, restored and named Victoria Hall, a venue for weddings and celebrations. The Waldorf School bought the property in 2003.
-
Hotel Saxonburg Chef Returns to Recently Renovated Landmark
By Pam Starr, FOR THE PITTSBURGH TRIBUNE-REVIEW
Sunday, December 12, 2010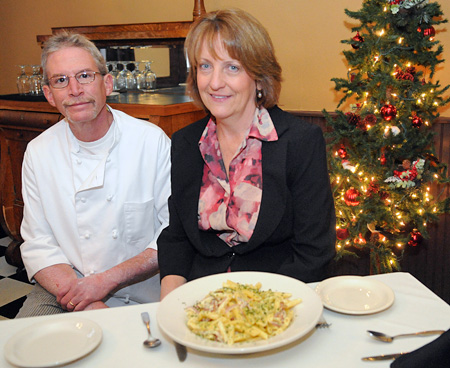
Hotel Saxonburg's executive chef, Alan Green, and owner, Judy Ferree, with Penne Carbonara Erica Hilliard | Valley News Dispatch
Judy Ferree loved Hotel Saxonburg so much as a customer that she decided to buy the Butler County landmark in July.
The former owner, Domenic Gentile, had died a few years ago, and his wife realized she couldn’t keep the restaurant going, says Ferree, a resident of Middlesex.
“I thought this would be a good project,” says Ferree, 50, who used to own Lakevue Athletic Club with her husband, Bob, and managed Butler Country Club for a number of years. “I had watched it slide, partly due to the economy, but I wanted to get Hotel Saxonburg back to where it was.”
Ferree closed the place for five weeks for needed renovation. All of the kitchen equipment was replaced, including the refrigeration units and ventilation system, and the entire interior was painted. The original tin ceiling in the dining room was repaired and painted.
But Ferree was careful to keep the old-fashioned charm and elegance that Hotel Saxonburg is known for. Hotel Saxonburg was built in 1832 and is listed in the National Registry of Historic Places. The black-and-white checkered floor tile is still intact, and the copper-topped bar dates to the 19th century. Five upstairs sleeping rooms have been meticulously refurbished to reflect the 1800s. Ferree points out that Woodrow Wilson once stayed there.
The 138-seat Hotel Saxonburg is the oldest continually operating restaurant and bar in Butler County, she says.
“We reopened on Aug. 12, and it’s been exciting,” she says. “It’s livened up the whole community. I brought back the chef, Alan Green, who was here for 18 years and left to work at the Springfield Grill for four years. He’s the heart of the place and is so approachable and humble. He’ll be the first one to jump in and help the dishwasher.”
Green, 55, has been cooking professionally for 35 years and hand-picked the culinary team when he returned. The Aliquippa native began his career while a student at Penn State, where he graduated with a Spanish degree.
“I cooked my way through school, and my knowledge of Spanish was invaluable while working as a chef in Washington, D.C.,” he says. “When I hire someone, the first thing I look for is enthusiasm, and the ability to look me in the eye. They also need to be able to take criticism.”
Green is very pleased with the chefs and cooks who work with him at Hotel Saxonburg.
“I have some young guns here that are terrifically talented but need steady guidance,” says Green, who is married and lives in Butler. “I can’t marathon anymore at my age, so I teach. I also try to learn something every day.”
The American menu is Green’s creation. He wanted to return to the classics, he says, as well as keep up with trends. His appetizers include staples such as crab cakes, fried asparagus and shrimp cocktail. But one will also find zucchini cakes with roasted red pepper sauce; ground beef sliders; Crimini mushrooms filled with clam stuffing and topped with bacon; and grilled New Zealand lamb chops.
Hotel Saxonburg is famous for its lobster bisque, and Green wouldn’t dream of taking that off the menu. Entrees feature classics such as filet mignon, baby back ribs, chicken gorgonzola and seafood pasta. Green includes other items like sauteed black sea bass filets; satay fire-grilled chicken skewers with wild mushrooms and marinara sauce; shrimp tempura with sweet Thai chile sauce; and cucumber-crusted salmon filet with a cucumber-wasabi puree.
Everything on the menu is made from scratch, he says.
“We get our seafood from Curtze Foods in Erie, and some from Pittsburgh Seafood,” Green says. “Our chicken, lamb and beef comes from Curtze, and US Foods. Our specialty products are from Thoma’s, right down the road, and their pork is superior. Perriello Produce in Natrona Heights handles our produce. They’re all good guys.”
The hours are the hardest part of being a chef, he says, but the “happy stuff far outweighs the dark stuff.” Writing cookbooks is on Green’s bucket list, and the first one will be about soups.
“All I do is think about food,” he says with a laugh. “I read food, I study food, I watch food. Cooking is very rewarding. When you get one customer who tells you how nice their dinner was, it makes your month.”
Penne Carbonara
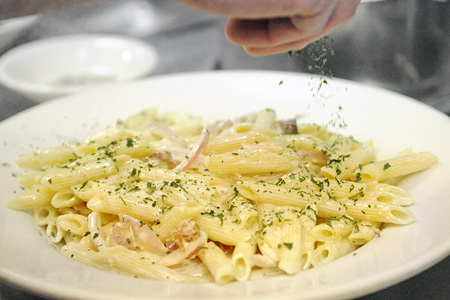
Chef Alan Green is sharing is popular Penne Carbonara recipe. He uses local bacon from Thoma's to give the dish more oomph, and uses an egg in the final phase to thicken the dish. Erica Hilliard | Valley News Dispatch
Chef Alan Green is sharing is popular penne carbonara recipe. He uses local bacon from Thoma’s to give the dish more oomph, and uses an egg in the final phase to thicken the dish.
“The egg is a delicious way to enhance and enrich the flavor,” says Green. “The sauce should be just thick enough to coat the noodles. This is a good, wintery pasta dish that fills you up.”
He suggests serving this hearty meal with whatever wine you enjoy.
- 3 tablespoons clarified butter
- 2 tablespoons red onion, julienned
- 1 teaspoon minced garlic
- 1/4 cup thick-sliced bacon, diced
- Salt and freshly ground black pepper, to taste
- 1/2 cup heavy cream
- 12 ounces cooked penne pasta
- 1/4 cup grated Romano cheese
- 1 large egg
- 2 tablespoons chopped parsley
Put the butter, red onion, garlic and bacon in a saute pan over medium-high heat. Sweat the onion and garlic for about 2 minutes, and season with salt and pepper.
Add the heavy cream and bring to a boil. Reduce the heat and simmer until reduced by half.
Cook the pasta according to package directions, and drain well. Add the cooked pasta to the cream mixture and season again with salt and pepper. Add the Romano cheese, and then remove from the heat. Stir in the egg and mix well.
Place the pasta in a serving bowl, sprinkle with chopped parsley, and serve immediately.
Makes 2 servings.
Hotel Saxonburg:Cuisine: American
Hours: 11 a.m.-10 p.m. Tuesdays-Thursdays, 11 a.m.-11 p.m. Fridays and Saturdays, 11 a.m.-9 p.m. Sundays
Entree price range: $10-$23
Notes: Major credit cards accepted. Handicapped accessible. Reservations recommended for weekends. Bottles of wine for $15 featured on Tuesdays and Thursdays. Sunday brunch. Five hotel rooms upstairs.
Address: 220 Main St., Saxonburg, Butler County
Details: 724-352-4200 or website
-
Public Gets Hands-On With Ideas for South Park Fairgrounds
Thursday, December 09, 2010By Margaret SmyklaThe public put its money where its mouth was during a public meeting last week about the future of the South Park Fairgrounds.
Everyone in the audience was given $500 in fake money to play a kind of board game, placing the “money” on an element that the player thought was a priority.
Elements receiving heavy play included removing Schoonmaker Hall, improving the oval fields/track surfaces and enhancing the park gateways.
A popular write-in item was “improving bathrooms.”
The input from this meeting, as well as another public meeting in September and focus groups and an online survey will be incorporated into a report from GAI Consultants, of Homestead, that is planned for completion at month’s end.
The study is supported by the Richard King Mellon Foundation, the Heinz Endowments and the county.
While there is no money in hand for improvements, the county is more likely to receive funding from foundations, and the state and federal governments, if a plan is in place, said county parks director Andy Baechle. There is no timetable.
The process was set in motion through a master plan created several years ago for all nine county parks. One of its recommendations was the formation of a nonprofit parks foundation to which tax-deductible donations could be made.
That done, the master plan was again addressed, such as its call for a detailed vision of the 76 county-owned acres from Corrigan Drive to McCorkle Road encompassing the Fairgrounds, exhibit hall buildings, amphitheater, police barracks, Nature Center, tennis/basketball courts, and more.
“This area has a tons of potential, but it has lagged,” said Jeaneen Zappa, the Allegheny County’s sustainability manager.
At the meeting, three options — titled “Modified,” “Campus” and “Picturesque” — were presented to solicit comments from the audience.
The “Modified” option is based on what can be done fairly easily and economically, such as removing/repairing bleachers, improving oval fields/track surfaces and enhancing park gateways.
With “Campus,” which emphasizes pedestrians, the recommendations include removing Agricultural Hall for additional parking, adding a “green” parking lot at McCorkle and Brownsville roads and reclaiming the southern end of Catfish Run.
“Picturesque” focuses on the naturalistic quality of the park’s original planning, such as reconfiguring the oval track to curvilinear shape, relocating the tennis/basketball courts and relocating the nature center adjacent to Catfish Run.
Ms. Zappa said the final report will likely include elements of all three,
Christine Fuller, executive director of the Allegheny County Parks Foundation, said the organization will review the final report and work with the county on the next steps.
After the meeting, Jeff Danchik, director of the Mon Valley Express, a drum and bugle corps which leases space from the county at Brownsville Road and Corrigan Drive, said the area needs more attractions, such as a craft shows or flea markets.
“A lot of people don’t know we’re here,” Mr. Danchik said.
Walt Sackinsky of South Park said he would like to see the infrastructure addressed, such as aging water, gas, and sewer lines, and fire hydrants.
For Terry Tressler of South Park, priorities include improvements to Corrigan Drive such as adding a middle turning lane with room on each side of the road for walkers and bikers.
His wife, Donna Tressler, would like to see Schoonmaker Hall, which is used for storage, razed. “It is falling down and dangerous, with kids going in and out,” she said.
A big priority for both is improving the bathrooms.
The couple, lifetime park users, are hopeful for change after attending both public meetings.
“I’m impressed with the caliber of people who seem to want to improve the park,” he said.
-
Buying Here: Bellevue
Saturday, December 04, 2010By Rosa Colucci, Pittsburgh Post-Gazette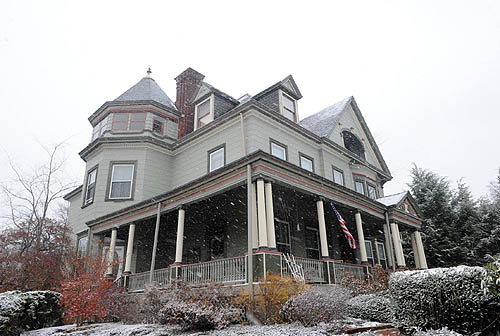
This five-bedroom, 4 1/2-bath home in Bellevue has 5,500 square feet of living space. Michael Henninger/Post-Gazette
“It takes my breath away every time I walk through the front door. It’s a warm, wonderful house,” says Sharon Hruska of her house in Bellevue.
There are very few houses that can evoke that feeling, but she isn’t exaggerating. Her five-bedroom, 4 1/2-bath Queen Ann-style house at 108 Meade Ave. (MLS No. 841177) is on the market for $299,000 through RE/MAX Realtors Don and Kathy Seaton (724-933-6300, ext. 664; or www.seatonteam.com).
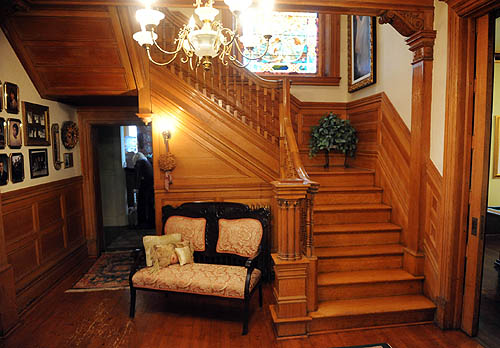
The home was built in 1898 by a lumber mill owner, who spared no expense on the wood work, including the entryway that has a carved oak staircase. Michael Henninger/Post-Gazette
When you open the front door, you are greeted by a 30-by-8-foot entryway that features a carved staircase in gleaming oak. The home was built in 1898-99 by Michael Simon, who owned a lumber mill and spared no expense.
When Sharon and Ken Hruska purchased it in 1993 for $40,000, its more than 5,500 square feet of living space was divided into nine apartments. The splendid foyer and all other woodwork were painted white. The couple spent a year restoring the home before moving in.
“My husband stripped the foyer. It took him one solid year; he worked every single day,” Mrs. Hruska said.
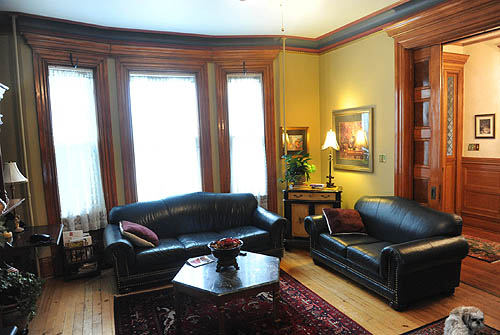
There is plenty of room to entertain in the 19-by-16-foot family room. Michael Henninger/Post-Gazette
This and other labors of love are evident in every nook and cranny of this grand home. The main living level has six fireplaces and an assortment of rooms perfect for entertaining. The living room (parlor) measures 18 by 16 feet and has 9-foot ceilings, tall windows and a picture rail. The 19-by-16-foot family room has a carved fireplace and a more masculine feel, decorated in traditional leather. The dining room (26 by 15 feet) has a pair of chandeliers and another fireplace, this one with a ceramic tile hearth offsetting the hardwood floors that cover most of the first floor.
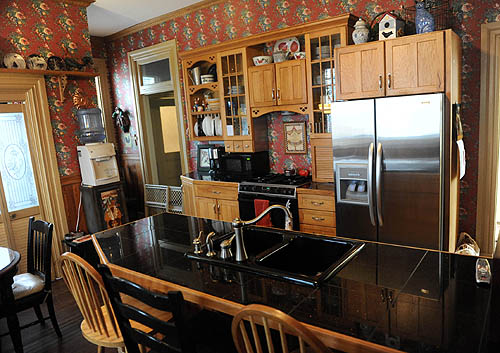
The 27-by-15-foot kitchen has granite counters and stainless-steel appliances. Glass-front cabinet doors flank the cooking area and accent exposed shelving. Michael Henninger/Post-Gazette
The 27-by-15-foot kitchen is a cook’s dream, with granite counters, stainless-steel appliances and an exposed-brick wall that nicely complements the modern appliances and amenities. Glass-front cabinet doors flank the cooking area and accent exposed shelving.
Nearby is the 18-by-16-foot den that doubles as a billiards room. Rounding out the main level is laundry room that measures 16 by 16 and a powder room.
A back staircase offers access to the huge third floor that could be rented as a full apartment. The space has three bedrooms, a full kitchen, living room and full bathroom.
Going up the front staircase to the second floor, be sure to stop to admire the majestic stained-glass window that the homeowners were able to retrieve and put back in place years after they bought the house.
The master bedroom has a trio of windows, a full master bath suite with a jetted tub that faces a fireplace, a stand-alone shower and a pedestal sink. There are two more full bathrooms and two more bedrooms (one of which is being used as an office). Room sizes range from 14 by 14 feet to 17 by 16 feet.

The master bath has a jetted tub that faces a fireplace, a stand-alone shower and a pedestal sink. Michael Henninger/Post-Gazette
The home is heated by radiator heat and cooled by room air conditioners, which stay with the home. Outside, the stunning wrap-around porch could entertain 50 people. The homeowners added a separate three-car garage to accommodate family and friends.
Now planning to downsize, the Hruskas say their grandchildren don’t want them to leave this house and friendly neighborhood, where many young families have moved recently. The house is open by appointment.
The property has a full market value of $155,000 (www2.county.allegheny.pa.us/RealEstate). In the past three years, four properties have sold on Meade Avenue ranging in price from $48,900 in April 2010 to $113,000 in June 2008 (www.realstats.net).
“Sometimes you go in big old houses [and] they have a creepy, scary feeling,” Mrs. Hruska said. “We have always felt at home here since the day we walked through the front door.”
 Bellevue
Bellevue
At a glance- Website: bellevueboro.com
- Size: 1.1 square miles
- Population: 8,770 (2000 census)
- School district: Northgate (northgate.k12.pa.us)
- Enrollment: 1,294
- Average 2010 SAT scores: 476 verbal; 494 math; 470 writing
- Current taxes on 108 Meade Ave. (full market value of Strong55,000): $6,019
- Municipality: $1,085 (7 mills)
- School district: $4,278 (27.6 mills)
- County: $656*
- Wage tax: 1 percent, split between municipality and school district
- A little bit of history: Like many northern suburbs, Bellevue originally was part of the Depreciation Lands reserved for Revolutionary War veterans. It has the distinction of being incorporated in 1876 only after Frankie East was born. Frankie’s birth gave the town a population of 300, the necessary prerequisite for residents to file a petition for incorporation with the Allegheny County Court of Quarter Sessions.
*Includes the Act 50 Homestead Exclusion, which reduces assessed market value by $15,000 for county taxes.
-
Allegheny West’s Annual Holiday House Tour Shows Off Style, Taste and City History
Saturday, December 04, 2010By Patricia Lowry, Pittsburgh Post-GazetteOn Thanksgiving eve, when I called Alex Watson about previewing his house for next weekend’s Allegheny West Victorian Christmas House Tour, I assumed it would be too early to see it in holiday garb.
“Oh, that won’t be a problem,” he said. “My Christmas tree has been up for three years.”
When your house has been on the tour for 28 of the event’s 29 years, leaving the artificial tree up and decorated in a corner of the library seems the expedient thing to do.
Next to it, on the mantel, stands the illuminated Dickens Christmas village Mr. Watson made decades ago of fiberboard, crowned by London’s St. Paul Cathedral and complete with Scrooge & Marley’s counting house. It’s now a year-round feature, too.
And next to that, on the wainscot ledge, stand a dozen smaller buildings closer to home, representing Allegheny West houses that have appeared on neighborhood tours. He and his neighbors made those, too, for sale to tour-goers in years past.
Anything to support his beloved Allegheny West, the North Side neighborhood in which he and his late partner, Merle Dickinson, settled in 1960, when they purchased the North Lincoln Avenue home. Then broken into 17 (now 10) apartments, it was far from the showplace it is today.
The red brick house, originally a two-story built between 1864 and 1865, was enlarged to its present three-story size and Romanesque Revival appearance in the early 1890s, when a library also was added to the front of the house.
Grain merchant John W. Simpson was the original owner; Joseph Walton bought it in 1888 for daughter Ida Walton Scully and her husband, glass manufacturer James Scully. In 1917 the house was sold to James S. Childs, a shoe, rubber and leather wholesaler whose wife Alice was Ida Scully’s sister.
In 1923 the house changed hands again; the new owners were Samuel and Margaret Crow, who lived there and rented rooms to boarders. The house stayed in the Crow family until 1960.
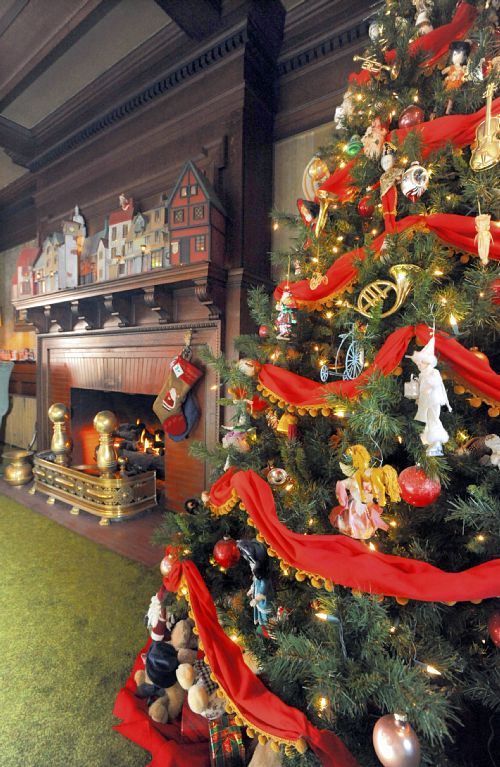
The library in Alex Watson's North Lincoln St. home is decorated for the holidays. Bob Donaldson / Post-Gazette
The house’s architect is unknown; none surfaced during architectural historian Carol Peterson’s extensive house history research. Mr. Watson thinks it may have been Longfellow, Alden and Harlow, who in 1889 completed a house across the street commissioned by B. F. Jones for his daughter Elizabeth and her husband, Joseph O. Horne, son of the department store founder. It’s a good bet, considering the richly carved and paneled oak interior finishes, the melding of medieval and classical influences and a first-floor layout similar to the Horne house. The firm designed 13 buildings within a radius of several blocks and Frank Alden had lived just around the corner.
Restoring the home’s original features became a decades-long passion for Mr. Watson and Mr. Dickinson, who did much of the work themselves. And there was much work to do. While most of the interior woodwork remained, the first floor’s front parlor, library and dining room had been its own apartment with kitchen and bath.
One bathroom occupied a corner of the entrance hall; during its removal, the owners discovered a long-lost corner of the hall’s original mantel. From that remnant, they re-created the mantel and over-mantel and warmed up the room with a gas fireplace.
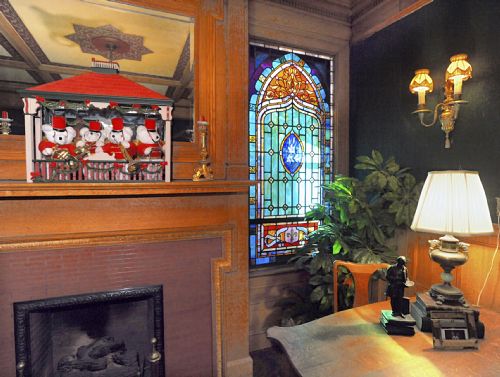
The hallway in Alex Watson's North Lincoln St. home is decorated for the holidays. Bob Donaldson / Post-Gazette
Mr. Watson has his regrets, including removal of a mantel and overmantel in the front parlor to gain wall space. They recycled it as a bar and back bar in the former kitchen, now a game room outfitted as a bordello dedicated to 1920s neighborhood madam Nettie Gordon. Eventually, in atonement, they purchased a white marble Italianate mantel from a Sewickley house sale for the front parlor.
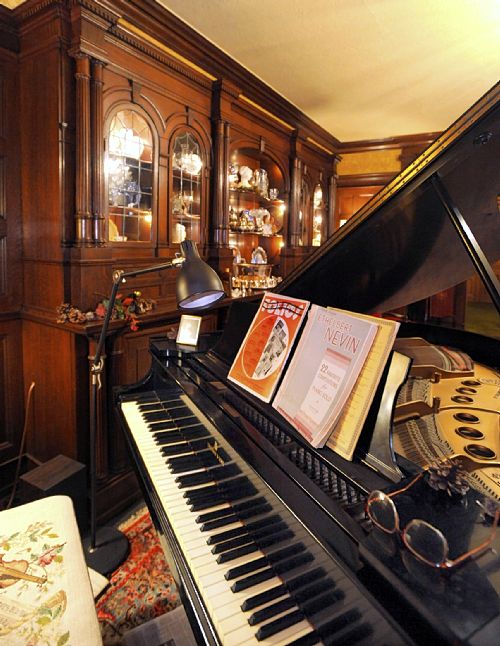
The music room in Alex Watson's North Lincoln St. home. Originally the home's dining room, the breakfront still dominates the room. The home will be on the Allegheny West Christmas House Tour. Bob Donaldson / Post-Gazette
In the former dining room, now the music room, Mr. Watson (on the piano) and friend Mark Schumacher (on the organ) plan to greet tour-goers, as they have in years past, with songs of the season. Seeing the faces of visitors as they enter the room, Mr. Watson said, “makes the whole thing worthwhile.”
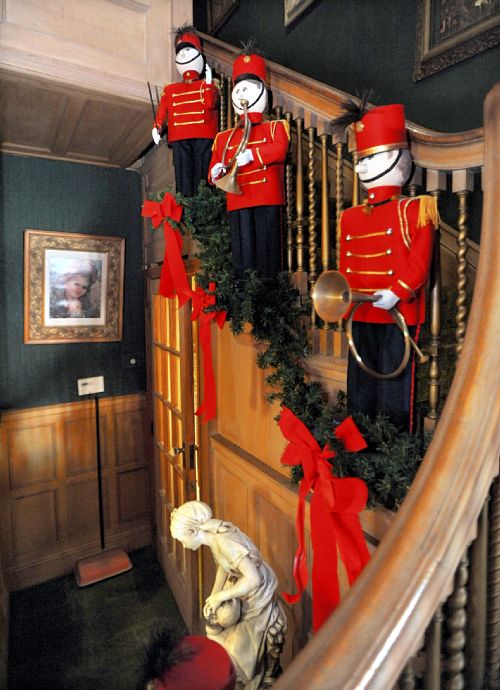
The hallway in Alex Watson's North Lincoln St. home is decorated for the holidays. Bob Donaldson / Post-Gazette
Trained in nursery and landscape management at Michigan State, Mr. Watson managed the garden shop at Sears for 27 years before it became part of Allegheny Center. His courtyard garden, glimpsed through the oak-paneled music room windows, has been featured on neighborhood garden tours; this time tour-goers will pass through it as they leave.
The six houses on the tour, spread over three blocks, include Gretchen Duthoy’s red brick, Second Empire-style Beech Avenue home, a newbie to the event.
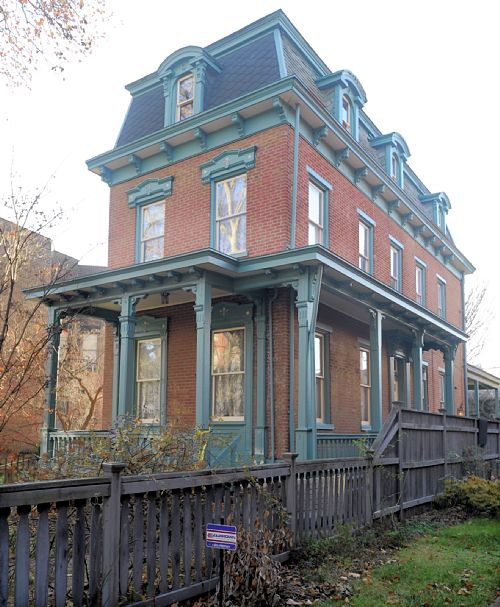
This home at 849 Beech Ave. will be on the Allegheny West Christmas House Tour. Bob Donaldson / Post-Gazette
“My house was turning 150 this year,” said Ms. Duthoy, who wanted to do something to mark the occasion. She commissioned a house history from Ms. Peterson, who discovered the house in fact was 140 years old, having been built in 1870 for railroad conductor Theodore Gray and his wife Annie. The longest ownership — 1887 to 1922 — came with four generations of the family of Christian Stoner, partner in a Strip District lumber mill.
When Ms. Duthoy, an Alcoa employee who grew up in suburban Maryland, bought the house in 2003, it had been restored by its previous owners, for whom she’d worked as a baby sitter in college.
“That’s how I came to know the house and the neighborhood and that’s how I came to live there” a few years later when they had outgrown it, she said.
Her work on the house has been cosmetic, including a kitchen update. For the tour she’ll hang family ornaments on her live tree and decorate extensively with fresh greens.
The tour, she said, is “a great showcase for the neighborhood, and I’d like to do my part.”
Allegheny West Victorian Christmas House TourInformation: Guided walking tours cost $25 per person and leave from Calvary United Methodist Church, Allegheny and Beech avenues, at 12-minute intervals from 5 to 8 p.m. Friday, and 10 a.m. to 8 p.m. next Saturday, with a maximum of 25 guests per tour. Tour guides will talk about 19th-century holiday traditions and the history of the neighborhood and the homes on the tour.
At the end of the event, which lasts about three hours, tour-goers can visit John DeSantis’ miniature railroad village and toy train collection at Holmes Hall, 719 Brighton Road, for an additional $10, as well as the Holiday Shoppe at Jones Hall, with antiques, gifts and handcrafted items. Mr. DeSantis’ train collection, open to the public only during the Christmas tour, also can be visited separately; hours are 7:30 to 10 p.m. Friday and 12:30 to 10 p.m. Saturday.
Special tours include a wine tour at 6 p.m. Friday, with wine tasting and hors d’oeuvres at a private residence, followed by the house tour ($75 per person). On Saturday, brunch tours will be offered at 10 and 10:30 a.m. and high-tea tours at 3 and 3:30 p.m. ($50 per person), followed by the house tour. With help from The Center for Hearing and Deaf Services, a signed tour will be offered at 3:36 p.m. Saturday ($25 per person).
Tours are rain or shine, snow, sleet or hail. As the Allegheny West Civic Council’s website puts it, “This is Pittsburgh and bad weather is part of the charm.” Reservations are required for all tours and tickets are nonrefundable. Visit the website (alleghenywest.org) or call 412-323-8884.
-
Rachel Carson Homestead Association Board of Directors Opens Search for New Executive Director
December 2, 2010
PRESS RELEASE:
Contact:
Bill Schillinger 724-321-7915bill@rachelcarsonhomestead.org
New Era Begins for Regional Environmental Organization
SPRINGDALE, PA – (Dec. 2, 2010) – The Board of Directors of the Rachel Carson Homestead Association, a regional organization dedicated to the principles of greater environmental awareness and action promoted by its namesake, announced today the opening of a search for a new executive director.
Following a thorough strategic planning process, the not-for-profit organization has embarked on a program to restore and transform the childhood home of Rachel Carson in Springdale, Pennsylvania, just north of Pittsburgh, into a center for information and ideas on a healthy environment. Coordinating a capital campaign in support of this transformation will be a major responsibility of the new executive director.
The Association takes it inspiration from Carson, a professional marine biologist who achieved international fame in 1962 for her groundbreaking book, “Silent Spring,” which discussed the potential hazards of synthetic pesticides. The Association plans a series of special events to commemorate the 50th anniversary of “Silent Spring” in 2012.
“Rachel Carson stood for strong principles like integrity, open dialogue, and fostering a positive exchange of ideas concerning the environment,” said William Schillinger, chairman of the Rachel Carson Homestead Association board. “Our organization stands for those same principles. With the start of our search for a new executive director, we intend to increase efforts to make the Homestead a destination site. It is the primary focus of our group’s mission.”
The executive director will be responsible for the day-to-day administration of the organization,along with fund-raising and
other publicly-oriented activities. The search follows the departure of Patricia DeMarco, PhD., who, as executive director of the Homestead Association for the past five years, has been instrumental in growing its programs.“As we move forward, we are ready to engage new leadership that will manage the Capital Campaign and events surrounding the Homestead’s renewal in 2012,” said Schillinger. “Much like the impressive span over the Allegheny River that bears Rachel Carson’s name, we will continue to build strong bridges focused on active, respectful, dialogue about the challenging environmental issues of our day.” he said.
-
Civic Arena May be Spared Until Summer
By Jeremy Boren
PITTSBURGH TRIBUNE-REVIEW
Wednesday, December 1, 2010Pittsburgh could be deep into summer by the time an effort to save the Civic Arena is settled.
The Historic Review Commission is expected Jan. 5 to review a nomination to dub the 49-year-old, silver-domed arena a historic structure, a designation that would protect it from the wrecking ball.
The commission’s public hearing on the nomination is scheduled for Feb. 2, with a final vote set for March 2. All meetings are open to the public. The final decision by Pittsburgh City Council might not occur until late August depending on how the process plays out.
Penguins officials want the arena to be demolished to make way for a mix of retail, residential and office development on a 28-acre site.
The city-county Sports & Exhibition Authority, which owns the arena, approved the demolition in September.
The city Planning Commission approved demolition in a unanimous vote Nov. 22. Advocates attempting to save the arena immediately nominated it as a historic structure, which means it can’t be demolished during the review process.
“(Our) goal has always been to find a economically viable community-based reuse plan, not to delay demolition,” said Rob Pfaffmann, an architect who heads Reuse the Igloo, a grassroots group that helped draft the nomination.
In this case, the Planning and Historic Review commissions make only recommendations to City Council.
The commissions’ recommendations must be made within five months of nomination. Council must hold a public hearing and take a final vote within 120 days of receiving those nominations, according to city code.
If each group takes the maximum amount of time, council wouldn’t vote until August.
The SEA had planned to demolish the arena in April.

