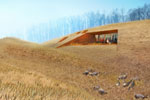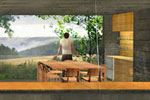
Fallingwater Cottage Designs on Display at Carnegie
By Kurt Shaw, PITTSBURGH TRIBUNE-REVIEW
Wednesday, June 30, 2010

The jury chose the entry of Patkau Architects as the winner of this first-ever design competition. Their design shows that the juxtaposition of the project to Fallingwater is not as important as the juxtaposition of the project to the landscape, being that it proposes building the cabins into the rolling hillside. Patkau Architects
Located in Mill Run, just 90 minutes by car southeast of Pittsburgh, Frank Lloyd Wright’s Fallingwater is an icon of 20th-century architecture that draws approximately 150,000 admirers from around the world, all year long.
Built between 1936 and 1939 for the Kaufmann family — owners of the Pittsburgh department store — it was intended to be a second home, a vacation retreat deep in the woods, hovering above a small waterfall in Bear Run.
Today it stands alone, as it did in 1963, when Edgar Kaufmann Jr. transferred ownership of the house and landscape to the Western Pennsylvania Conservancy. But imagine, if you will, what it would be like if the surrounding Bear Run Nature Reserve, which has grown to 5,061 acres, were filled with cabins, like the countless other cabin-filled enclaves located throughout Western Pennsylvania?
As Fallingwater reaches its 75th anniversary, the conservancy decided to answer that question by inviting six architectural practices — three from the United States and three from Canada — to design cottages for a site a short distance from the main house.
All six proposals are currently on display at Heinz Architectural Center at the Carnegie Museum of Art in the exhibit “Design Competition: New Cottages at Fallingwater.”

The second-place winner was Wendell Burnette Architects. Their proposal would be above ground, but integrated nonetheless among the forest. Wendell Burnette Architects
The participating firms, each known for environmental sensitivity, are Marlon Blackwell Architect, Fayetteville, Ark.; Wendell Burnette Architects, Phoenix, Ariz.; MacKay-Lyons Sweetapple Architects, Halifax, Nova Scotia; Olson Kundig Architects, Seattle, Wash.; Patkau Architects, Vancouver, British Columbia; and Saucier + Perrotte Architectes, Montreal, Quebec
Each practice was allowed four 24-inch-by-36-inch boards and one model representing a typical cottage unit. The firms were encouraged to give their own unique spin on it, with the additional goal of creating a sustainable design.
Intended to house students and/or teachers during onsite residency programs, the structures were planned to be LEED-certified platinum, which is energy efficient, site sensitive and low-maintenance. All of this in a tidy little package of about 700 square feet, including a small kitchen, open space with a fireplace and a bathroom.
“The architects were challenged to critically engage Wright’s formidable legacy and to address contemporary concerns regarding ecology and sense of place,” says Raymund Ryan, curator of architecture at the Heinz Architectural Center, and one of eight members of the competition jury.
The jury chose the entry of Patkau Architects as the winner of this first-ever design competition. Their model is located in the center of the exhibit.
Established in 1978, the firm has built many houses, schools and cultural institutions in British Columbia, structures characterized by articulate detailing, sheltering roofs and close attention to site.
Across Canada, Patkau Architects also are responsible for the Canadian Clay and Glass Gallery in Waterloo, Ontario, and the Grande Bibliotheque de Quebec in Montreal. For Fallingwater, they envisage sections of standard steel covered in fill, as “an intensification of the swelling ground-plane of the meadow.”
Here, their design shows that the juxtaposition of the project to Fallingwater is not as important as the juxtaposition of the project to the landscape, being that it proposes building the cabins into the rolling hillside. “It is of the hill, not on the hill,” Ryan says.
At first glance, it appears to be the most simple of all six on display. But look closer, and it’s easy to see why this proposal stood out for the jurors. It could be one or two units or even eight or nine. It is a natural system and has a collective quality.
“It appears simple but is well-integrated and thoughtful,” Ryan says. “It will be a fantastic, unique experience inside.”
The second-place winner was Wendell Burnette Architects. Their proposal would be above ground, but integrated nonetheless among the forest.
Like the Patkau design, the basic design could be expanded into multiple units. “Each cottage would be quiet, modest, but important in its conversation with nature,” Ryan says. “The architecture is not deferential, but respectful.”
The design of Olson Kundig Architects was chosen as the third-place winner.
Highlighting two aspects of the landscape surrounding Fallingwater — the forests and the fields — the project considers flow of people as well as the flow of land. “The unit is a response to how people gather and suggests how landscapes can be gathered and bridged,” Ryan says.
All three of these designs incorporate the use of energy-efficient and environmentally friendly building materials. Each of these cottages would be situated to take full advantage of natural heating and cooling opportunities and to minimize environmental impacts. Plus, each could be easily maintained during three seasons and just as easily closed over the winter.
Patkau Architects’ winning design for six small, efficient, sustainable cottages will serve as the basis of a final design, to be implemented following regulatory approval and fundraising.
These new cottages will serve an important outreach goal by expanding lodging capacity for participants in Fallingwater Institute’s diverse educational programs.
When: Through Aug. 22. Hours: 10 a.m.-5 p.m. Tuesdays-Saturdays; until 8 p.m. Thursdays; noon-5 p.m. Sundays
Admission: $15; $12 for senior citizens; $11 for children and students; free for age 2 and younger
Where: Heinz Architectural Center at Carnegie Museum of Art, 4400 Forbes Ave., Oakland
Details: 412-622-3131 or website
