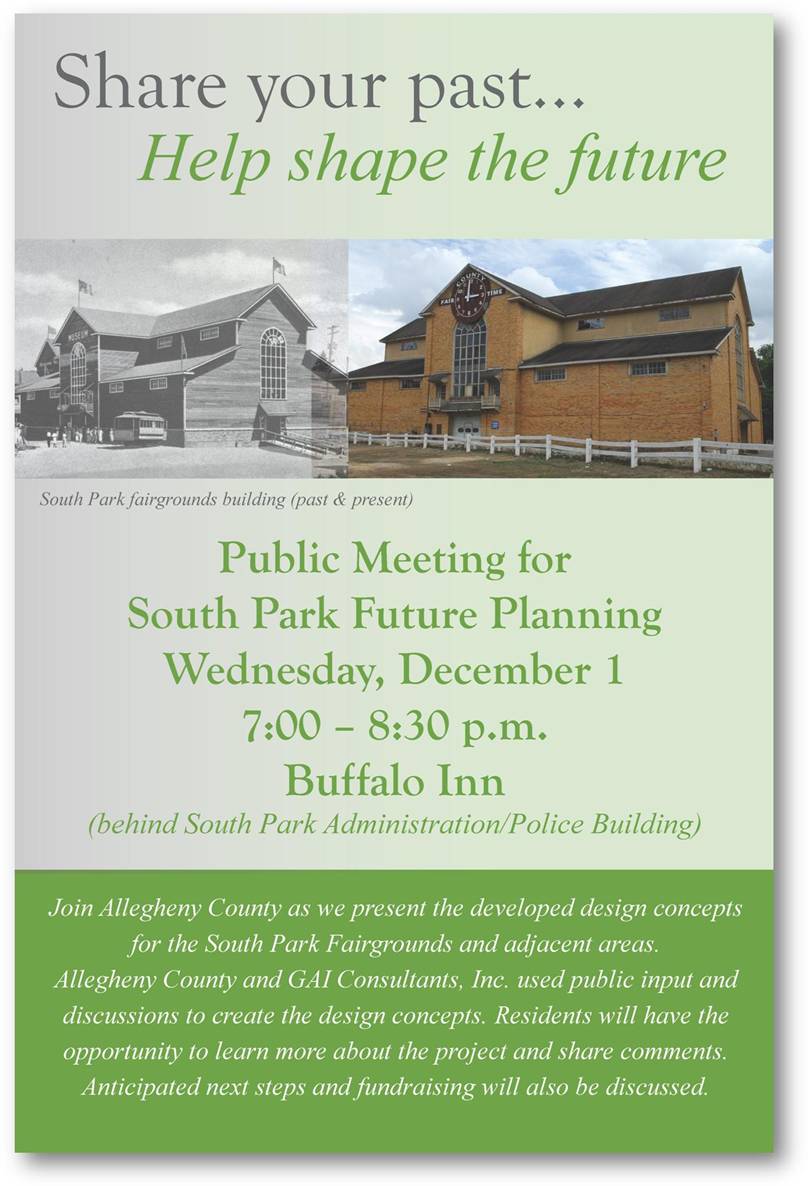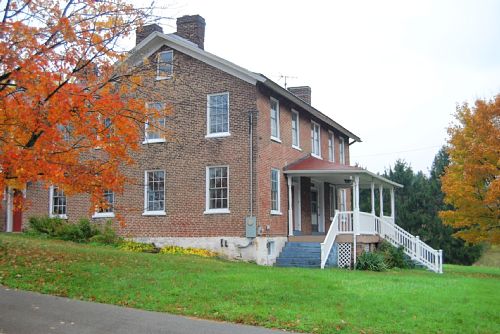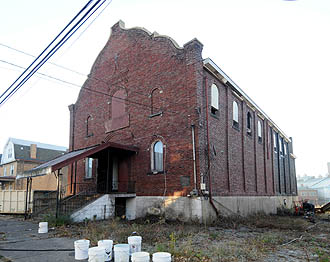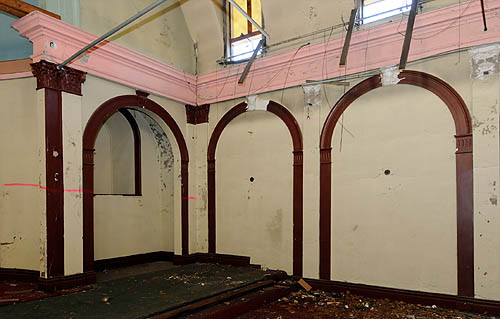
Category Archive: Preservation News
-
Public Meeting for South Park Future Planning
-
City Will Return Lost Art to Public
Friday, November 19, 2010By Diana Nelson Jones, Pittsburgh Post-GazetteFive sculptures that were stored for years in a public works warehouse are being put back on pedestals four years after one artist’s persistent queries led to their discovery.
Thursday morning, a crew from Mangery & Sons hoisted Peter Calaboyias’ stainless steel sculpture “Five Factors” into place on a concrete slab behind the baseball field in Mellon Park, Shadyside.
Standing beside one of the six-sided skewed cylinders, he beamed and said seeing it in public was a thrill “after all these years.”
“Five Factors” was one of four sculptures chosen in a 1971 public art competition and placed atop the garage at the Squirrel Hill branch of the Carnegie Library. They were among the first contemporary sculptures to be displayed as public art in the city. At the time, the city required that 1 percent of the construction budget for a public building be spent on art.
Thomas Morandi, Edward Bordas and Jim Myford were the other artists whose works were chosen.
Years ago, the sculptures were removed, either for repair or to accommodate changes in use of space. Mr. Calaboyias thought his sculpture had been stolen and sold for scrap, he said.
Library officials said the works had been sent to a restoration company in the 1990s. But at some time after that, the public works department retrieved the works when the company went bankrupt and stashed them in a warehouse under the 62nd Street Bridge.
They stayed there until 2006, when Councilman William Peduto’s staff learned about the sculpture and contacted Mr. Calaboyias.
The artist, who had raced to the warehouse to make the identification, said it was both distressing and exciting to see them.
“Five Factors” was inspired by ancient Greek stelae, or cylindrical stone markers that were inscribed with words or carvings, he said.
Half of a Richard King Mellon Foundation grant of $300,000 was used to restore and relocate the sculptures. The fifth was the work of Aaronel deRoy Gruber. It was originally on the portico of the City-County Building, then on the site where the David L. Lawrence Convention Center is now. It was stored with the other four.
Morton Brown, public art manager for the city, said the five pieces were in “the most dire need” of conservatorship among the city’s collection. Three went to the McKay Lodge Conservation Lab in Ohio. Mr. Myford and Mr. Calaboyias did their own repairs; in fact, Mr. Calaboyias’ is an exact replica of the original, which “had too many dents to be pounded out to save,” he said.
The Bordas piece has to hang on a wall, said Mr. Brown. Its new location has yet to be decided.
“I’m trying to find a city-owned facility that has an architectural style” that’s the right fit for “two abstract, elongated triangles welded together and painted red. Really quite beautiful. But I haven’t found the right place yet.”
The sculpture is under 200 pounds, he said.
Mr. Myford’s work — two elongated rectangular forms angled like fingers aloft — was installed two months ago in Grandview Park in Mount Washington, just above the historic stone steps off Bailey Avenue.
Mr. Morandi’s and Ms. Gruber’s works will be installed in Mellon Park.
With the rest of the grant, Mr. Brown and the Greater Pittsburgh Arts Council’s Office of Public Art will determine which pieces should next be restored, weighing costs, deterioration, visibility and the prominence of the artist, he said.
“We have 110 pieces in the collection and we have about 21” identified as most in need, he said.
“If we can get five more done next year, then we will leverage money for the others.”
-
Preserve Pittsburgh Community Meetings in December
PHLF News
November 17, 2010Preserve Pittsburgh, a component of PlanPGH (www.planpgh.com) is discussing cultural heritage and historic preservation, specifically the draft recommendations for the PreservePGH component of PLANPGH.
PLANPGH is pittsburgh’s first ever comprehensive plan–it will be the gameplan for the City’s growth over the next 25 years.
The goal of the PreservePGH component is to develop policies and strategies for the protection and preservation of Pittsburgh’s historic and cultural assets.
Monday, December 6th
6:30 to 8:00pm
South Side Market House
1 Bedford Square (S 12th St at Bingham St.)
South Side FlatsTuesday, December 17th
6:30 to 8:00pm
new Hazlett Theatre
5 Allegheny Square East
Allegheny CenterMonday, December 13th
6:30 to 8:00pm
Bakery Square
6425 Penn Ave
Larimer/Shadyside
(Park in the Bakery Square garage) -
Abel Colley Tavern Helps Preserve Fayette County History
Sunday, November 14, 2010By Marylynne Pitz, Pittsburgh Post-GazetteUNIONTOWN — Five miles west of this Fayette County seat stands the Abel Colley Tavern, a red-brick beacon of hospitality to travelers along the National Road during the 1800s.
Just one mile from Searight’s Toll House, the tavern was known for its moderate prices and hearty clientele of wagoners, who swapped many a tale over Monongahela Rye in its barroom.
By this time next year, it will be a place for even more stories as it becomes the Fayette County Museum. With 6,500 square feet, the restored building will have office space on the second floor for the Fayette County Historical Society, which currently has no regular space to meet; its members often house artifacts in their homes.
The last people to live there, Sue and Frank Dulik, left the property to Virginia and Warren Dick, who donated it to the society.

Jeremy S. Burnworth, president of the Fayette County Historical Society, stands inside the front door of the former Abel Colley Tavern, which has been restored and will become the society's new home next year. Marylynne Pitz
Jeremy S. Burnworth, the society’s 31-year-old president, is a Markleysburg native who has developed a passion for Fayette County’s rich history. At a convention in September of the American Association of State and Local History, Mr. Burnworth got excited when he learned about standardized software made by the Rescarta Foundation in Wisconsin that allows historical societies to photograph, log and archive materials.
“What a perfect opportunity to do it right from day one,” he said.
An advisory committee will oversee the museum’s operation and at least 30 people have volunteered to help staff the museum and toll house. One of Fayette County’s best-known residents has also pitched in. At an opening ceremony in July, the temperature rose to 99 degrees in the 19th-century building. Joe Hardy, the 84 Lumber tycoon and former Fayette County commissioner, offered afterward to pay for a new heating and cooling system.
One person who knows the building well is Tom Buckelew, a retired physiology professor from California University of Pennsylvania. He figures he has spent 1,500 hours working on restoring the former tavern.
“It had been modernized with drop ceilings and acoustic tile ceilings,” Mr. Buckelew said, adding that many of the rooms had four or five layers of wallpaper that had to be stripped before repainting with period-appropriate colors.
Just inside the front door is a large foyer with a staircase. On the ceiling is some of Mr. Buckelew’s best craftsmanship — a hand-carved ceiling medallion that lends elegance to the new chandelier.
“I roughed out the medallion with a band saw and then just carved the rest. That was about two weeks, three hours a day,” he said.
On the second floor is a large ballroom where Mr. Buckelew painted an intricate, ruglike pattern of mustard, brick red and chocolate brown. It’s actually a centuries-old trick for disguising uneven floors.
“It was a way of capitalizing on bad design,” he said, adding that the front part of the ballroom is probably an inch lower than the back portion. “That was a feature that a lot of people adopted in the early 19th century. In lieu of rugs, you paint a rug on the floor.”
A team of inmates from SCI-Greene spent two weeks hanging dry wall in the building. A new ceiling was attached to a plaster-and-lathe one in the second-floor ballroom. Then, Mr. Buckelew put up crown molding with the help of another volunteer, Bill Zin. Joe Petrucci, a township supervisor in Menallen, donated 400 board feet of molding.
“That ceiling is tied to irregular joists. So the ceiling naturally has some dips in it, high spots and low spots,” Mr. Buckelew said, adding that the crown molding camouflages the dips.
The building, done in a vernacular Greek Revival style, was added to the National Register of Historic Places in 1995. Jerry Clouse, who nominated the building for federal designation, dates the structure to around 1835. He said two architectural features signify its use as a tavern: the kitchen ell with a double-stacked porch and two front doors, one of which opens into the barroom.
At least one historian believes it may have been a home much longer than it was a tavern. Ronald L. Michael, a retired anthropologist who excavated around the nearby Peter Colley Tavern in 1973, believes Abel Colley’s famous tavern stood on the opposite side of Route 40, partly because there was once a well on that property which would have provided water for travelers and horses.
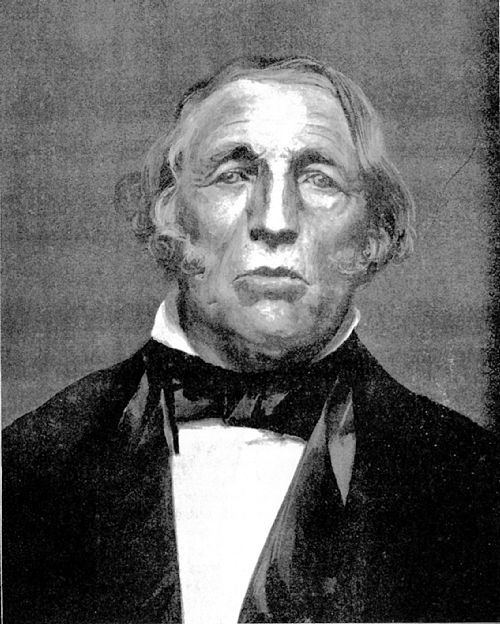
Abel Colley owned a Fayette County tavern just outside of Uniontown on U.S. Route 40. Volunteers have restored the 19th-century building during the past year. The former tavern will become the Fayette County Museum next year and also will provide office space for the Fayette County Historical Society.
The building that locals know as the Abel Colley Tavern, Dr. Michael said, is more likely the house he built after making his fortune in the hospitality business, then retiring. Mr. Burnworth agrees but still treasures its history.
“It was probably only a tavern, if ever, for a very short period of time,” he said. “He died a few years after we believe it was built. Most likely, it was his home.”
-
Schwartz Market Alive and…Well, Hoping to Sell
Wednesday, November 10, 2010 08:00 AMStaff Blogs by the Pittsburgh Post-Gazette
Written by Diana Nelson Jones
Since I reported in May that Schwartz Market had a buyer, shoppers have assumed that the little store on East Carson Street had gone out of business.
Not so! Schwartz Market at 1317 E. Carson, is alive and wants you to know it will remain alive until a buyer actually comes through. An IGA grocer had signed a letter of intent in May but backed out of the deal because the building needed upgrades that the building owners have not made.
The building is owned by family of the founding grocers, who once operated six Schwartz Markets in the city. The South Side market, which is on Facebook, has been in operation since the 1920s.
Marty and Audrey Dorfner and Rick and Donna Stanton bought the business in 1985 and have operated it continuously since.
“My goal is to retire after 54 years in this [grocery] business,” said Marty, who has another grocer showing interest in the store.
Until then, said Donna, “We will be here because we want the neighborhood to be served.”
They are gearing up to meet your holidays needs with the kielbasa and sausages for which they are known.
My article was based on information that made the deal appear to be a sure thing. A lot of articles in the paper are anticipatory, such as economic development groundbreakings on ground that three years later have yet to see another shovel.
It’s one thing when there’s nothing there anyway; it’s another when a business suffers as a result. Our city neighborhoods need small retailers; remember to support them in these lean times.
-
Church Will Be Turned into Condos
Saturday, November 06, 2010By Marylynne Pitz, Pittsburgh Post-GazetteBy next summer, Madonna del Castello Church in Swissvale will be transformed into four condominiums.
Located at 7416 Duquesne Ave., the former Roman Catholic church has been empty for the last five years, said Patrick Shattuck, senior real estate developer for the Mon Valley Initiative.
Mt. Zion Fire Baptized Holiness Church of God of America purchased the church from the Diocese of Pittsburgh in 1987 for $55,000. About five years ago, the congregation moved out, Mr. Shattuck said. In September, Mon Valley Initiative purchased the property for $10,000.
The church has a front Flemish-style gable, a barrel-vaulted ceiling and a large dome over the altar; all of these elements will be incorporated into the redesign.
“The space will certainly be dramatic with the high, barrel-vaulted ceilings. The altar will become a dining room with the dome over it,” Mr. Shattuck said.
The building has been reconfigured by Lami Grubb Architects; renovations will be done by Mistick Construction. The building has stood empty and open to the elements, sustaining major water damage.
“The congregation that took it over actually put a dropped ceiling in. They were unaware that the water damage was substantial. So, they repaired the roof but a good portion of the plaster ceiling fell onto the dropped ceiling. That was when they were forced to move out,” Mr. Shattuck said.
The plaster was actually helping to hold the building together, he said. When structural engineers examined the building, they found gaps between the walls.
“You can see daylight between the front wall and the side walls,” Mr. Shattuck said.
Three of the new units will have 1,600 square feet, two bedrooms and 1 1/2 baths and be priced at $85,000. The fourth unit, which incorporates the dome over the altar, will have three bedrooms, 2 1/2 baths, a study and 2,400 square feet of space. It will cost $105,000.
Asbestos has been removed and the red brick exterior is being cleaned. Cast plaster moldings, six Corinthian capitals and arches in the church will be recast and incorporated into the design. The church sits on a quarter of an acre and there will be off-street parking for residents.
“We own a double adjacent lot next to it. There were two buildings that we had to demolish. It may be that we develop a single new house on the site or it may be that it becomes a community garden space,” Mr. Shattuck said.
-
Exhibit Celebrates the Many Styles of Homes in Beaver
Saturday, November 06, 2010By Marylynne Pitz, Pittsburgh Post-Gazette
A model replica of the Agnew-Anderson House, built in 1808, is among the exhibits in "Bricks, Mortar and Charm," an exhibition at the Beaver Area Heritage Museum. Bob Donaldson / Post-Gazette
BEAVER — Since 1802, this town 35 miles northwest of Pittsburgh has reflected the aspirations of the bankers, doctors, teachers, lawyers and politicians who inhabit its quaint streets and River Road, a lovely stretch of beautiful homes that overlooks the Ohio River.
Now, this community’s architectural aspirations are on view in a concise exhibition called “Two Hundred Years of Bricks, Mortar & Charm” at the Beaver Area Heritage Museum in downtown Beaver.
Local historians believe that a house built in 1805 and still standing at River Road and Market Street is the town’s oldest structure. Part of the home’s front section was built with hand-hewn logs that are still visible in the basement. The logs may have been salvaged from Fort McIntosh, a Revolutionary War structure built in 1778.
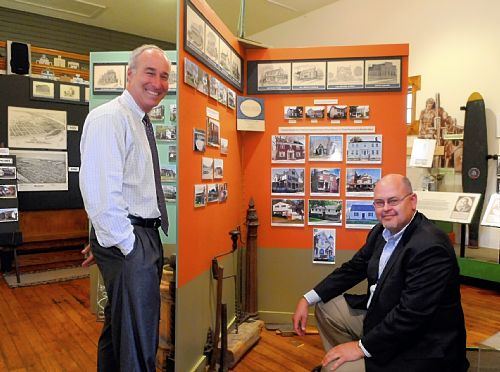
Edwards McLaughlin, left, and Mark Miner of the Beaver Area Heritage Museum take a look at "Bricks, Mortar and Charm," an exhibition that documents the architecture of Beaver. Bob Donaldson / Post-Gazette
Edwards McLaughlin, chairman of the museum’s board of trustees, spent weeks photographing homes all over Beaver for the exhibition, which examines the evolution of design styles in 50-year periods. His volunteer work correlates to his day job because he’s a partner in the real estate firm Bovard Anderson and a fourth-generation owner of the business.
With its 19th-century-style street lights and restored storefronts, Beaver retains its Victorian-era look. So it’s no surprise that from 1850 to 1900, plenty of Colonial Revival, Queen Anne and other Victorian-period homes were built. There’s also a smattering of Italianate, Gothic Revival and Romanesque homes.
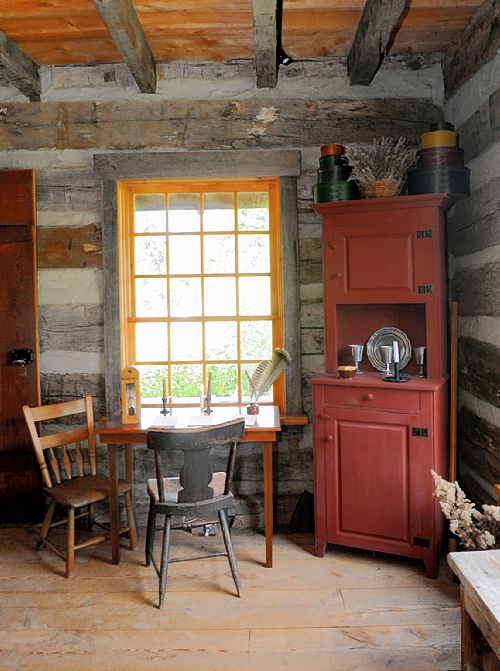
A replica log cabin is part of the Beaver Area Heritage Museum's permanent exhibit. Bob Donaldson / Post-Gazette
Surveyor Daniel Leet laid out Beaver, creating four squares in the center of town and four at its edge. Each one is named for a prominent resident or military leader. Agnew Square, for example, is named for Daniel Agnew, who was chief justice of the Pennsylvania Supreme Court. At Third Street and College Avenue, an exact replica of the clock tower that adorned the 1877 courthouse stands on the southeast corner.
A new century dawned and tastes changed between 1900 and 1950. As a result, Beaver has examples of English Tudor, Craftsman bungalows and Art Deco designs. There are even examples of Prairie-style homes, a Frank Lloyd Wright design ideal that emphasizes an open floor plan, horizontal lines, shallow roofs with broad overhangs and banks of casement windows with art glass.
The exhibition features an excellent model of Beaver’s 1877 courthouse plus a replica of the Agnew Anderson House. Both were made by Robert A. Smith.
Mr. McLaughlin is just one of several hundred volunteers who combined their collective, considerable elbow grease to transform a former Pennsylvania & Lake Erie Railroad freight house into the Beaver Area Heritage Museum 12 years ago. The building was a shambles with holes in the ceiling, thick grime on the floors and a basement packed with old dust.
Now, the museum sparkles. There’s a permanent exhibition about the Beaver region, an outdoor vegetable and herb garden with native plants and an 1802 log house that’s a replica of a frontier home.
Mildred “Midge” Sefton, a retired home economics teacher, oversees the volunteers, who meet regularly on Thursday mornings in the basement to accession, catalog and log onto a database each artifact and document that is donated to the museum. Judy Reiners of Beaver recently finished compiling family documents that belonged to Adolf Mulheim, proprietor of a wallpaper and carpet store from around 1880 to the 1930s.
-
Historic Pittsburgh Home Bears Benign Swastika
By Bob Bauder
PITTSBURGH TRIBUNE-REVIEW
Sunday, October 31, 2010
Thelma J. Smith's home on Andover Terrace in the Upper Hill District bears a swastika in concrete above the entrance. Before fascism, the swastika was viewed as a good-luck symbol. Justin Merriman | Tribune-Review
Thelma J. Smith and her late husband faced a moral dilemma nearly 30 years ago: As black Americans, they had to decide whether they wanted a universal symbol of hate to remain imprinted on the front of their historic Hill District home.
The swastika was covered for decades by previous owners, and no one in the neighborhood, not even the Smiths until after they bought the house, knew it was there.
Thelma Smith thought of the Jewish neighbors, Holocaust survivors with concentration camp numbers tattooed on their arms.
What would they say? she asked herself.
More importantly, what would people in the community say?
The Smiths researched the subject. What they found, combined with what they knew about the house, swayed them.
The swastika predates Nazis by thousands of years. Before fascism, it was viewed as a good-luck symbol. The one in question was an original feature on a house that was then about 69 years old, the second-oldest home on an old street.
Smith, 72, had to explain all of that to the Jewish neighbors, who came to her upset but later agreed the swastika in this case is benign. It differs from the Nazi symbol in that it is not positioned at an angle.
“I just felt it was important historically to keep it,” Smith said.

A photo from 1912 shows the builder (Lindermer at far right) of Smith's home, which was built in 1912 for Herman S. Davis, who christened his home "Swastika." Justin Merriman | Tribune-Review
The house on Andover Place was built in 1912 for Herman S. Davis, who christened his new home “Swastika,” according to a photograph album that Smith inherited from previous owners and the March 1913 issue of Concrete-Cement Age magazine, which featured a story on the house.
Davis, whom Concrete-Cement Age identifies as a consulting engineer and astronomer, had his house built of poured concrete, a new architectural technique at the turn of the last century. He had the swastika, which Thelma Smith estimated is two feet square, imprinted in a prominent location on an exterior wall facing the street. Nobody knows why.
The house has 13 rooms and 48 windows. It is the only house in the region known to have a swastika as a design feature, according to representatives of Pittsburgh History & Landmarks Foundation.
Thelma Smith said the swastika was covered by wood when they bought the house in 1976. About 1981, they had the concrete cleaned and the wood removed.
Ever since, the house has been a conversation piece and curiosity for people traveling the narrow, tree-lined street. The house is technically in the Upper Hill, but it’s on the last street before Schenley Farms Historic District. It seems secluded with its large trees, empty lots on either side and a steep hill in back rising about 60 feet to Dakota Street.
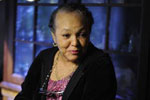
"I just felt it was important historically to keep it," Thelma J. Smith said of the swastika imprinted on her home. Justin Merriman | Tribune-Review
Numerous people stopped over the years to ask Smith and her family about the swastika. Cars slow down as they pass. Smith said police officers patrolling at night have shined spotlights on the swastika, presumably for new officers to see.
The family doesn’t mind the attention, but an event in May was a bit much. Somebody came in the middle of the night and attempted to cover the swastika with cement. Smith’s youngest son, Lee, noticed it and found imprints from a ladder in the yard.
His mother, who didn’t hear anything that night — probably because of the thick concrete walls — suspects a student prank. The University of Pittsburgh campus is just down the street. She said the kids probably were scared away before completing the job, which would explain why the swastika was partially filled in.
“They needed to be scared if I would have caught them,” said Lee Smith, 35, a Pittsburgh City Football League most valuable player for Schenley High during the 1990s and still in good shape.
He said a run-in with his father, Donald L. Smith, who died in September, would have been worse. In his younger days, Donald “Toro” Smith was a professional heavyweight boxer, who once fought Joe Frazier before Frazier became world champion.
The family cleaned out the cement without damage to the swastika.
There it remains for all to see, just as Herman S. Davis intended. And there it will stay, as far as Lee Smith is concerned.
Smith intends to buy the house in December from his mother. He said she can live there with him for the rest of her life. That suits his mother just fine.
“I always loved this street,” she said. “It’s country living in the city.”


