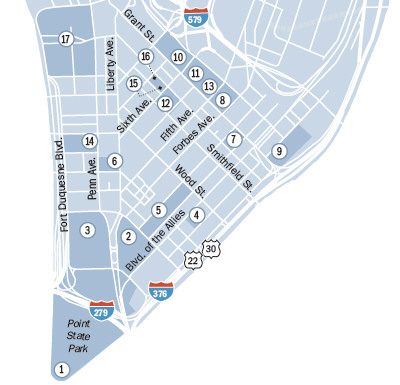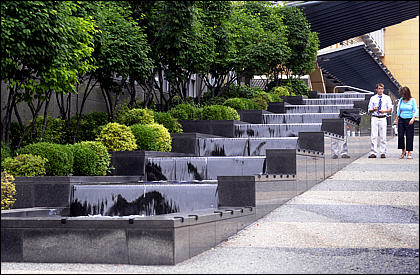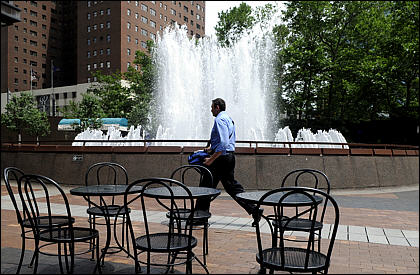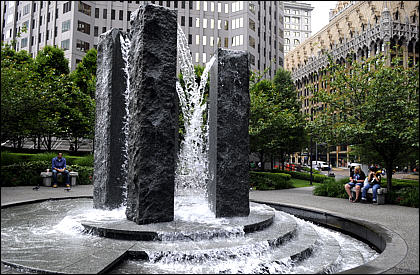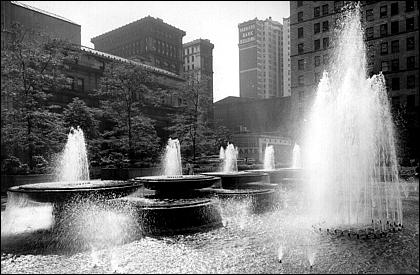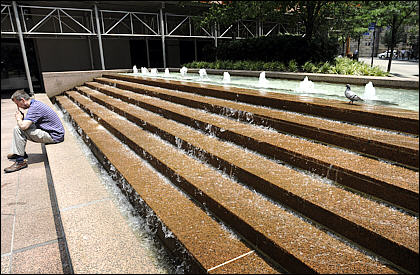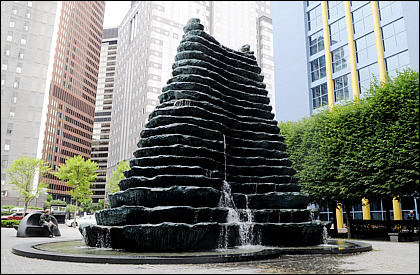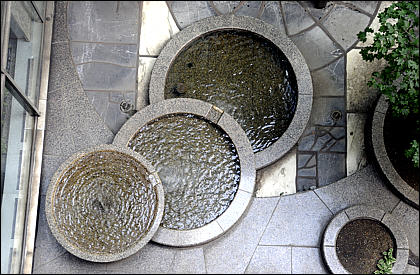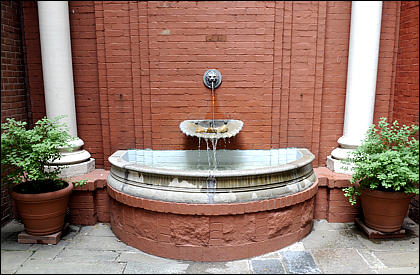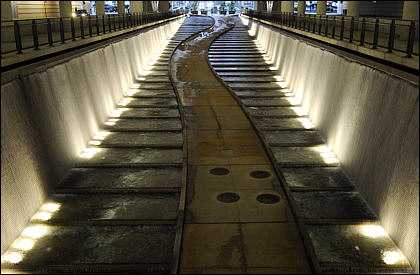
Category Archive: Downtown Development
-
E Properties & Development Restore Abandoned Lawrenceville Houses
Wednesday, September 01, 2010
E Properties and Development is nearing completion on the transformation of two blighted properties on 38th Street in Lawrenceville, contributing to the major revitalization efforts taking place on the hill between Butler Street and Penn Avenue.
The two connected townhouses at 234 38th Street sat neglected for some time, until E Properties and Development principal Emeka Onwugbenu purchased them last June.
“In terms of challenges, people suggested that the properties be demolished,” says Onwugbenu. “Our team of architects and engineers created value-based solutions that would restore the structural stability of each building while building on its architecture.”
Onwugbenu and architect Andrew Moss extended the foundations of the houses to create a more open environment with two added rooms, and installed bamboo floors throughout the buildings. They are also raising the second and third floors, and installing clear story windows, which will allow light to pour through the master bedrooms that will open into unique balcony decks overlooking downtown. The exterior, which is currently composed of vinyl siding, will be swapped out for cement board side material. Coldwell Banker has signed on to market the homes, which will start in the low $200,000 range, and are slated for move-in by Thanksgiving.
Onwugbenu, originally from Nigeria, attended Penn State for industrial engineering, and is currently in his final semester of the MBA program at CMU. He started E Properties and Development in 2007, in order to create unique value-added properties, which mix traditional design with a modern feel.
In addition to the homes at 234 38th Street, architect Andrew Moss is currently building his dream home one block away at 221 38th Street. Two other homes, at 236 and 238 38th Street, are currently being renovated by private owners, within steps of the 234 buildings.
Sign up to receive Pop City each week.
Source: Emeka Onwugbenu, principal of E Properties and Development
Writer: John FarleyImage courtesy Emeka Onwugbenu
-
Neighbors in the Strip Accredited as a National Main Street Program
Wednesday, July 21, 2010
Pop City Media
Neighbors in the Strip, a non-profit organization dedicated to promoting economic development in the Strip District, has been awarded designation as an accredited National Main Street Program by the National Trust for Historic Preservation.
The prestigious designation is based on a ten point set of criteria, which ultimately demonstrates that an organization has leveraged local historic and business assets to thoroughly promote revitalization of a neighborhood business district.
Neighbors in the Strip was formed in 1999 by stakeholders wishing to better promote economic transformation in the neighborhood, while maintaining its historic character. A decade ago, “the perception of crime in the strip was very high,” notes Becky Rodgers, Executive Director of NITS. “Looking back over the past ten years, with a lot of hard work from the police, the DA’s office, and the stakeholders, crime has decreased in the Strip by 58 percent. If you want to keep economic development happening, you have to keep crime down.”
In addition to making the neighborhood safer, NITS works with local proprietors to promote business. In fact, forty new businesses are scheduled to open soon, including a public market, which will be opening in August.
“We’re mainly zoned urban-industrial in the Strip, which is sort of the wild west of zoning,” says Becky. “So when a new project comes along, there are certain zoning exceptions that have to go in front of the zoning board, and we go with business owners to the board to support those variances.”
Other factors that lead to the Main Street designation include NITS’ strong cooperation with its partners, which include the City, the URA, and a large number of non-profits, as well as the substantial grant programs they offer. Neighbors in the Strip has played a key role in helping the neighborhood evolve into a residential area in the 2000’s, aided by their Upper Floor Grant, which encourages the residential development of underutilized floors above commercial businesses.
Sign up to receive Pop City each week.
Source: Becky Rodgers, Executive Director of Neighbors in the Strip
Writer: John Farley -
McKeesport Will Demolish 15 Homes
Thursday, July 15, 2010By Candy WoodallMcKeesport’s 7th Ward is getting a face-lift.
Despite a poor economy, McKeesport continues to attract stimulus dollars to improve its neighborhoods.
Using a $100,00 from Allegheny County, Mayor James Brewster said the city will raze another 15 blighted homes along Bailey Avenue, beginning on July 27.
“We’re tearing down a house every four days,” he said.
Mr. Brewster has worked to remove half of McKeesport’s 600 blighted properties since he took office seven years ago, calling them fire and public safety hazards.
Old, boarded-up houses aren’t the only things coming down in the 7th Ward.
Cornell Intermediate School is being demolished to make way for the new Cornell Elementary/Intermediate School being built on the same property as part of McKeesport Area School District’s $46.4 million plan to build two new schools and renovate a third.
The Cornell construction will cost $29 million and help revitalize the neighborhood, according to Superintendent Michael Brinkos.
It is being developed as a green building that will accommodate kindergarten through sixth grade, featuring state-of-the-art facilities and technology, he said.
A public hearing was held Monday in the district’s board room regarding the school’s construction plans.
In addition to removing blight and replacing a 94-year-old school with a new one, City Council also unanimously approved an agreement with McKeesport Neighborhood Initiative to begin $1.4 million of housing development in the Seventh Ward.
“That will complement the new Cornell school,” Mr. Brewster said.
A Weed & Seed initiative will offer help in the 7th Ward, which is a target area along with the 2nd, 3rd and 5th wards.
As a local branch snags funds from Pennsylvania’s recently passed budget, it will work to fulfill the goals of Weed & Seed, a national program that seeks to improve conditions in high-crime neighborhoods.
The city’s Weed & Seed will have $75,000 from the state and $8,330 from the city for an $83,330 budget for the coming year, said Dennis Pittman, city administrator.
The money is earmarked for prevention and intervention programs and pairs with law enforcement efforts.
-
Latrobe Considers Trails Linking to Saint Vincent
Thursday, July 15, 2010By Candy WoodallLatrobe foundation and city leaders are deciding how to establish a trail system that would link the region’s educational, recreational and industrial institutions.
The first step is creating a 2-mile trail from Saint Vincent College in Unity to neighboring Latrobe to provide a connection for the campus’ 2,000 students to the city’s business district.
It’s part of an effort to revitalize the community, according to Ron Weimer, who wears two hats as chairman of the Latrobe Community Revitalization Program and chairman of the Latrobe Planning Commission.
Reaching out to the college has been a goal of the revitalization program for a long time, he said.
Drafts for the trail include utilizing two of the college’s greatest assets — and Westmoreland County’s most famous names — and connecting them to the city’s biggest park.
The school’s Fred M. Rogers Center and Winnie Palmer Nature Reserve would tie in to the proposed trail, and patrons would be able to walk, jog or bike to the 52-acre Legion Keener Park in the heart of Latrobe’s business district. Those on foot or bicycle could then connect to the park trails there.
And those trails may be extending as well. Plans are in the works throughout Latrobe and Derry Township to lay down a trail system that would run along Loyalhanna Creek up to Keystone State Park and the Loyalhanna Gorge.
Early funding — which paid for the Saint Vincent to Latrobe viability study — was provided by the Port of Pittsburgh Commission and the McFeely-Rogers Foundation. The commission awarded a $16,000 grant and the foundation provided $4,000 to finance the $20,000 study conducted by Pittsburgh-based Pashek Associates.
Jim Pashek, president of Pashek, said his firm’s job was to find a feasible way to get from the college to downtown, and that was fraught with some challenges.
The plan features options of how to have the $2.2 million trail — which would largely be funded by foundation grants and private money — bypass the busy Route 981.
One option calls for building a bicycle bridge, and another would use streets parallel to the highway to form the crushed-stone trail, which is designed for traffic by feet, bicycles, strollers and wheelchairs, but not skateboards.
With volunteer work and in-kind services, Mr. Pashek said project costs could be reduced by $482,000. And if the trail parallels the highway, the costs could be reduced by $700,000.
Latrobe’s foundation and commission leaders will have to decide which path the trail should take and will then secure private funding to construct it, Mr. Weimer said.
Mr. Pashek’s firm has worked on dozens of trail projects throughout the region, and he said the popularity is growing.
Mr. Weimer said there’s no question trails are popular in Latrobe.
“All you see are cars around here with racks to haul bikes,” he said.
That popularity inspired the McFeely-Rogers Foundation to support the trail project as it has always had a vested interested in parks and recreation, according to James R. Okonak, executive director at that organization and vice president of the Latrobe Foundation.
“We feel recreation enhances the quality of life,” he said.
“Because of the state of the economy, people can’t always afford to go to the beach for a week or two anymore, so they sort of hunker down and rely on local activities,” he said.
Municipalities are also struggling through the poor financial climate, and the new trail will offer another way to attract a young demographic to Latrobe.
Students will have a choice of restaurants and businesses to go to, as well as a “fantastic arts center,” Mr. Okonak said.
“Anything that helps to connect us with the community of Latrobe to make the city more accessible to our students is all very positive,” said Don Orlando, the college’s spokesman.
Mr. Okonak said he can’t ignore all the Steelers traffic during training camp.
“Maybe the connection would be that fans would come to practice and then bike into the city center,” he said.
His sights are set on even bigger things. He said he sees an opportunity with an abandoned Norfolk Southern rail line parallel to Lincoln Avenue.
That slice of the city can be developed into a dog park and walking/jogging area, he said. City leaders have engaged in talks with the rail company to take over the property.
“And there’s also a thought of taking the trail parallel to the Loyalhanna Creek through Derry to connect to Keystone [State Park] and up to the Loyalhanna Dam,” he said.
Not only are trails a hot topic in Latrobe, they’re gaining popularity all over the state. The Pennsylvania Department of Conservation and Natural Resources has given out “multiple millions of dollars” in grant money to fund trail work, said Chris Novak, press secretary.
The state’s 281 trails span nearly 7,000 miles and provide “a good, family activity that’s not expensive,” she said.
With high gas prices, it’s also being looked at as an alternative to getting around, she said.
It’s also looked at as a way to bring in visitors to an area to spend money.
Several businesses, ranging from ice cream parlors to produce stands to bike shops, are popping up along trails and can be a large part of what spurs the economic benefit, said Mike Kuzemchak, program director at the Ligonier branch of the Western Pennsylvania Conservancy.
Multi-use trails are extremely popular throughout the Laurel Highlands and attract a diversity of people, he said.
That diversity of traffic is good for the ecosystem and is what attracted the Port of Pittsburgh to provide a grant for the Saint Vincent to Latrobe project.
Jim McCarville, executive director of the Port of Pittsburgh, said his organization has a small grant program that awards between $5,000 and $20,000 to make improvements along streams and waterways in the region.
That the Saint Vincent/Latrobe project may spur growth along the Loyalhanna Creek and beyond is very inviting to Mr. McCarville.
The surge in interest in trails, many of which locally are along rivers and streams, proves that people want to reconnect with waterways and see them as an attractive resource.
“Each trail has its own charm and beauty, and linking the college with the downtown area will create a very attractive place for recreation,” he said.
-
Group Asks 1-Year Delay in Mellon Arena Demolition
Thursday, July 15, 2010By Mark Belko, Pittsburgh Post-GazetteA group seeking to save Mellon Arena today urged its owner to delay a proposed demolition for one year.
Rob Pfaffmann, a Downtown architect who leads Reuse the Igloo, asked the city-Allegheny County Sports & Exhibition Authority board to give the group a year to develop an economically viable plan to save the Igloo. The SEA owns the building.
“We do not want to see a white elephant,” he said.
Mr. Pfaffmann said the group also would develop a plan to help the SEA cover the operating costs of the building while a more thorough planning process is undertaken and alternatives are studied.
“We should not rush to judgment on this if we have an economic circumstance that doesn’t demand it,” he said.
Mr. Pfaffmann was among about 10 people to speak at the SEA meeting today in favor of saving the building.
“There’s no do over. Once it’s gone, it’s gone and it will never be back again,” said Nancy Motz Cosnotti. “If the Civic Arena is gone, then part of Pittsburgh will be gone and I don’t want that.”
Reuse the Igloo also would like to see the SEA open the arena’s distinctive dome as a demonstration to see if it still works and to determine the cost of operating it.
SEA Executive Director Mary Conturo said no vote has been scheduled yet on a demolition, favored by the Penguins, Mayor Luke Ravenstahl and county Executive Dan Onorato.
She said the SEA is still in the process of reviewing options through an ongoing historic review process.
Asked whether the SEA would agree to a one-year delay, board chairman Wayne Fontana said the request would be taken under advisement.
“I’m not adverse to anything at this point,” he said.
-
Could New Teams Save Old Mellon Arena?
Wednesday, July 14, 2010By Mark Belko, Pittsburgh Post-GazetteFor some, it’s a pipe dream. For Aubrey Bruce, it’s a mission.
A former music promoter, Mr. Bruce hopes to save Mellon Arena by recruiting an arena football team, a Women’s National Basketball Association team and an American Basketball Association team to play there.
It’s debatable which is the biggest challenge.
Still, Mr. Bruce, who writes sports columns for the New Pittsburgh Courier, has formed Seastorm Sports Management Group with hopes of salvaging Mellon Arena by recruiting teams to play under its iconic silver dome.
“We understand that it is going to be a hard road to climb,” he acknowledged.
Mr. Bruce has talked to Rob Pfaffmann, the Downtown architect who is leading the effort to save the Igloo about his ideas. He also plans to make a presentation to the city-Allegheny County Sports & Exhibition Authority as part of the historic review process, but has yet to do so. He said his main objective is to rescue Mellon Arena, which was slated for demolition as part of a plan by the Penguins to redevelop the property with offices, residences and commercial ventures.
“Our goal is to save the Civic Arena,” he said. “It’s symbolic of Pittsburgh shedding its industrial skin and moving into the electronic age. It’s a very important symbol, I think, of Pittsburgh.”
Mr. Bruce has had some preliminary contact with the Arena Football League about his idea, but has yet to talk to Commissioner Jerry Kurz or an owner or prospective owner with any interest in placing a team in Pittsburgh.
However, Mr. Kurz, at a news conference in February, did say that the 15-team reconstituted league, under new leadership after folding last year, had an interest in expanding into Pittsburgh and several other cities by 2011.
Linnea Coulter, manager of media services for the Arena Football League, said she had talked to Mr. Bruce about a month and a half ago and forwarded his information to Mr. Kurz. She said she has not heard anything since then.
Mr. Bruce has had no formal contact with the WNBA, but said he had spoken with a marketing representative with the affiliated National Basketball Association. He said he also had talked to Joe Newman, the American Basketball Association CEO. The ABA currently has a team in Pittsburgh, the Phantoms, which played at Carnegie Library in Homestead last season.
Neither Mr. Newman nor Ron Howard, director of WNBA communications, could be reached for comment.
While Mr. Bruce readily acknowledges that he has yet to get anything close to a commitment from any of the leagues, he believes teams would be interested in playing in a redesigned Mellon Arena with seating for 5,000 to 6,000 people.
He is hoping the SEA, which owns the old building, will issue a moratorium that would prevent any demolition for at least a year.
There are big obstacles, however. Unclear is who would pay the millions of dollars to renovate Mellon Arena or foot the bill for the costs of operating and maintaining it. The SEA has estimated that insurance and utility costs alone could run as much as $100,000 a month. Mr. Bruce believes rent from the teams would pay part of it.
The former promoter also may have to battle the Penguins ownership, which isn’t keen about the idea of keeping two arenas side by side. And an arena football team could fill open dates at the new arena.
Penguins President David Morehouse said Tuesday that revenues from arena football and WNBA and ABA basketball would not pay for the cost of redoing and maintaining the arena.
“If an arena football team came to Pittsburgh, they would want to play in the brand new Consol Energy Center,” he said.
Mr. Morehouse also questioned the viability of plans floated in an effort to save Mellon Arena. “There are all kind of cockamamy ideas out there. The question is: Does anyone have anything that’s financially viable?” he asked.
-
Pittsburgh Offers Plenty of Refreshing Water Havens During the Summer Months: A Walking Tour of the City’s Fountains and Water Feaures
Sunday, July 11, 2010By Bill Toland, Virginia Linn, Patricia Lowry, Marylynne Pitz and Katy Buchanan, Pittsburgh Post-GazetteOur crown jewel fountain at Point State Park (No. 1 on the map above) is dry until 2012 while it undergoes repairs, and a few others also need work, but there are plenty of other burbling basins to enjoy in the city. Some are old, some are new, some tucked away and some in plain view. But they all make a splash, so put on your walking shoes, follow this guide and discover the cool fountains of Downtown Pittsburgh.
__________________________________________________________________________ 1. Point State Park
DETAILS: When it rose for the first time on July 23, 1974, the fountain in Point State Park sprayed a geyser of water that was 150 feet high.
At its formal dedication that August, the magnificent column of water signified the park’s completion, the importance of rivers to the region’s growth and the city’s first renaissance.
The fountain cost $1 million and the 6,000 gallons of water that circulate through it each minute come from Pittsburgh’s “fourth river,” which flows 54 feet underground. When running, 800,000 gallons of city water recirculate through it daily.
Designed by Ralph Griswold and Charles Stotz, the fountain has experienced its share of problems, including flooding that deposits mud, silt, logs and other debris.
Between 2007 and 2012, Point State Park and its fountain will have been renovated at a cost of $42 million.
“It’s the largest park project in commonwealth history,” said Edward Patton, director of capital projects for Riverlife, a public-private partnership whose mission is to improve the region’s riverfronts.
The fountain’s circular base is 200 feet in diameter. Plans call for cleaning its circular granite rim and adding a second, higher tier over which water will flow into the basin at the rim level. People standing on the great lawn will be able to see the overflow tier.
The plaza around the fountain will be raised 18 inches, making it easy for visitors to sit on the rim and access its water. The sandstone block plaza will be dug up, cleaned and relaid. For the present, the fountain is inaccessible during construction.
2. TrizecHahn Plaza (formerly Equitable Plaza)Bounded by Liberty Avenue, Stanwix Street and Boulevard of the Allies
COMPLETED: 1961
DETAILS: The plaza sandwiched by the former state office building on the west and Gateway Four and the Verizon Building on the east was designed by Simonds and Simonds, Pittsburgh’s renowned landscape architecture firm (now known as Environmental Planning and Design). It features shady pergolas, benches, planting beds and two rectangular, nearly flat fountain basins, one hidden at the back where the plaza segues into a walkway over the Boulevard of the Allies.
A partial redesign of the plaza in 2004 surrounded the fountains, frequently a magnet for kids on hot summer days, with mounds of grasses, roses and coneflowers. Post-Gazette architecture critic Patricia Lowry in 2009 wrote of the redesign: “Part of the geometric-patterned gray and white terrazzo, so striking from above, has given way to a winding path of square pavers that seems more pastoral than urban.”
3. Gateway CenterBounded by Liberty Avenue, Stanwix Street and Fort Duquesne Boulevard
COMPLETED: 1956
DETAILS: When it was dedicated in 1957, city officials baptized it with waters from the Ohio, the Monongahela and the Allegheny. It’s been obligingly accommodating the rumps of lunching workers, arts festival-goers, smokers and, more recently, texters and cell-phone talkers ever since. The fountain, with its bronze vase and turquoise basin, was designed by the prominent New York firm Clarke & Rapuano, which also consulted on Point State Park. At the time it was christened, Post-Gazette files show, it was called the Fountain of the Three Rivers (one of several by that name in the world) though that name does not find itself in general usage.
4. Wood-Allies Garage228 Blvd. of the Allies
COMPLETED: 1985
DETAILS: Completed as part of the public open space component of a city-owned parking garage, “Pittsburgh People” was a favorite project of its creator, Pittsburgh artist Jerry Caplan. Working with terra cotta slabs and sewer pipes, Mr. Caplan created wall reliefs and figures for this sweet little pocket park that connects the Boulevard of the Allies with First Avenue. A large column depicts bas-relief figures in elevators, some modeled after known Pittsburghers such as Mayor Richard Caliguiri and Mr. Caplan’s good friend, artist Donna Hollen-Bolmgren. The artist himself is there, too. Other figures are meant to represent a variety of Pittsburgh types — steelworker, crossing guard, businessman, mother and child. Alas, it did not fare well over the winter; its fountains are not working at present and will not be fixed this year. Part of the wall relief is in need of restoration, too, apparently stained by salt leaching from the clay. The parking authority isn’t sure when the city budget will allow repairs to the concrete foundations and pumps.
5. PPG PlazaBounded by Third and Fourth Avenues one block east of Stanwix Street
FOUNTAIN COMPLETED: 2003
DETAILS: One of the greatest gifts to the people of Pittsburgh has been Henry Hillman’s computer-choreographed fountain built in the middle of PPG Plaza.
It surrounds what former Post-Gazette columnist Peter Leo affectionally dubbed the “Tomb of the Unknown Bowler,” a 44-foot obelisk built in what used to be a rather stark, barren plaza.
But each spring, the plaza gushes to life with a fountain of 140 jets of water illuminated by 280 underground lights. Recirculated water pulses up to a height of 15 feet from the granite floor, delighting children and adults alike who frolic in its lovely coolness.
The fountain was created by WET Design of Universal City, Calif. Mr. Hillman’s gift also covered the cost of converting the space into a popular skating rink each winter, which opened in December 2001 and was designed by IKM Inc.
Mr. Hillman, whose company owns PPG Place, has never revealed the price of the gifts.
6. Heinz Hall PlazaSixth and Liberty avenues
COMPLETED: 1982
DETAILS: The site used to hold a Woolworth’s store; now it’s a summertime alfresco dining space next to Heinz Hall, and water plays a starring role in this production. Officially called the Garden Plaza, it opened on May 7, 1982, part of a larger addition to Heinz Hall that was completed at the same time. In the spring and summer, a waterfall tumbles two stories in the back corner of the plaza, while a fountain burbles in the courtyard.At least, that’s usually the case — but this year the waterfall is turned off and the plaza is closed for repairs. It’s scheduled to reopen for the Pittsburgh Symphony Orchestra’s Bella Notte concert Sept. 16.
The courtyard and waterfall were designed by MacLachlan, Cornelius and Filoni; the kinetic water fountain (four circular platforms spilling water onto each other, called “Quartet”) was designed by London sculptor Angela Conner. Together, they use 10,000 gallons of recirculated water, drawn — as is the case with the Point State Park fountain — from the city’s underground aquifer.
7. One Oxford CentreThird and Grant streets
COMPLETED: 1983
DETAILS: Since One Oxford Centre opened, a soothing three-tiered fountain has graced the southeast corner of a sunken plaza at the office and retail complex.
Its eight plumes of water rise at various heights, providing a pleasant backdrop for patrons relaxing at umbrella-covered tables at the center’s ground-level Easy Street restaurant and Au Bon Pain. The fountain contains between 4,000 and 4,500 gallons of water.
The $100 million One Oxford Centre, a 46-story complex of offices, shops, restaurants, parking and athletic club, kicked off a second renaissance of Downtown development in the 1980s.
It was developed by Oxford Development Co. and designed by St. Louis-based global architectural firm HOK (formerly Hellmuth, Obata, & Kassabaum).
8. Allegheny County Courthouse436 Grant St.
COMPLETED: 1977
DETAILS: Henry Hobson Richardson, architect of the Allegheny County Courthouse of 1888, had intended that the courtyard it encloses be entered by vehicles and drew it as a brick-paved plaza with a watering fountain for horses as centerpiece. No fountain was built, and the courtyard’s wagons and carriages in time evolved into cars on an asphalt parking lot.
In 1976, Katy Flaherty, wife of then-Allegheny County Commissioner Jim Flaherty, floated her idea for transforming it with planters, trees and a fountain. The county couldn’t come up with the money, but when the Sarah Scaife Foundation donated $64,000 to Pittsburgh History & Landmarks Foundation for materials, the county provided the workers in 1977. County architect Samuel Kiss and urban designer Carla McDonnell consulted with Landmarks’ architect Ellis Schmidlapp on the design. The result is a quiet, welcoming refuge for workers and visitors.
9. PNC Firstside CenterFirst Avenue and Grant Street
COMPLETED: 2000
DETAILS: The watercourse, built for an efficient sum of roughly $300,000, runs along the full length of the building’s First Avenue facade, starting as a subtle wall of water at Grant and following a trough lined with cobalt-blue tiles all the way down to B Street.
The water course also follows the grade of First Avenue and was designed to be reminiscent of a river and stream, and to echo the Monongahela River flowing behind the building, according to Frank Dawson, head of landscape architecture at Astorino, which designed the complex. The groups of small stones in the upper part of the course serve as another reminder of a splashing stream. The watercourse circulates 850 gallons per minute and, by serving as a barrier between the building and the street, also serves as a security feature.
10. U.S. Steel Fountain600 Grant St.
COMPLETED: 1972
DETAILS: Across Sixth Avenue from Mellon Green is the plaza fronting the U.S. Steel Tower, the outdoor foyer to what remains the tallest building in Pittsburgh. The building opened in the fall of 1970, and the fountain (according to the best records available) was commissioned the next year by U.S. Steel. It holds about 45,000 gallons of water, making it one of largest fountains in the city in terms of capacity.
Today, the fountain — dozens of small exterior jets, encircling the main basin and the larger, central sprays — is flanked by outdoor patio tables, and on nice days is a popular gathering spot for lunchtime diners in the Grant Street corridor.
It was designed by California’s J.S. Hamel Engineering and Harrison, Abramovitz & Abbe of New York City; the latter firm designed the steel tower itself, as well as the old Alcoa Building.
11. Mellon Green FountainSixth Avenue and Grant Street
COMPLETED: 2001
DETAILS: Comprising five black granite columns spilling water into a terraced granite basin, the fountain was designed by Marshall Tyler Rausch Landscape Architects LLC, a West View firm.
The fountain, at the center of Mellon Green, sits in a round of trees and green space, about 1.8 acres. Originally that area had been designated for new commercial development — a Ritz-Carlton hotel, or perhaps a Macy’s store — but that never happened, and the result is a cool, shady fountain-centered lawn at one of Downtown’s busiest intersections, at the front step of Mellon’s Client Service Center.
The fountain, and the rest of the park, were dedicated in July 2001. It received the AIA Design Pittsburgh Landscape Architecture Detail Award in 2002.
12. Mellon Square ParkSmithfield Street, Oliver Avenue, William Penn Way and Sixth Avenue
COMPLETED: 1955
DETAILS: In October of 1955, thousands of people attended the dedication of Mellon Square Park, which features a jewel box of a fountain designed by John Simonds. The highlight of its geometric design is a plane of water that is cantilevered at ankle height, creating the visual effect of the water appearing to hover over the plaza.
Multiple jets spray water in a constantly changing pattern of heights and volumes. Each day, 34,000 gallons of water spill from five large bronze bowls into four small bronze bowls. The fountain pool is lined in tiles done in refreshing pastel shades of aqua and mint green.
Mellon Square’s 55,610 square feet were purchased with money from the A. W. Mellon Educational and Charitable Trust and the Sarah Scaife and Richard King Mellon foundations. The donors intended the park to be “a quiet and unspoiled haven of beauty, rest and relaxation.”
A three-phase renovation of Mellon Square Park — one of the nation’s original “green roofs” — is currently under way by the Pittsburgh Parks Conservancy with cooperation from the city’s Department of Public Works. New roof and architectural technology will dramatically improve the square, said Susan Rademacher, parks curator.
The project will cost $7 million. An additional $4 million will be raised for a maintenance fund.
After some repairs, the main fountain will be turned on some time this month. The water that cascades along steps leading from the plaza to Smithfield Street should be restored in 2011.
13. BNY Mellon CenterFifth Avenue and Grant Street
COMPLETED: 1994
DETAILS: The cascading fountain on the Fifth Avenue side of BNY Mellon Center is part of a triangular entrance plaza made of rose granite. Designed by architects Burt Hill, the fountain is near the building’s 82-foot-high, four-story, glass-sheathed entrance lobby.
Formerly called One Mellon Bank Center, the steel-clad, taupe building is bounded by Grant Street, Fifth Avenue, Sixth Avenue and Ross Street. The fountain is made of flamed finished granite and recirculates 300 gallons of city water per minute.
The plaza and cascading fountain were designed to provide a clear view of nearby buildings that are stellar examples of architecture, including Henry Hobson Richardson’s Allegheny County Courthouse, Daniel H. Burnham’s Frick Building, Frederick J. Osterling’s Union Trust Building and Benno Janssen’s William Penn Hotel.
Also located on the plaza are six L-shaped, polished granite chairs arranged in a circle. Sculpted by artist Scott Burton, they were exhibited in the 1985 Carnegie International. Mellon Bank purchased them and Mr. Burton oversaw their installation.
14. Agnes R. Katz PlazaSeventh Street and Penn Avenue
COMPLETED: 1999
DETAILS: The fountain in Agnes R. Katz Plaza is an unconventional one, more monumental bronze sculpture than fountain. In most of its channels the two streams of water flow almost imperceptibly, spilling over and making their presence known only as they near the basin. The artist was French-born Louise Bourgeois of New York, who died in May at age 98 and whose work often explored female and male imagery. Viewed from above, the 25-foot-tall Katz Plaza fountain suggests lactating breasts. Thanks to heated water, the fountain flows year-round.
This was Ms. Bourgeois’ first fountain; a later one, “Father and Son” in Seattle’s Olympic Sculpture Park, is an effusive celebration of water, which she has given a poetic mission. Figures of a father and his young son reaching out to each other are separated by waters that rise up and alternately engulf them, a metaphor for a relationship that sometimes can be distant and a gentle reminder to heal or avert the gulf.
15. The Regional Enterprise Tower (formerly the Alcoa Building)425 Sixth Ave.
COMPLETED: 1953
DETAILS: The three-pool cascading fountain made of granite sits off the lobby of the tower, in an open air courtyard, with one latticed wall, that is visible but not accessible to the public. When the building was occupied by Alcoa the courtyard plantings were kept up to date, but building manager Ed McMahon says that aspect of upkeep has fallen off since the transfer to the Southwestern Pennsylvania Commission. Pedestrians can view the fountain from the lobby or from the “bird cage,” the name given to the separate lobby space decorated with “Birds in Flight,” a sculpture by Mary Callery. Joyce Saltzman, Alcoa manager of corporate communication, recalls that during a long period of Alcoa’s tenure in the building, the company’s Christmas manger display was set up in the fountain area, enlivening the display as the figures’ costumes flapped in the winter air. The building was designed by Harrison & Abramowitz Architects of New York and Mitchell and Ritchey of Pittsburgh, who also designed Mellon Square garage across the street.
16. Allegheny HYP Club619 William Penn Place
COMPLETED: 1930
DETAILS: Tucked inside a courtyard surrounded by three 19th-century former tenement buildings — the only such buildings remaining Downtown — is the Allegheny Harvard Yale Princeton club. The courtyard fountain and back wall are composed of stones from the old Yale Library and the Princeton science building, both torn down about the same time in the 1930s. The use of salvage material was unusual for the time. The fountain, part of an intimate and inviting space for receptions, is on from April to September.
17. David L. Lawrence Convention Center1000 Fort Duquesne Blvd.
COMPLETED: 2003
DETAILS: They call it a “water feature,” but that seems such an understatement for the $7 million twin cascading fountains that stretch along a sunken corridor from the Penn Avenue area to a landing near the Allegheny River.
As part of the $375 million convention center’s green design, renowned architect Rafael Vinoly created the fountains to help with the building’s energy efficiency. A water cooling system uses the fountains on both sides of the serpentine, stained concrete path as a heat exchange system. Walls of water flow into separate 12- to 15-inch-deep pools along the 400-foot corridor that runs between and below the lanes of the divided 10th Street.
The whole watercourse holds 400,000 gallons of recirculated water.
What Mr. Vinoly probably didn’t count on when the center opened in 2003 was how vulnerable the bypass is to flooding from the Allegheny River. On several occasions the water feature has been turned off so sediment can be cleaned up after the river has overflowed its banks.
-
URA Moves to Subsidize Several Developments in Pittsburgh
Friday, July 09, 2010Pittsburgh Post-GazetteThe city’s Urban Redevelopment Authority board Thursday made early moves to subsidize developments in the Strip District, Squirrel Hill and the South Side and sold properties to make way for an expanded YMCA in the Hill District.
The subsidies it preliminarily approved were tax increment financing (TIF) plans to support building public infrastructure at: a mixed-use, commercial and residential redevelopment of the lower Strip District between 11th and 21st streets, near the URA-owned Produce Terminal; and a third phase of redevelopment of the former Nine Mile Run slag heap into housing units at the Summerset at Frick Park, extending the development site toward Swisshelm Park. No development costs, designs or timetables were released for either project, as they are still in early planning stages and the board’s action was merely the first of many moves necessary to approve the tax subsidies.
The URA board also approved extending a TIF plan originally approved in 1999 for the SouthSide Works, expanding the money available for infrastructure from $25 million to $35 million, in order to help pay for a new parking garage at the former brownfield site and new riverfront park improvements. Like the other TIF measures, it also needs approvals by the city’s three local taxing bodies — the city, the county and Pittsburgh Public Schools.
The YMCA plans to break ground by September for the expansion of its athletic facilities on Centre Avenue, with the help of 18 adjacent lots controlled by the URA. The expanded building — with the goal of being finished by the end of 2011 — would include an indoor swimming pool, gymnasium, health center, computer lab and other facilities.


