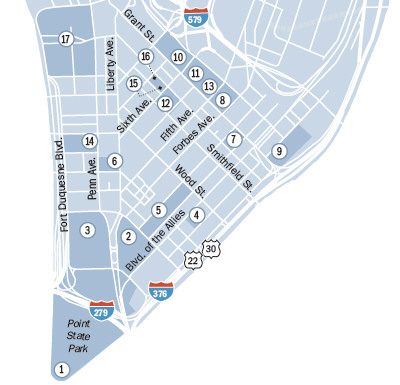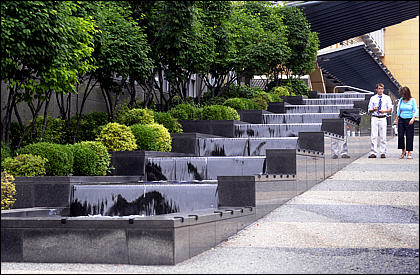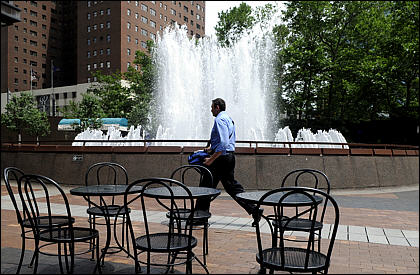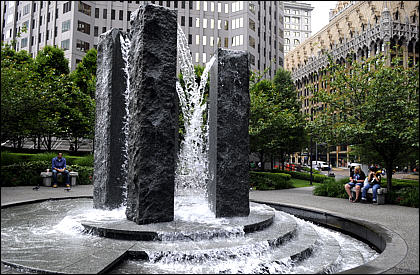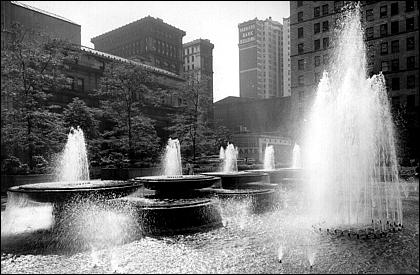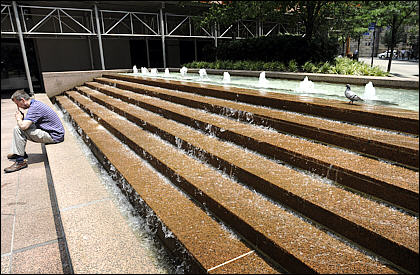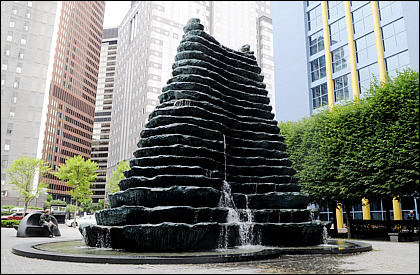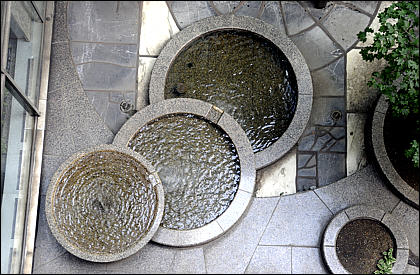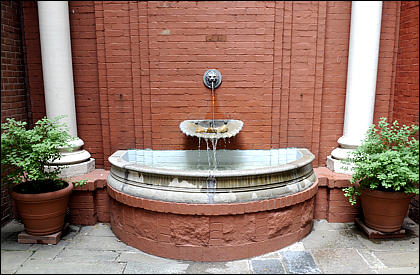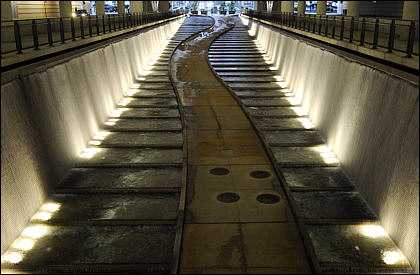
Pittsburgh Offers Plenty of Refreshing Water Havens During the Summer Months: A Walking Tour of the City’s Fountains and Water Feaures
Our crown jewel fountain at Point State Park (No. 1 on the map above) is dry until 2012 while it undergoes repairs, and a few others also need work, but there are plenty of other burbling basins to enjoy in the city. Some are old, some are new, some tucked away and some in plain view. But they all make a splash, so put on your walking shoes, follow this guide and discover the cool fountains of Downtown Pittsburgh.
__________________________________________________________________________ 1. Point State Park
DETAILS: When it rose for the first time on July 23, 1974, the fountain in Point State Park sprayed a geyser of water that was 150 feet high.
At its formal dedication that August, the magnificent column of water signified the park’s completion, the importance of rivers to the region’s growth and the city’s first renaissance.
The fountain cost $1 million and the 6,000 gallons of water that circulate through it each minute come from Pittsburgh’s “fourth river,” which flows 54 feet underground. When running, 800,000 gallons of city water recirculate through it daily.
Designed by Ralph Griswold and Charles Stotz, the fountain has experienced its share of problems, including flooding that deposits mud, silt, logs and other debris.
Between 2007 and 2012, Point State Park and its fountain will have been renovated at a cost of $42 million.
“It’s the largest park project in commonwealth history,” said Edward Patton, director of capital projects for Riverlife, a public-private partnership whose mission is to improve the region’s riverfronts.
The fountain’s circular base is 200 feet in diameter. Plans call for cleaning its circular granite rim and adding a second, higher tier over which water will flow into the basin at the rim level. People standing on the great lawn will be able to see the overflow tier.
The plaza around the fountain will be raised 18 inches, making it easy for visitors to sit on the rim and access its water. The sandstone block plaza will be dug up, cleaned and relaid. For the present, the fountain is inaccessible during construction.
Bounded by Liberty Avenue, Stanwix Street and Boulevard of the Allies
COMPLETED: 1961
DETAILS: The plaza sandwiched by the former state office building on the west and Gateway Four and the Verizon Building on the east was designed by Simonds and Simonds, Pittsburgh’s renowned landscape architecture firm (now known as Environmental Planning and Design). It features shady pergolas, benches, planting beds and two rectangular, nearly flat fountain basins, one hidden at the back where the plaza segues into a walkway over the Boulevard of the Allies.
A partial redesign of the plaza in 2004 surrounded the fountains, frequently a magnet for kids on hot summer days, with mounds of grasses, roses and coneflowers. Post-Gazette architecture critic Patricia Lowry in 2009 wrote of the redesign: “Part of the geometric-patterned gray and white terrazzo, so striking from above, has given way to a winding path of square pavers that seems more pastoral than urban.”
Bounded by Liberty Avenue, Stanwix Street and Fort Duquesne Boulevard
COMPLETED: 1956
DETAILS: When it was dedicated in 1957, city officials baptized it with waters from the Ohio, the Monongahela and the Allegheny. It’s been obligingly accommodating the rumps of lunching workers, arts festival-goers, smokers and, more recently, texters and cell-phone talkers ever since. The fountain, with its bronze vase and turquoise basin, was designed by the prominent New York firm Clarke & Rapuano, which also consulted on Point State Park. At the time it was christened, Post-Gazette files show, it was called the Fountain of the Three Rivers (one of several by that name in the world) though that name does not find itself in general usage.
228 Blvd. of the Allies
COMPLETED: 1985
DETAILS: Completed as part of the public open space component of a city-owned parking garage, “Pittsburgh People” was a favorite project of its creator, Pittsburgh artist Jerry Caplan. Working with terra cotta slabs and sewer pipes, Mr. Caplan created wall reliefs and figures for this sweet little pocket park that connects the Boulevard of the Allies with First Avenue. A large column depicts bas-relief figures in elevators, some modeled after known Pittsburghers such as Mayor Richard Caliguiri and Mr. Caplan’s good friend, artist Donna Hollen-Bolmgren. The artist himself is there, too. Other figures are meant to represent a variety of Pittsburgh types — steelworker, crossing guard, businessman, mother and child. Alas, it did not fare well over the winter; its fountains are not working at present and will not be fixed this year. Part of the wall relief is in need of restoration, too, apparently stained by salt leaching from the clay. The parking authority isn’t sure when the city budget will allow repairs to the concrete foundations and pumps.
Bounded by Third and Fourth Avenues one block east of Stanwix Street
FOUNTAIN COMPLETED: 2003
DETAILS: One of the greatest gifts to the people of Pittsburgh has been Henry Hillman’s computer-choreographed fountain built in the middle of PPG Plaza.
It surrounds what former Post-Gazette columnist Peter Leo affectionally dubbed the “Tomb of the Unknown Bowler,” a 44-foot obelisk built in what used to be a rather stark, barren plaza.
But each spring, the plaza gushes to life with a fountain of 140 jets of water illuminated by 280 underground lights. Recirculated water pulses up to a height of 15 feet from the granite floor, delighting children and adults alike who frolic in its lovely coolness.
The fountain was created by WET Design of Universal City, Calif. Mr. Hillman’s gift also covered the cost of converting the space into a popular skating rink each winter, which opened in December 2001 and was designed by IKM Inc.
Mr. Hillman, whose company owns PPG Place, has never revealed the price of the gifts.
Sixth and Liberty avenues
COMPLETED: 1982
DETAILS: The site used to hold a Woolworth’s store; now it’s a summertime alfresco dining space next to Heinz Hall, and water plays a starring role in this production. Officially called the Garden Plaza, it opened on May 7, 1982, part of a larger addition to Heinz Hall that was completed at the same time. In the spring and summer, a waterfall tumbles two stories in the back corner of the plaza, while a fountain burbles in the courtyard.At least, that’s usually the case — but this year the waterfall is turned off and the plaza is closed for repairs. It’s scheduled to reopen for the Pittsburgh Symphony Orchestra’s Bella Notte concert Sept. 16.
The courtyard and waterfall were designed by MacLachlan, Cornelius and Filoni; the kinetic water fountain (four circular platforms spilling water onto each other, called “Quartet”) was designed by London sculptor Angela Conner. Together, they use 10,000 gallons of recirculated water, drawn — as is the case with the Point State Park fountain — from the city’s underground aquifer.
Third and Grant streets
COMPLETED: 1983
DETAILS: Since One Oxford Centre opened, a soothing three-tiered fountain has graced the southeast corner of a sunken plaza at the office and retail complex.
Its eight plumes of water rise at various heights, providing a pleasant backdrop for patrons relaxing at umbrella-covered tables at the center’s ground-level Easy Street restaurant and Au Bon Pain. The fountain contains between 4,000 and 4,500 gallons of water.
The $100 million One Oxford Centre, a 46-story complex of offices, shops, restaurants, parking and athletic club, kicked off a second renaissance of Downtown development in the 1980s.
It was developed by Oxford Development Co. and designed by St. Louis-based global architectural firm HOK (formerly Hellmuth, Obata, & Kassabaum).
436 Grant St.
COMPLETED: 1977
DETAILS: Henry Hobson Richardson, architect of the Allegheny County Courthouse of 1888, had intended that the courtyard it encloses be entered by vehicles and drew it as a brick-paved plaza with a watering fountain for horses as centerpiece. No fountain was built, and the courtyard’s wagons and carriages in time evolved into cars on an asphalt parking lot.
In 1976, Katy Flaherty, wife of then-Allegheny County Commissioner Jim Flaherty, floated her idea for transforming it with planters, trees and a fountain. The county couldn’t come up with the money, but when the Sarah Scaife Foundation donated $64,000 to Pittsburgh History & Landmarks Foundation for materials, the county provided the workers in 1977. County architect Samuel Kiss and urban designer Carla McDonnell consulted with Landmarks’ architect Ellis Schmidlapp on the design. The result is a quiet, welcoming refuge for workers and visitors.
First Avenue and Grant Street
COMPLETED: 2000
DETAILS: The watercourse, built for an efficient sum of roughly $300,000, runs along the full length of the building’s First Avenue facade, starting as a subtle wall of water at Grant and following a trough lined with cobalt-blue tiles all the way down to B Street.
The water course also follows the grade of First Avenue and was designed to be reminiscent of a river and stream, and to echo the Monongahela River flowing behind the building, according to Frank Dawson, head of landscape architecture at Astorino, which designed the complex. The groups of small stones in the upper part of the course serve as another reminder of a splashing stream. The watercourse circulates 850 gallons per minute and, by serving as a barrier between the building and the street, also serves as a security feature.
600 Grant St.
COMPLETED: 1972
DETAILS: Across Sixth Avenue from Mellon Green is the plaza fronting the U.S. Steel Tower, the outdoor foyer to what remains the tallest building in Pittsburgh. The building opened in the fall of 1970, and the fountain (according to the best records available) was commissioned the next year by U.S. Steel. It holds about 45,000 gallons of water, making it one of largest fountains in the city in terms of capacity.
Today, the fountain — dozens of small exterior jets, encircling the main basin and the larger, central sprays — is flanked by outdoor patio tables, and on nice days is a popular gathering spot for lunchtime diners in the Grant Street corridor.
It was designed by California’s J.S. Hamel Engineering and Harrison, Abramovitz & Abbe of New York City; the latter firm designed the steel tower itself, as well as the old Alcoa Building.
Sixth Avenue and Grant Street
COMPLETED: 2001
DETAILS: Comprising five black granite columns spilling water into a terraced granite basin, the fountain was designed by Marshall Tyler Rausch Landscape Architects LLC, a West View firm.
The fountain, at the center of Mellon Green, sits in a round of trees and green space, about 1.8 acres. Originally that area had been designated for new commercial development — a Ritz-Carlton hotel, or perhaps a Macy’s store — but that never happened, and the result is a cool, shady fountain-centered lawn at one of Downtown’s busiest intersections, at the front step of Mellon’s Client Service Center.
The fountain, and the rest of the park, were dedicated in July 2001. It received the AIA Design Pittsburgh Landscape Architecture Detail Award in 2002.
Smithfield Street, Oliver Avenue, William Penn Way and Sixth Avenue
COMPLETED: 1955
DETAILS: In October of 1955, thousands of people attended the dedication of Mellon Square Park, which features a jewel box of a fountain designed by John Simonds. The highlight of its geometric design is a plane of water that is cantilevered at ankle height, creating the visual effect of the water appearing to hover over the plaza.
Multiple jets spray water in a constantly changing pattern of heights and volumes. Each day, 34,000 gallons of water spill from five large bronze bowls into four small bronze bowls. The fountain pool is lined in tiles done in refreshing pastel shades of aqua and mint green.
Mellon Square’s 55,610 square feet were purchased with money from the A. W. Mellon Educational and Charitable Trust and the Sarah Scaife and Richard King Mellon foundations. The donors intended the park to be “a quiet and unspoiled haven of beauty, rest and relaxation.”
A three-phase renovation of Mellon Square Park — one of the nation’s original “green roofs” — is currently under way by the Pittsburgh Parks Conservancy with cooperation from the city’s Department of Public Works. New roof and architectural technology will dramatically improve the square, said Susan Rademacher, parks curator.
The project will cost $7 million. An additional $4 million will be raised for a maintenance fund.
After some repairs, the main fountain will be turned on some time this month. The water that cascades along steps leading from the plaza to Smithfield Street should be restored in 2011.
Fifth Avenue and Grant Street
COMPLETED: 1994
DETAILS: The cascading fountain on the Fifth Avenue side of BNY Mellon Center is part of a triangular entrance plaza made of rose granite. Designed by architects Burt Hill, the fountain is near the building’s 82-foot-high, four-story, glass-sheathed entrance lobby.
Formerly called One Mellon Bank Center, the steel-clad, taupe building is bounded by Grant Street, Fifth Avenue, Sixth Avenue and Ross Street. The fountain is made of flamed finished granite and recirculates 300 gallons of city water per minute.
The plaza and cascading fountain were designed to provide a clear view of nearby buildings that are stellar examples of architecture, including Henry Hobson Richardson’s Allegheny County Courthouse, Daniel H. Burnham’s Frick Building, Frederick J. Osterling’s Union Trust Building and Benno Janssen’s William Penn Hotel.
Also located on the plaza are six L-shaped, polished granite chairs arranged in a circle. Sculpted by artist Scott Burton, they were exhibited in the 1985 Carnegie International. Mellon Bank purchased them and Mr. Burton oversaw their installation.
Seventh Street and Penn Avenue
COMPLETED: 1999
DETAILS: The fountain in Agnes R. Katz Plaza is an unconventional one, more monumental bronze sculpture than fountain. In most of its channels the two streams of water flow almost imperceptibly, spilling over and making their presence known only as they near the basin. The artist was French-born Louise Bourgeois of New York, who died in May at age 98 and whose work often explored female and male imagery. Viewed from above, the 25-foot-tall Katz Plaza fountain suggests lactating breasts. Thanks to heated water, the fountain flows year-round.
This was Ms. Bourgeois’ first fountain; a later one, “Father and Son” in Seattle’s Olympic Sculpture Park, is an effusive celebration of water, which she has given a poetic mission. Figures of a father and his young son reaching out to each other are separated by waters that rise up and alternately engulf them, a metaphor for a relationship that sometimes can be distant and a gentle reminder to heal or avert the gulf.
425 Sixth Ave.
COMPLETED: 1953
DETAILS: The three-pool cascading fountain made of granite sits off the lobby of the tower, in an open air courtyard, with one latticed wall, that is visible but not accessible to the public. When the building was occupied by Alcoa the courtyard plantings were kept up to date, but building manager Ed McMahon says that aspect of upkeep has fallen off since the transfer to the Southwestern Pennsylvania Commission. Pedestrians can view the fountain from the lobby or from the “bird cage,” the name given to the separate lobby space decorated with “Birds in Flight,” a sculpture by Mary Callery. Joyce Saltzman, Alcoa manager of corporate communication, recalls that during a long period of Alcoa’s tenure in the building, the company’s Christmas manger display was set up in the fountain area, enlivening the display as the figures’ costumes flapped in the winter air. The building was designed by Harrison & Abramowitz Architects of New York and Mitchell and Ritchey of Pittsburgh, who also designed Mellon Square garage across the street.
619 William Penn Place
COMPLETED: 1930
DETAILS: Tucked inside a courtyard surrounded by three 19th-century former tenement buildings — the only such buildings remaining Downtown — is the Allegheny Harvard Yale Princeton club. The courtyard fountain and back wall are composed of stones from the old Yale Library and the Princeton science building, both torn down about the same time in the 1930s. The use of salvage material was unusual for the time. The fountain, part of an intimate and inviting space for receptions, is on from April to September.
1000 Fort Duquesne Blvd.
COMPLETED: 2003
DETAILS: They call it a “water feature,” but that seems such an understatement for the $7 million twin cascading fountains that stretch along a sunken corridor from the Penn Avenue area to a landing near the Allegheny River.
As part of the $375 million convention center’s green design, renowned architect Rafael Vinoly created the fountains to help with the building’s energy efficiency. A water cooling system uses the fountains on both sides of the serpentine, stained concrete path as a heat exchange system. Walls of water flow into separate 12- to 15-inch-deep pools along the 400-foot corridor that runs between and below the lanes of the divided 10th Street.
The whole watercourse holds 400,000 gallons of recirculated water.
What Mr. Vinoly probably didn’t count on when the center opened in 2003 was how vulnerable the bypass is to flooding from the Allegheny River. On several occasions the water feature has been turned off so sediment can be cleaned up after the river has overflowed its banks.

