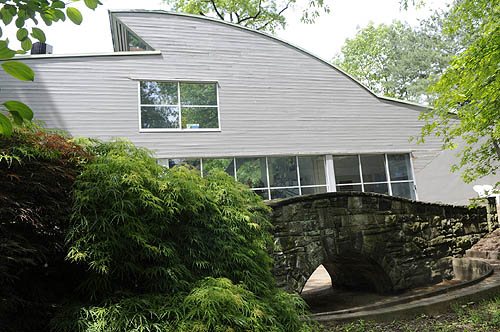
Modern Venture: Home designed by famous architect on history group’s East End tour
Like the elegant orchids in her kitchen windows, Betty Abrams’ love of beauty bloomed in a nurturing environment. Her mother designed the family’s English Tudor home on Beacon Street in Squirrel Hill and loved fashion; her father’s furniture sales on the streets of Braddock attracted buyers to his business, Ohringer Home Furniture Co.
Mrs. Abrams still recalls what features she liked best about the homes of her childhood friends and has read architectural magazines all her life.
So, it’s not surprising that she interviewed five architects before choosing Robert Venturi, winner of the 1991 Pritzker Architecture Prize, to design her Woodland Road home, which will be featured on Tuesday’s tour sponsored by Pittsburgh History & Landmarks Foundation, the city’s largest preservation group.
Set on an acre of wooded land with a view of a 100-year-old stone bridge and three Japanese maples, the home, which features an entire wall of southern exposure windows, invites the outdoors inside.
Mrs. Abrams asked Venturi if he had ever visited the East Wing of the National Gallery in Washington, D.C., a sleek, light-filled space that is the work of I. M. Pei.
“That’s what I want,” she told him. “And that’s what I got,” she said during an interview last week. “I made Venturi listen to me.”
No walls separate the home’s kitchen, living room, bars and dining room, which are all visible as soon as you enter the first floor. The home’s most dramatic feature is a floor-to-ceiling window that is shaped like a ship’s wheel and cut into eight pieces.
Her late husband, Irving, was floored by the window’s design when he saw it on the blueprints.
“It’ll be OK. You’ll get used to it,” Mrs. Abrams told him.
A determined woman, Mrs. Abrams knew what she wanted — a 10-by-15-foot walk-in closet in the master bedroom, a lap pool just off the master bath, a heated two-car garage, maid’s quarters, and a living room and kitchen large enough to entertain.
The Abrams bought the land in January 1979.
“We broke ground in September of 1980 and moved in in April of 1982,” Mrs. Abrams recalled, adding that she began working as a financial adviser so she could afford to buy art for the couple’s new home.
The focal point of the living room is a Roy Lichtenstein print of a domestic scene; lowering the artwork by about a foot made a huge difference in how it looked and harmonized with the architecture, she added.
Noel Jeffrey finished the home’s interior design, selecting three shades of blue that are all visible as you stand in the living room. A light blue ceiling and darker shades of that color set off the balcony of an overhead loft that contains a library. Three clerestory windows light up the ceiling, intensifying the illusion of a blue sky overhead.
Three modern red chairs in the living room face a three-section sofa that once sat in the Pittsburgh Room of the Duquesne Club. After buying it at auction, she had the sofa reupholstered with understated multicolored fabric she found in Las Vegas.
The black and white marble dining room table has four chairs painted in a periwinkle automobile paint. Soothing celery green walls set off a neatly arranged, mirrored bar.
Long before granite counter tops became fashionable, Mrs. Abrams chose black and white granite for the kitchen and for two long bars where she serves appetizers and cocktails.
An accomplished cook who taught cooking and ran a catering business years ago, Mrs. Abrams insisted the kitchen be wider than Venturi had planned. She also rejected the idea of a grand staircase. When the Carnegie Museum of Art exhibited Venturi’s designs in 2002, the architect conceded that she had been right as he savored a bowl of her mushroom barley soup while seated in her dining room.
In her will, Mrs. Abrams has bequeathed the property to PHLF. Some day — when the house is at least 50 years old — it may be listed on the National Register of Historic Places due to its distinctive features and the significance of Venturi’s contributions to post-modern architecture.
In the meantime, its caretaker is enjoying it immensely. She particularly loves the rectangular skylight in the master bath.
“When I take a bath, I can look up and see the moon,” she said.

