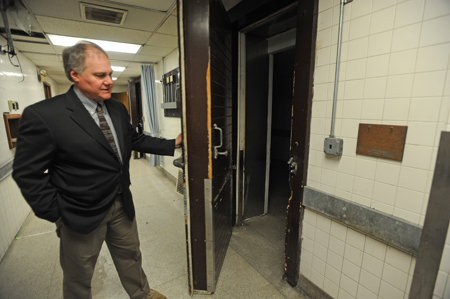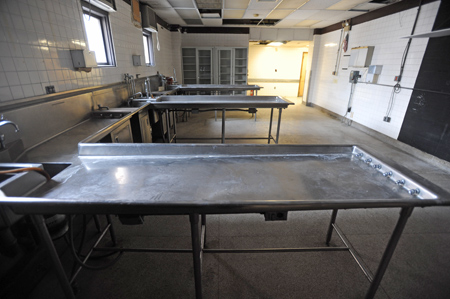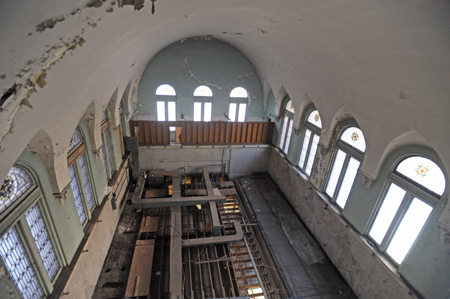
Archive: 2011
-
Fairbanks Feature: Pullman Porters and a “Red Cap” Family Story from a PHLF Member
James D. Van Trump Library | Frank B. Fairbanks Transportation Archive | Fairbanks Features
 Showcasing a variety of materials located in the Frank B. Fairbanks Rail Transportation Archive
Showcasing a variety of materials located in the Frank B. Fairbanks Rail Transportation ArchiveNo. 9 Presentation
Fairbanks Feature: Pullman Porters and a “Red Cap” Family Story from a PHLF Member
Judith Esposito, a PHLF member and the daughter of Lewis and Ruth Anderson, has added to the Fairbanks Archive Biographical Railroad Sketches.
She has written a story about her father, Lewis Anderson, who worked for the railroad all of his life. He worked for the New York Central System, mostly in the Buffalo-New York area. In the 1950s and 60s, he was Train Master in Buffalo. At that time, he noticed a most able black man working as a “redcap.” He learned that this young man wanted to be a switchman. Using his influence and in spite of other workers’ displeasure, Lewis was able to get the man a switchman’s job.
You can read the complete Red Cap Story at the Fairbanks Archive, where you also can see the red cap (see photo 5) and the following:
- Two articles from the Pittsburgh Post-Gazette (February 20, 2011).
- Photographs from two of the many Pullman source books: Night Trains, by Peter T. Maiken, and 20th Century, by Lucius Beebe.
- An original sign used by the Pullman Company.
- Examples of two of the pamphlets used to promote services on the trains.
- An original red cap hat from the New York Central System, on permanent display at the Fairbanks Archive. Although this cap was worn daily, it is still in wonderful condition.
The Frank B. Fairbanks Rail Transportation Archive is open by appointment on Mondays, from 10:00 a.m. to 5:00 p.m. Use of the archive is free to PHLF members (one of the benefits!); non-members are assessed a $10 use fee.
The Archive is located on the fourth floor of The Landmarks Building at Station Square, in the offices of the Pittsburgh History & Landmarks Foundation.
To schedule an appointment, email the Librarian James Halttunen: James@phlf.org
-
PHLF General Counsel Featured by National Trust for Historic Preservation
Anne Nelson, general counsel of the Pittsburgh History & Landmarks Foundation, has been featured as one of the “Professionals in Preservation” by the The National Trust For Historic Preservation’s career center forum.
As the full-time general counsel of PHLF and its subsidiaries, Landmarks Development Corporation (a for-profit real estate development subsidiary), Landmarks Community Capital Corporation (a nonprofit lending subsidiary), and various limited partnerships, Anne was one of three preservation law professionals who discussed what they do and how preservation law is an essential aspect of historic preservation.
Click here for the story.
-
Historic West End Church Seeks A Sympathetic Buyer
The former West End A.M.E. Zion Church at 623 S. Main Street in Elliott, is listed for sale. Designed in 1887 by the architecture firm, Longfellow, Alden & Harlow as the West End United Methodist Church, the massive stone Romanesque church sits on a residential street close to the West End border. It has a slate gable roof and a cruciform plan. The gable ends on the north and east facades are dominated by semicircular arched leaded glass lunettes with ribbon windows beneath. The church’s other features include a northwest corner tower with a pyramid slate roof and arcaded open belfry and beneath it are a small stained glass sash and a signature stone. It has a wall turret in the west corner topped by a ball finial. The entrance-way is a large semicircular arch with a date stone above in a corner.
Awarded a PHLF Plaque in 1976, PHLF architectural historian Walter C. Kidney wrote in Pittsburgh’s Landmark Architecture, “[it] is a distinguished church in a hard-to-find place.” In reality, it is only one block from West End’s historic main street. This building is a significant landmark worthy of saving and continued use. Click here for more information on this property and its listing.

-
Eight Teachers Are Participating in “Exploring Your City”
On Monday, March 21, teachers from Allegheny and Westmoreland County schools met for the first of four classes in “Exploring Your City: Pittsburgh’s Past and Present,” a one-credit, Act 48 professional development course offered by the Pittsburgh History & Landmarks Foundation through the Allegheny Intermediate Unit.
Each of the four Monday evening classes, from 5:00 to 9:00 p.m., combines classroom activities and discussion with outside-the-classroom experiences to explore Pittsburgh from different perspectives. Through a ride on the incline to view the city from atop Mt. Washington, to a scavenger hunt around Station Square, and a walking tour of Pittsburgh’s Golden Triangle, teachers are learning how to “read” the city’s built environment and understand how the city has grown and changed over time. During the final class, they will present their ideas for enriching a classroom unit by connecting it to a city exploration or real-world project with their students.
With instructors Karen Cahall, education coordinator at PHLF, and Georgia Petropoulos-Muir, executive director of the Oakland Business Improvement District, teachers are discussing the qualities that make a city livable, urban renewal strategies that have and have not worked, and how Pittsburgh is continuing to redefine itself in the 21st century.
During the last two weeks of June, PHLF is offering a seven-day, three-credit course, “Community Connections: Pittsburgh Architecture and Resiliency Wellness.”
For more information, contact Karen Cahall: karen@phlf.org; 412-471-5808 ext. 537.
Click here for photos and general descriptions about PHLF’s professional development classes.
-
August Wilson Book Complimented
More than 200 members and friends attended the book-signing celebration at Ebenezer Baptist Church on February 26 for August Wilson: Pittsburgh Places in His Life and Plays, by Laurence A. Glasco and Christopher Rawson.
The Pittsburgh History & Landmarks Foundation published the 166-page full-color guidebook with funding support from BNY Mellon Foundation of Southwestern Pennsylvania; the Multicultural Arts Initiative; a Preserve America grant from the National Park Service, administered under the Preserving African American Heritage in Pennsylvania program of the Pennsylvania Historical and Museum Commission; and contributions from 75 more members and friends.
Book sales are brisk and compliments are coming in consistently. To order a book ($8.95 plus sales tax) or for more information, click here to visit our store.
-
150 Students Envision New Uses for the New Granada Theater
More than 150 middle and high school students from Westmoreland County Schools participated in the 15th Annual Architectural Design Challenge sponsored by the Pittsburgh History & Landmarks Foundation in cooperation with the Hill Community Development Corporation and Hill House Association. After visiting the Hill District and touring the New Granada Theater on October 26, 2010, the middle and high school students worked in teams for five months to construct 3-D models showing their visions for the New Granada Theater. On March 3 and 4, 2011, thirty-two teams of students presented their models in front of a jury of architects at Ebenezer Baptist Church.
The students had exceptionally creative ideas and their models were beautifully detailed. They spoke with conviction about their ideas and described how their plans celebrated the history of the building and yet brought new energy and life to the vacant structure. After participating as one of the judges in the competition, Caitlin O’Hara from Urban Design Associates said: “Thank you for inviting me to be a part of such a wonderful experience today. Seeing the enthusiasm of the students and their attention to the specific details of the project was amazing! It was encouraging to see such a strong interest in the architecture profession and I couldn’t have been happier with all of the results that we saw.”
Architect Bob Baumbach added, “I thought the Architectural Design Challenge was a great success on many levels. The students were fully engaged in the project and they had an opportunity to get a better picture of the Hill District.”
Judges for the two-day event also included: Joanna Beres, Brian DiPietro, Julie Edwards, Sheri Kosh, Kelly Lyons, Canan Mutlu-Akin, Anne Riggs, Richard Schmitz, Leanne Stelluto, Marvin Walker, and Drew Weinheimer. We thank them for their time and thoughtful comments.
Marimba Milliones, executive director of the Hill Community Development Corporation, thanked the students for their hard work and interest in the New Granada. Terri Baltimore, program director from Hill House Association, thanked the students for “loving the New Granada back to life.”
Student recommendations for the New Granada included the following:
First floor: Cafe with WiFi, stage, and open mic; bookstore (with a section for new and old jazz selections); sports bar; 500-seat theater with a restored stage; poetry readings, theater classes, local band concerts, open Karaoke nights on Saturdays; theater for movies, plays, or local presentations; small cafes and dining areas surrounding an exhibit featuring the history of the building; Child Care Center; a skate park; grocery store and pharmacy; and an ESPN Zone restaurant and entertainment facility (for the entire building).
Second floor: A ballroom for dances, formal receptions, graduation parties, and birthday parties; a dinner theater with jazz musicians performing; classrooms for painting, sculpture, music, drama, etc.; a jazz-themed food court; a gym with bleachers, locker room, concession stand; a cafe with a stage and “open mic nights”: Yoga and Zumba classes; paintball; an organic grocery store; the Hill Museum with historical photos and artifacts; a gym and yoga center.
Third floor: Rental office space; a mall with spaces for one large store and eight smaller stores; a children’s art museum with space for local artists to hold classes; ballet, music, and art studios; a jazz-themed restaurant; spa; a community arts museum; batting cages and a pitching practice facility; a community center with computers and internet connections, pool tables, and a TV area.
Roof: Solar panels; a landscaped outdoor lunch area; a rooftop restaurant featuring organic food; an outdoor hot tub and Jacuzzi.
Vacant Lot: A community garden in the vacant lot; a parklet for children; an outdoor barbecue area.
Prizes were awarded and important lessons were learned. Student comments included the following:
“At first I thought old buildings were a waste of time. Now I see there are a lot of cool things in them.”
“It showed us that while you can keep the historical value of a building, you can also throw a new twist into it.”
“This is the most ambitious project that we do all year, and without it, our gifted program wouldn’t be as exciting.”
“I learned to see the greatness in old cities.”
“Fun! Fun! Fun! Do this next year.”
Funding support from the Alfred M. Oppenheimer Memorial Fund of The Pittsburgh Foundation, The Fine Foundation, and McSwigan Family Foundation make it possible for PHLF to offer educational programs such as these to more than 5,000 students in the Pittsburgh region.
-
Alfred M. Oppenheimer Memorial Fund of The Pittsburgh Foundation Provides Essential Support for Education
On March 22, the Pittsburgh History & Landmarks Foundation received a third consecutive grant from the Alfred M. Oppenheimer Memorial Fund of The Pittsburgh Foundation, thus fulfilling a three-year $45,000 grant in support of its educational programs.
“We are grateful to PHLF Trustee Chuck Half for making this generous grant possible,” said Louise Sturgess, executive director of PHLF. “Funding from the AMO of The Pittsburgh Foundation has given us the ability to expand our educational programming and to provide––on demand––programs that teachers and students want. We have hosted architectural design challenges, school tours year-round, and published several student-made books, among many other programs, thanks to the Oppenheimer grant.”
In April, PHLF will offer a new career education program––People Who Work to Improve Our Communities––to fourth grade students at 13 different Pittsburgh Public Schools, thanks in part to funding from the AMO. Through full-color posters and tools of the trade, PHLF’s staff and docents will help students understand how architects, engineers, landscape designers, urban planners, electricians, plumbers, HVAC technicians, carpenters, stonemasons, contractors, developers, bankers, lawyers, small-business owners, public officials, and preservationists work together on a real project that benefits the community.
Funding from grants awarded to PHLF in 2010 from The Fine Foundation and McSwigan Family Foundation are also underwriting the career education program. “Without funding support from private foundations and our members,” said Louise, “we would not be able to provide such creative, affordable, quality programming for more than 10,000 people each year. All of our programs help people see the beauty and value of architectural landmarks and build pride and encourage community involvement.”
Click here for a list of major contributors to PHLF’s educational programs.
-
Preservationists Praise Rehab Plan for Old Morgue
By Craig Smith, PITTSBURGH TRIBUNE-REVIEW
Friday, March 11, 2011http://www.pittsburghlive.com/x/pittsburghtrib/lifestyles/s_726879.html

Sam Taylor, principal architect/building manager for Allegheny County department of public works, gives a tour of the old Allegheny County Morgue before it undergoes a $4 million renovation. James Knox | Tribune-Review
As a 14-year-old growing up in Oakland, Sam Taylor went to the Allegheny County Morgue at the urging of his friends to see the bodies on display.
It was a tradition for generations of Pittsburgh teens, he said. Some even took their prom dates.
“When you’re 14, you think you’re invincible,” said Taylor, 59, of Mt. Lebanon. “There was this yellowish light, and the bodies were kind of leaned back.”
Taylor, the county’s principal architect/building manager, is overseeing a $4 million renovation of the former morgue. The building, completed in 1903, was moved the length of a football field in 1929 to make way for the County Office Building.
Allegheny County expects to seek bids for demolition inside the building in late April or early May. That will create an additional 30,000 square feet of office space, while preserving many of the building’s unique features. The plan is to reuse transoms, stair railings and courtroom banisters, Taylor said.

The autopsy room inside the old Allegheny County Morgue will be transformed into a new use. James Knox | Tribune-Review
A $900,000 project that included installing a terra cotta roof and masonry work was completed in 2006.
Officials haven’t determined who will use the space.
“We have a number of departments using leased space, including the Law Department and Economic Development,” said county spokesman Kevin Evanto.
Architect Paul Apostolou, who made a trip to the morgue when he was in high school, said a big part of the project will be undoing the “sledgehammer and hacksaw” approach to renovations over the years.
Preservationists praise the effort.
“I think they are trying to treat it very well for a building that no longer suits its original purpose because of modern technology,” said Arthur Ziegler, president of Pittsburgh History & Landmarks Foundation. “It’s a notable building in the government complex.”
The city designated the Frederick Osterling-designed building as a Pittsburgh landmark in 2002. Osterling, one of Pittsburgh’s premier architects, designed the county jail expansion of 1904 and Union Arcade (1915-17), which became Two Mellon Bank.

The "chapel" of the vacant old Allegheny County Morgue Friday was a place of prayer in a somber place. James Knox | Tribune-Review
The morgue building was designed to visually match the jail and courthouse, but by 1929, county government needed more space, according to a history of the building compiled by History & Landmarks. Officials decided a consolidated office building on Ross Street between Forbes and Fourth avenues would be the most efficient. That forced them to relocate the morgue.
The move was an enormous undertaking that took about three months. Work inside the building by the coroner and his staff continued without interruption, though. Temporary gas, water and sewer lines were connected and maintained on a 24-hour basis.
Huge timberwork and steel rails were used to move the building, which had to be lifted to the same height at the same moment. That ticklish maneuver was carried out by 100 men from a Balkan tribe — specialists in moving buildings from the “old country.”
They manned screw jacks that they gave a quarter turn every time a whistle sounded, until the three-story building was 27 feet in the air. It then was moved onto a system of beams designed by Kress-Oravetz Co. and slowly, laboriously pulled by cable to the foundation at 542 Fourth Ave.
Once there, Taylor said, they had to “shoehorn” the building between two structures.
In 2005, voters approved a referendum that eliminated the coroner as a row office, returning it to its early roots as an appointed position, now called medical examiner. The medical examiner’s office relocated in 2009 to a building in the Strip District.

























