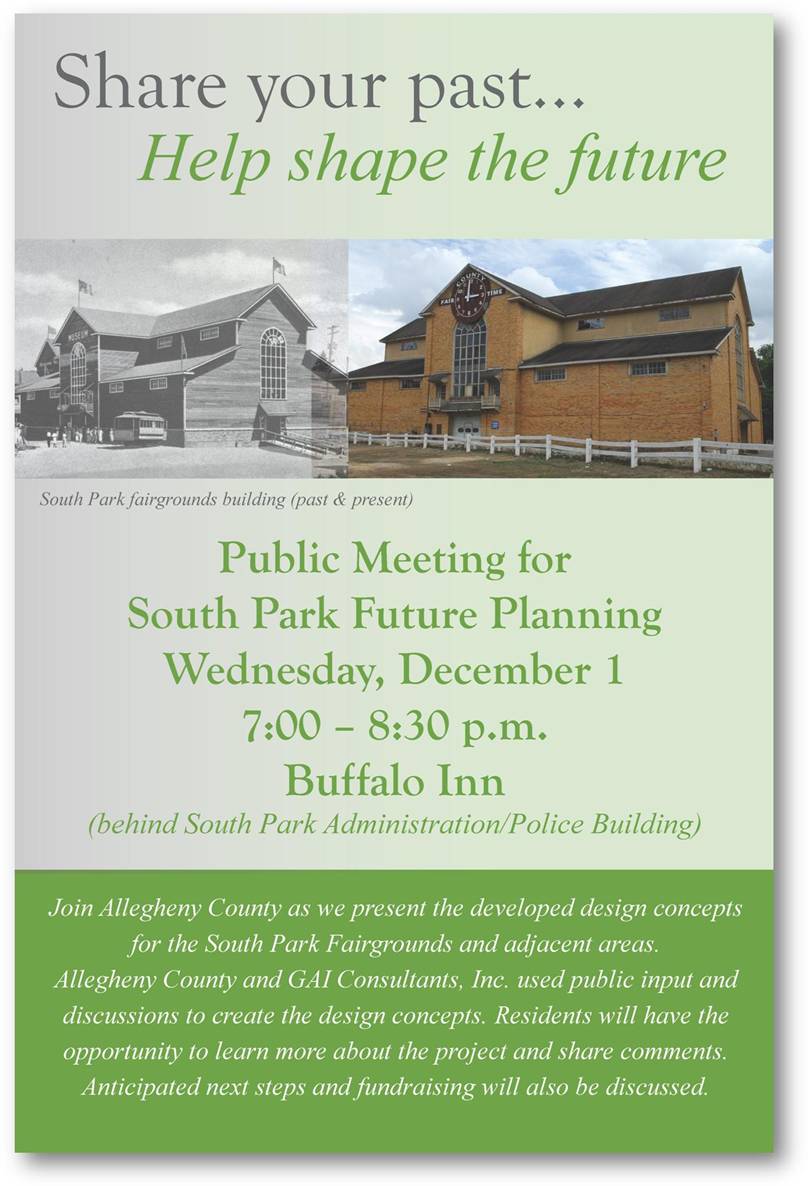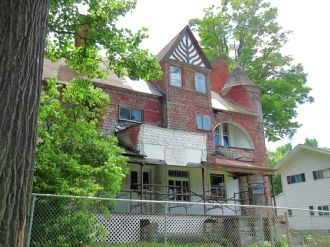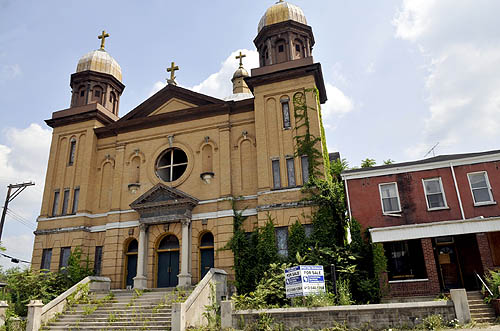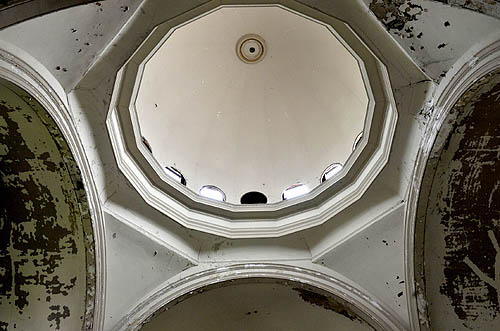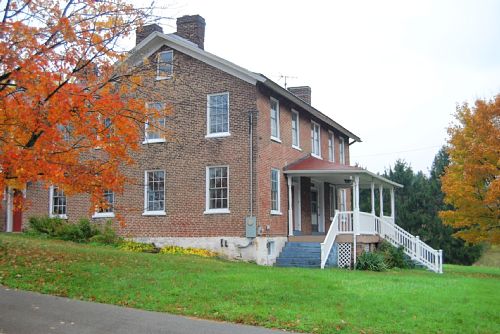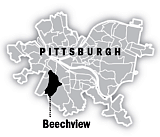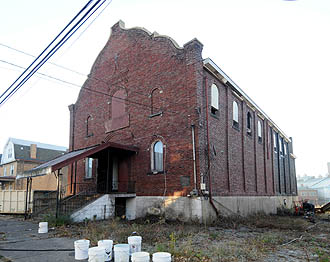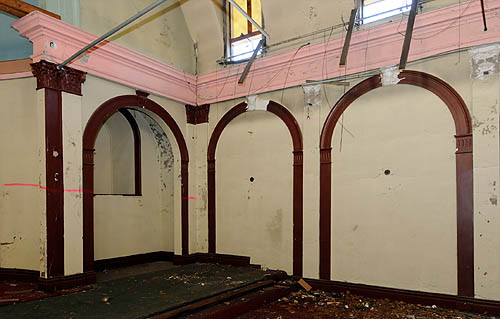
Category Archive: Architecture & Architects
-
Welcoming Vandergrift has Plenty of Special Features
By Bob Karlovits, PITTSBURGH TRIBUNE-REVIEW
Monday, November 22, 2010Many small towns have rich stories, but few tell them as well as Vandergrift.
Part of that tale is in the layout of the historic area of the 115-year-old town. Designed by the firm of Frederick Law Olmsted, the creator of New York City’s Central Park and many academic campuses, the streets arch over and around the hillside on which the town is built.
A grand theater, the Casino, sits facing a mall leading down to a train station. It was given that spot intentionally to offer a welcome to anyone arriving in the Westmoreland County town.
The town was built to provide a home for workers at the steel mill of George McMurtry. The mill has had six owners since its first, but still is working, despite the decline of the steel industry.
All of those features make Vandergrift a place where the past is a major part of the present. It makes it worth a visit to see that story.
1:30 p.m.
The Victorian Vandergrift Museum is in a school built in 1911 and, like many features of the town, is a work in progress.
With displays on three floors, it tells the story of the town in a number of ways. On the bottom floor is a room decorated with many pictures of initial work on the town along with map of the plans originated by the Olmsted firm.
If you’re lucky, you might run into Bill Hesketh, treasurer of the museum and historical society. He could tell you about McMurtry, owner of Apollo Iron & Steel, wanting to build a town that would attract workers and entice them to stay.
He would do that by having the famed designers draw up a plan for the ultimate company town. McMurtry thought a cultured worker was a good worker, so included plans for the Casino. He also saw the benefit of religious life, so provided $7,500 to any congregation planning to build a church costing $15,000 or more. He wanted sober workers, so the town was dry until 1936.
If you are lucky, Hesketh will be there to offer you some thoughts. But it will take some luck. He does not schedule tours or times he is there for visits. There are no other guides at the museum either. But simply wandering around the museum will provide a look at what Vandergrift is all about.
Victorian Vandergrift Museum, 184 Sherman Ave. Hours: 10 a.m. to 3 p.m. Mondays to Saturdays. Details: 724-568-1990.
3 p.m.
Now, it’s time to take to the streets. In some ways, the rows of houses are the story of Vandergrift.
The look of the town is somewhat defined by the rows of company homes on streets that are devoid of 90-degree angles.
When the Olmsted designers laid out the plan, Hesketh says, they decided on 50-feet-wide lots, but McMurtry thought that was way too wide. He was selling the lots, and wanted to profit from them.
They became 25-feet-wide, leading to streets of homes generally built tightly together.
Hesketh points out some people eventually bought two homes and built them together to make one bigger residence. Or they bought one and tore it down to create a bigger yard. There are some properties that were sold as 50-feet-wide and are the sites of some nicer homes, for the non-laborer class.
Take a walk around and look at the history of a town as seen in its homes. The look of the town is created by the past and the gentle curves of the Olmsted design, which even creates a non-straight business district.
5:30 p.m.
After touring Vandergrift and getting ready for the finale of this day, it is time for dinner.
There are some likely stops for a meal in town, and these three win local praise. You probably saw them as you wandered around.
The G&G Restaurant (724-567-6139) on Columbia Avenue is largely a breakfast and lunch place, but is open till 9 p.m. for dinner.
A.J.’s Restaurant (724-568-2464) is open Tuesdays, Wednesdays, Thursdays and Saturdays until 10 p.m. and 11 p.m. Fridays.
Offering a more specific dinner outlook is the Steeltown Smokehouse (724-568-4087) on Washington Avenue. The burgers-and-wings emporium is open till 8 p.m. Mondays to Thursday, 9 p.m. Fridays and Saturdays and 6 p.m. Sundays.
7 p.m.
The best way to do this trip is to pay attention to the shows at the Casino, which can be checked out at www.casinotheater.org, then plan a visit on a day ending with some entertainment.
Make sure to arrive at the Casino with enough time to look around.
The oldest, active theater in Western Pennsylvania had become a unused shell when a group that became Casino Theatre & Restoration Management took it over in 1991, Hesketh says. They brought the site back to life.
Trumpet star Maynard Ferguson (1928-2006) performed there along with the Vogues and the Clarks. The renovated theater has been the home of stage presentations. Some of the restoration meant changes from the original, Hesketh says, but some of that provided aspects that seemed to be needed.
“This place just called for boxes,” he says, pointing to box seats on each side of the stage.
Roam around the Casino. The balcony casts a good and attractive view of the stage. The lobby, slightly smaller than what it once was, offers an attractive entrance.
McMurtry thought the Casino would be a significant part of the town when it was built in 1900.
It still is.
-
Old Pittsburgh Churches are a Sight to See
By Deborah Deasy, PITTSBURGH TRIBUNE-REVIEW
Monday, November 29, 2010t’s easy to overlook the oldest churches in Pittsburgh.
“Then, you come inside and see how beautiful it is,” says Sean O’Donnell, secretary at Smithfield United Church of Christ, one the city’s four oldest houses or worship.
The others — all soaring stone structures within blocks of each other — are the First Presbyterian Church and Trinity Cathedral, both on Sixth Avenue, and the First English Evangelical Lutheran Church on Grant Street.
One claims the grave of a Shawnee Indian chief. One has 13 Tiffany stained glass windows insured for $2 million. One boasts the world’s first architectural use of aluminum. One has a marble, wood and brass altar once exhibited at the Carnegie Museum of Art.
Each offers an oasis of quiet — at no charge — and sights to please even the most agnostic art lover. All offer free, informational brochures and tours upon request.
“These are real treasures for people to look at,” says the Rev. Catherine Brall, canon provost at Trinity Episcopal.
Visiting the churches helps one appreciate the city’s architectural history, along with “the depth of faith and piety that created these beautiful buildings,” says the Rev. David Gleason, senior pastor at First English Evangelical Lutheran Church.
On a recent Friday, the First Presbyterian Church wowed curious passers-by from Wyoming, Arizona, Ohio and Virginia.
“I think going to a church is a beautiful thing, regardless of your religion or politics. There are so many aspects that can be shared and appreciated,” says Morrison Simms of Jackson Hole, Wyo.
Simms’ companion — Stuart Herman of Scottsdale, Ariz. — believes a visit to such places helps couples discover and appreciate each other’s interests. “It opens dialogue,” he says.
Two of the churches — Trinity Cathedral and First Presbyterian — also offer sit-down eateries for weekday visitors. The Franktuary at 325 Oliver Ave. — under Trinity Cathedral — offers vegetarian, organic beef and gourmet hot dogs from 10 a.m. to 3 p.m. Mondays to Fridays. Our Daily Bread at 320 Sixth Ave. — under the First Presbyterian Church — serves hot lunches, soups, sandwiches and salads from 10:30 a.m. to 2 p.m. Mondays to Fridays.
Trinity Cathedral (1872), Architect: Gordon W. Lloyd.
A plaque on the cathedral’s black iron fence describes the site as Pittsburgh’s “oldest unreconstructed landmark.”
Trinity Cathedral and the First Presbyterian Church share a former American Indian burial ground deeded by William Penn’s heirs to the congregations’ forefathers. French soldiers at Fort Duquesne (1754) and British soldiers at Fort Pitt (1758) also used the ground for burials.
Today, Trinity Cathedral maintains the last 128 marked graves of an estimated 4,000 people once buried on the site. The identified remains of many have been moved to other cemeteries. The unmarked bones of many others remain interred within a crypt in the sub-basement of First Presbyterian.
Prominent folks recorded on the present tombstones include Red Pole, principal chief of the Shawnee Indian nation, and Dr. Nathaniel Bedford, Pittsburgh’s first physician and a founder of the University of Pittsburgh.
Inside the cathedral, visitors will find hand-carved pews of white mahogany, a stone pulpit covered with intricate carvings of prophets, saints and bishops, plus, stained glass windows dating back to 1872.
Trinity Cathedral, 328 Sixth Ave., Downtown. Hours: 7 a.m. to 1 p.m. Sundays, 7 a.m. to 5 p.m. Mondays to Fridays, 9 a.m. to 1 p.m. Saturdays. Services available at 12:05 p.m. Mondays to Saturdays and 8:45 a.m. and 4:45 p.m. Mondays to Fridays, and 8 and 10:30 a.m. Sundays. Details: 412-232-6404 or here.
First English Evangelical Lutheran Church (1888), Architect: Andrew Peebles.
A 170-foot-spire distinguishes the First English Evangelical Lutheran Church, second oldest structure on Grant Street. Only nearby Allegheny County Courthouse & Jail is older.
Interior decorations include a contemporary cross by Virgil Cantini; the 500-square-foot “Good Shepherd” window of Tiffany Favrile glass, and a free-standing marble, brass and wood altar once displayed at the Carnegie Museum of Art.
Also notable is the “The Presentation of Our Lord in Temple” lunette, a shimmery glass mosaic and cloisonne work made in the late 1800s. It hangs high above the church’s permanent marble altar.
Newest additions to the landmark include a 100-drawer columbarium for the cremated remains of church members and friends of parish. “There’s enough room for 200 bodies,” says senior pastor Gleason. “It’s designed as a special reliquary. … These are the bones of our saints.”
First English Evangelical Lutheran Church, 615 Grant St., Uptown. Hours: 8 a.m. to 4 p.m. Mondays to Fridays; 8:30 to 12:30 p.m. Sundays. Services available 12:10 p.m. Mondays to Fridays, 8:30, 9:45 and 11 a.m. Sundays. Details: 412-471-8125 or here.
First Presbyterian Church (1903), Architect: Theophilus Parsons Chandler
Tiffany Studios designed 13 of the church’s 26-foot-by-7-foot stained glass windows, now insured for $2 million. All were hand-painted, making them unique among Tiffany windows.
“Each of the windows cost $3,000 when the building opened in 1905,” says Bob Loos, a deacon who gives tours. “As soon as you get a little sunlight coming in, they take off in brilliance.”
The Tiffany windows, however, are just a few of the 253 stained and leaded glass windows throughout the sandstone church.
Also notable are two 80-foot ceiling beams — each cut from 150-foot Oregonian oak trees — plus, a pair of rolling, two-ton, 30-foot oak doors in the sanctuary. “They operate on a track in the floor. … and are so perfectly balanced that one person can open or close each one,” reports the church’s free guide for visitors.
Visitors also will notice untold carved birds, animals and insects on the church’s interior stonework, including an eagle, butterfly and dove on the pulpit — representing the Father, Son and Holy Spirit.
First Presbyterian Church, 320 Sixth Ave., Downtown. Hours: 10 a.m. to 3 p.m. Mondays to Fridays, 9 a.m. to noon Sundays. Services available at 12:25 p.m. Tuesdays and 10:45 a.m. Sundays. Guided tours offered after the 10:45 a.m. Sunday service. Details: 412-471-3436 or here.
Smithfield United Church of Christ (1926), Architect: Henry Hornbostel
An airy, 80-foot aluminum steeple — supported by interior steel beams — marks the multilevel Smithfield United Church of Christ. It’s the sixth house of worship for the city’s first organized Christian congregation. The spire “has the distinction of being the first architectural use of aluminum in the world,” according the church’s Spire bulletin.
“The sanctuary reminds me of some of the big cathedrals in New York City,” says O’Donnell, the church secretary. “I was most taken by the plaster work.”
Interior features include a 19-foot rose window made in 1860, and 12 towering, stained-glass windows that illustrate Biblical scenes and Pittsburgh history, including an 1861 visit by President-elect Abraham Lincoln.
Smithfield United Church of Christ, 620 Smithfield St., Downtown. Hours: 9 a.m. to 3 p.m. Mondays to Fridays; 9:45 a.m. to noon Sundays. Services available at 12:10 p.m. Wednesdays and 11 a.m. Sundays. Details: 412-281-1811 or here.
-
Public Meeting for South Park Future Planning
-
Jones’ Cresson Home May Avoid Razing
Saturday, November 20, 2010By Patricia Lowry, Pittsburgh Post-GazetteThe Cresson Area Historical Association, which has owned the 14-room, Queen Anne-style house since 1990, has a tentative agreement to sell it to Andrew and Carrie Dziabo, who grew up nearby and live just a few minutes away.
The tentative agreement, reached Friday, appears to have the blessing of Cresson Township supervisors, who heard the couple outline their plans at a township meeting earlier this month.
“We’re still working on it,” said Mr. Dziabo (pronounced zay-bo). “There are issues that need to be worked out, but it’s looking promising.”
The dilapidated house has been under threat of demolition since a Cambria County judge approved its razing in late 2008. Supervisors had told the historical association the house could be torn down after Sept. 30.
A member of the historical group wrote in an e-mail that the house would be sold for a nominal fee, with the new owners also paying the township’s legal expenses incurred during the long court proceedings. Mr. Dziabo referred questions about sale price to the township solicitor, who was unavailable Friday.
Mr. Dziabo grew up a block away from the Jones cottage, in a historic house that also was part of the Mountain House resort grounds. He worked with his father, civil engineer Michael Dziabo, on restoring that house, and the two plan to collaborate on this one.
While Andrew Dziabo, who works for a power company, has admired the Jones house since he was a child, it wasn’t until the historical group offered tours in the spring that he was able to see the interior.
“The house isn’t in as bad shape as I thought,” he said. “It’s actually very sturdy inside. There is some water damage that ate the plaster in a lot of the rooms, but as far as the structure goes, it seems pretty sound and sturdy. The floors don’t even creak.”
The Dziabos intend to restore the exterior and preserve as much of the interior woodwork as they can.
“The whole appeal of it to my wife and me is the character of the Victorian-style home,” he said, adding that its ornate, well-preserved foyer and staircase “would be very easy to restore. It’s just a matter of elbow grease.”
The Dziabos expect to know soon whether the Jones cottage is theirs.
“The township wants to have this issue to bed by the next [supervisors] meeting.”
-
Buying Here: Larimer
Saturday, November 20, 2010By Gretchen McKay, Pittsburgh Post-GazetteOur Lady Help of Christians in Larimer was barely 5 years old when fire ripped through it in 1905, destroying the church at the corner of Meadow and Turrett streets. The Italian immigrants who had guided its construction in 1898, though, were a resolute bunch.
Within a year they’d rebuilt the Baroque-style structure, and until it closed in 1992, Help of Christians served as a center of Italian-American religious and social life, hosting not just Catholic Masses but everything from the annual celebration in honor of St. Agnello Abate to an array of sporting activities for neighborhood kids.
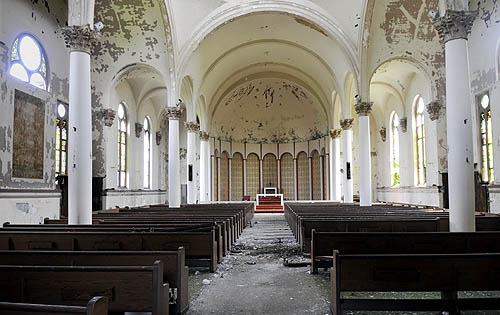
The ceiling and plaster walls have peeling paint at the former Our Lady of Help Christians church in Larimer. J. Monroe Butler II/Post-Gazette
Like many churches in the city, however, its parish aged and dwindled and was merged in the 1990s with five others to form St. Charles Lwanga parish in Lincoln-Lemington. In 1995, the Pittsburgh Catholic Diocese sold the church, which has a banquet hall in the lower level, and adjacent rectory to Heavenly Vision Ministries.
Three years ago, Heavenly Vision put 6513 Meadow St. back on the market, at first quietly through word of mouth, and then last year officially for $169,000 through Coldwell Banker Real Estate’s Fox Chapel office (www.pittsburghmoves.com; MLS No. 838378; 412-963-7655).
 Larimer
Larimer
At a glance- Website: www.city.pittsburgh.pa.us/district9/
- Size: .445 square miles
- Population: 2,602 (2000 census)
- School district: Pittsburgh Public, pghboe.net
- Enrollment: About 28,000
- Average 2010 SAT scores: (Peabody High School) 379 verbal; 410 math; 380 writing
- Taxes for a property assessed at $100,000 *: $2,870; City: $1,080 (10.8 mills); School district: $1,392 (13.92 mills); County: $398 (4.69 mills)
- Wage tax: 3 percent (1 percent to the city, 2 percent to the school district)
- Bet you didn’t know: Originally settled by Germans in the mid-1800s, Larimer was Pittsburgh’s “Little Italy” until the 1960s. It is named for railroad magnate and radical abolitionist General William Larimer, who built a manor home overlooking East Liberty along a path that would eventually become known as Larimer Avenue.
* Includes the Act 50 Homestead Exclusion, which reduces assessed market value by $15,000 for county taxes.Time has not been kind to Help of Christians, which could accommodate up to 1,000 worshippers in the nave and balcony in its heyday in the ’50s and ’60s. The amount of repairs necessary to breathe life back into the property are pretty extensive.
There is no glass in its long, arched windows and holes in the roof. The coved ceiling and plaster walls are peeling paint. Vandals have broken the pews and stolen the pipes from the organ. Carpeting is matted with dust, debris and pigeon feathers. The hand-painted frescoes that brightened the chancel are so badly faded and tarnished you almost can’t tell they were ever there. There’s no heat or water.
“People go in an ooh and aah over the architecture, but it’s a broken structure,” says Realtor Ted Harchick, who shares the “as-is” listing with Dan Boehler.
Adding insult to injury are the many thefts that have stripped the space of most everything of architectural significance. Only a handful of the dozens of original stained-glass windows remain. And it’s only because they’re too heavy to lift that looters also didn’t carry away the marble communion rails in the chancel.
Most heartbreaking is the massive circular window that crowned the front door. Somehow, the robbers managed to sneak the stained glass out of the wood framing in the stealth of night.
Vandals also have trashed the 6,000-square-foot rectory, which during Heavenly Vision Ministries’ tenure housed Family Options Foster Care, in addition to church offices. The property’s current market value is $256,400 ($172,900 for the church and $83,500 for the rectory). Taxes are in arrears on the rectory.
“It’s not for the faint of heart,” admits Mr. Harchick. “We need a risk-taker.”
On the plus side is its location in Larimer. Developments such as Bakery Square, a new “lifestyle center” in the old Nabisco plant on Penn Avenue, are helping to make one of Pittsburgh’s poorest neighborhoods attractive to national retailers and other businesses. UPMC, for instance, is planning to open a technology development center there by the end of the year, and Free People, a hip clothing boutique, follows on the heels of Anthropologie this winter. Next year, a $1.8 million, 14,500-square-foot vocational center funded by the Urban Redevelopment Authority and the Small Business Administration will open not far from the church on Meadow Street.
The Rev. Armenia Johnson, leader of Heavenly Vision Ministries, says she will be very careful in selecting a buyer for the old church.
“We want them to restore it into something that is beneficial and positive for this community,” she says.
In other words, if you’re thinking “brew house” or “night club,” it’s probably not going to fly.
Rev. Johnson, who is now associate pastor of St. James Baptist in Homewood, paid $100,000 the property in 1995. Although the Garfield native did her best to maintain the elegant building, she never had the funding she needed to properly maintain or improve it. So bit by bit, the once grand structure fell into terrible disrepair.
It’s a common fate for churches, which account for a growing number of real estate listings thanks to declining membership and consolidations. According to RealSTATS, a South Side-based real estate information company, 45 churches have changed hands in Allegheny and surrounding counties since January 2009, with sales prices ranging from $5,000 for Ambassador Baptist Church in Ross to $1.1 million for Christian Community Church in Adams.
Occasionally one will make the transition from place of worship to heavenly home. But given the high redevelopment costs, it often takes a grand idea — restaurant, performance hall, multi-unit condo development — and corporate investors to fill such a grand space. CVS, for example, bought the church in Adams. Most are purchased as-is by other religious organizations, or they languish on the market for years.
“You definitely don’t have as many players,” notes Tom Conroy of Howard Hanna Real Estate Services, who has sold so many churches for Hanna’s commercial division that he’s known as The Church Guy.
Mr. Conroy’s current listings include Harvest Baptist Church in New Kensington ($199,000; MLS No. QL102931); St. Michael Church ($250,000; MLS No. QL103962) in Munhall; and St. Mary Magdalene ($159,000; MLS No. QL103653) in Homestead.
Financing, zoning and parking all can be challenges. Many older churches were built in walkable residential areas that prohibit commercial enterprises. Former parishioners add to the difficulty. Even after religious artifacts have been removed and the building is just a building, some stay emotionally attached.
“Significant events take place there,” says Mr. Conroy. “Marriages, baptisms, funerals.”
-
Abel Colley Tavern Helps Preserve Fayette County History
Sunday, November 14, 2010By Marylynne Pitz, Pittsburgh Post-GazetteUNIONTOWN — Five miles west of this Fayette County seat stands the Abel Colley Tavern, a red-brick beacon of hospitality to travelers along the National Road during the 1800s.
Just one mile from Searight’s Toll House, the tavern was known for its moderate prices and hearty clientele of wagoners, who swapped many a tale over Monongahela Rye in its barroom.
By this time next year, it will be a place for even more stories as it becomes the Fayette County Museum. With 6,500 square feet, the restored building will have office space on the second floor for the Fayette County Historical Society, which currently has no regular space to meet; its members often house artifacts in their homes.
The last people to live there, Sue and Frank Dulik, left the property to Virginia and Warren Dick, who donated it to the society.

Jeremy S. Burnworth, president of the Fayette County Historical Society, stands inside the front door of the former Abel Colley Tavern, which has been restored and will become the society's new home next year. Marylynne Pitz
Jeremy S. Burnworth, the society’s 31-year-old president, is a Markleysburg native who has developed a passion for Fayette County’s rich history. At a convention in September of the American Association of State and Local History, Mr. Burnworth got excited when he learned about standardized software made by the Rescarta Foundation in Wisconsin that allows historical societies to photograph, log and archive materials.
“What a perfect opportunity to do it right from day one,” he said.
An advisory committee will oversee the museum’s operation and at least 30 people have volunteered to help staff the museum and toll house. One of Fayette County’s best-known residents has also pitched in. At an opening ceremony in July, the temperature rose to 99 degrees in the 19th-century building. Joe Hardy, the 84 Lumber tycoon and former Fayette County commissioner, offered afterward to pay for a new heating and cooling system.
One person who knows the building well is Tom Buckelew, a retired physiology professor from California University of Pennsylvania. He figures he has spent 1,500 hours working on restoring the former tavern.
“It had been modernized with drop ceilings and acoustic tile ceilings,” Mr. Buckelew said, adding that many of the rooms had four or five layers of wallpaper that had to be stripped before repainting with period-appropriate colors.
Just inside the front door is a large foyer with a staircase. On the ceiling is some of Mr. Buckelew’s best craftsmanship — a hand-carved ceiling medallion that lends elegance to the new chandelier.
“I roughed out the medallion with a band saw and then just carved the rest. That was about two weeks, three hours a day,” he said.
On the second floor is a large ballroom where Mr. Buckelew painted an intricate, ruglike pattern of mustard, brick red and chocolate brown. It’s actually a centuries-old trick for disguising uneven floors.
“It was a way of capitalizing on bad design,” he said, adding that the front part of the ballroom is probably an inch lower than the back portion. “That was a feature that a lot of people adopted in the early 19th century. In lieu of rugs, you paint a rug on the floor.”
A team of inmates from SCI-Greene spent two weeks hanging dry wall in the building. A new ceiling was attached to a plaster-and-lathe one in the second-floor ballroom. Then, Mr. Buckelew put up crown molding with the help of another volunteer, Bill Zin. Joe Petrucci, a township supervisor in Menallen, donated 400 board feet of molding.
“That ceiling is tied to irregular joists. So the ceiling naturally has some dips in it, high spots and low spots,” Mr. Buckelew said, adding that the crown molding camouflages the dips.
The building, done in a vernacular Greek Revival style, was added to the National Register of Historic Places in 1995. Jerry Clouse, who nominated the building for federal designation, dates the structure to around 1835. He said two architectural features signify its use as a tavern: the kitchen ell with a double-stacked porch and two front doors, one of which opens into the barroom.
At least one historian believes it may have been a home much longer than it was a tavern. Ronald L. Michael, a retired anthropologist who excavated around the nearby Peter Colley Tavern in 1973, believes Abel Colley’s famous tavern stood on the opposite side of Route 40, partly because there was once a well on that property which would have provided water for travelers and horses.
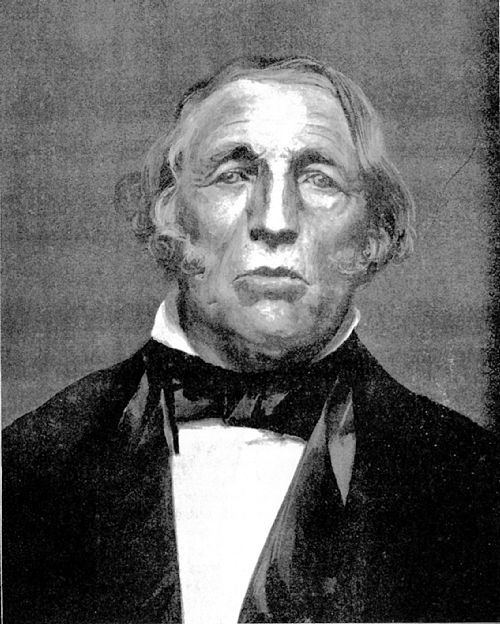
Abel Colley owned a Fayette County tavern just outside of Uniontown on U.S. Route 40. Volunteers have restored the 19th-century building during the past year. The former tavern will become the Fayette County Museum next year and also will provide office space for the Fayette County Historical Society.
The building that locals know as the Abel Colley Tavern, Dr. Michael said, is more likely the house he built after making his fortune in the hospitality business, then retiring. Mr. Burnworth agrees but still treasures its history.
“It was probably only a tavern, if ever, for a very short period of time,” he said. “He died a few years after we believe it was built. Most likely, it was his home.”
-
Buying Here: Beechview
Saturday, November 13, 2010By Kevin Kirkland, Pittsburgh Post-Gazette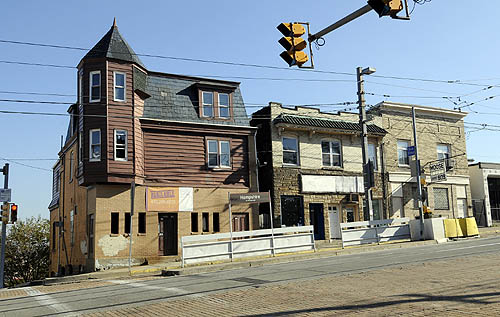
The city's Urban Redevelopment Authority has foreclosed and put on the market four buildings -- 1600, 1601, 1602 and 1619 Broadway Ave. == with hopes of enticing developers to invest in this business district and begin its turnaround. Larry Roberts/Post-Gazette
The panoramic views of the South Hills from the third-floor balcony of 1600 Broadway Ave. are a sight for sore eyes — especially if you live in Beechview.
For the last five years, residents of that city neighborhood and riders on the LRT have had to look at mostly shuttered storefronts on Broadway that were bought — then abandoned — by investor Bernardo Katz. The city’s Urban Redevelopment Authority has foreclosed and put on the market four buildings — 1600, 1601, 1602 and 1619 Broadway Ave. — with hopes of enticing developers to invest in this business district and begin its turnaround.
“Beechview is a very cool neighborhood,” said URA Director Rob Stephany. “I think its proximity to the T makes it interesting.”
Mr. Katz defaulted on millions of dollars worth of mortgages and more than $700,000 in loans from the URA that he used to buy these and other commercial properties in Beechview, Oakland and Mt. Lebanon. He fled to his native Brazil in December 2007 and was charged in absentia last year with federal wire and mortgage fraud.
Although most of the buildings were left to deteriorate, Mr Katz worked on the exterior and interior of the first floor of 1600 Broadway and briefly opened a Mexican restaurant there. The largest of the four, it’s now priced at $194,800. The newer storefront reflects its early 1900s construction while the second and third floors have a total of five apartments and another in the basement, with walkout access on Hampshire Avenue. The URA gutted the apartments to the plaster lathe, removing asbestos and all mechanical systems.
“That’s the way developers want it,” said Dave Majcher, URA senior construction coordinator.
Also gutted was the adjoining 1602 Broadway ($43,000), a former bar that has a new roof and a rickety rear addition that the URA says should be removed. Across the street is 1601 Broadway ($130,000), another former bar with a turret and a few architectural details that survived previous remodels — an original staircase and a columned fireplace mantel on the second floor. The views from its second- and third-floor windows are classic Pittsburgh, with small houses clustered along hilly streets.
A half-dozen storefronts separate 1601 from 1619 Broadway ($70,000), a small former video store with an intact three-bedroom apartment behind.
“It’s perfect for a small business owner,” Mr. Stephany said. “Someone could be in at a reasonable cost.”
The other three buildings, however, are suitable only for developers, he said. A feasibility study the URA commissioned last year estimated exterior and interior renovation costs at $588,799 for 1600 Broadway, $409,586 for 1601 and $457,866 for 1602.
“These are probably $600,000 events,” Mr. Stephany said.
Even with façade grants and streetscape loans, buyers would still be looking at construction loans of at least $400,000 for each building. Everything is not bleak, however. IGA plans to reopen the shuttered Foodland next to 1602 Broadway, and brothers Kevin and Adam Costa have purchased 1603 Broadway to open their Crested Duck Charcuterie, “an artisanal meat market.” At least initially, the apartments may be the hotter part of the properties.
“I do think the first floors will come,” Mr. Stephany said. “I’m not sure they will come first.”
Susheela Nemani-Stanger, a URA project development specialist, believes loft apartments would suit college students who appreciate their proximity to mass transit.
“They would be perfect for students from the Art Institute or Culinary Institute,” she said.
For more information on 1600, 1601, 1602 or 1619 Broadway Ave., Beechview, call 412-255-6612 or go to www.buyintheburgh.com.
SALES SNAPSHOT16TH WARD/SOUTH SIDE 2009 2010 SALES 138 147 MEDIAN PRICE $45,000 $62,000 HIGHEST PRICE $505,000 $380,000 17TH WARD/SOUTH SIDE 2009 2010 SALES 143 134 MEDIAN PRICE $121,250 $137,000 HIGHEST PRICE $800,000 $595,000 18TH WARD/MOUNT WASHINGTON 2009 2010 SALES 141 137 MEDIAN PRICE $12,000 $13,000 HIGHEST PRICE $750,000 $669,000 19TH WARD/BROOKLINE 2009 2010 SALES 462 467 MEDIAN PRICE $65,000 $68,000 HIGHEST PRICE $625,000 $465,000 20TH WARD/WEST END 2009 2010 SALES 245 208 MEDIAN PRICE $33,000 $31,800 HIGHEST PRICE $200,000 $255,000 29TH WARD/CARRICK 2009 2010 SALES 121 148 MEDIAN PRICE $49,000 $45,000 HIGHEST PRICE $133,000 $147,500 30TH WARD/KNOXVILLE 2009 2010 SALES 58 54 MEDIAN PRICE $9,900 $10,100 HIGHEST PRICE $77,000 $55,000 31ST WARD/LINCOLN PLACE 2009 2010 SALES 45 72 MEDIAN PRICE $66,000 $63,000 HIGHEST PRICE $147,400 $335,000 32ND WARD/OVERBROOK 2009 2010 SALES 115 119 MEDIAN PRICE $67,000 $73,000 HIGHEST PRICE $226,000 $229,550 MOUNT OLIVER 2009 2010 SALES 58 55 MEDIAN PRICE $16,201 $20,000 HIGHEST PRICE $79,500 $76,500 WEST HOMESTEAD 2009 2010 SALES 17 23 MEDIAN PRICE $43,100 $22,000 HIGHEST PRICE $169,900 $125,000 Beechview
At a glance- Website: www.beechview.org
- Size: 1.46 square miles
- Population: 8,772 (2000 census)
- School district: Pittsburgh Public (pghboe.net)
- Enrollment: 25,326
- Average 2010 SAT scores: 425 verbal, 446 math, 423 writing
- Taxes on a property assessed at 100,000 : $2,870; City: $1,080 (10.8 mills), school district: $1,392 (13.92 mills), county: $398 (4.69 mills), wage tax: 3 percent (1 percent to the city, 2 percent to the school district)
- Claim to fame: Named for the many beech trees found on its hillsides, Beechview (incorporated as a borough in 1905 and annexed to the city four years later) has the steepest street in hilly Pittsburgh, and quite possibly the world. Canton Street has a grade of 37 percent — that is, it rises 37 feet per 100 feet of run. So steep is the bottom half, that residents aren’t supposed to drive down it.
-
Church Will Be Turned into Condos
Saturday, November 06, 2010By Marylynne Pitz, Pittsburgh Post-GazetteBy next summer, Madonna del Castello Church in Swissvale will be transformed into four condominiums.
Located at 7416 Duquesne Ave., the former Roman Catholic church has been empty for the last five years, said Patrick Shattuck, senior real estate developer for the Mon Valley Initiative.
Mt. Zion Fire Baptized Holiness Church of God of America purchased the church from the Diocese of Pittsburgh in 1987 for $55,000. About five years ago, the congregation moved out, Mr. Shattuck said. In September, Mon Valley Initiative purchased the property for $10,000.
The church has a front Flemish-style gable, a barrel-vaulted ceiling and a large dome over the altar; all of these elements will be incorporated into the redesign.
“The space will certainly be dramatic with the high, barrel-vaulted ceilings. The altar will become a dining room with the dome over it,” Mr. Shattuck said.
The building has been reconfigured by Lami Grubb Architects; renovations will be done by Mistick Construction. The building has stood empty and open to the elements, sustaining major water damage.
“The congregation that took it over actually put a dropped ceiling in. They were unaware that the water damage was substantial. So, they repaired the roof but a good portion of the plaster ceiling fell onto the dropped ceiling. That was when they were forced to move out,” Mr. Shattuck said.
The plaster was actually helping to hold the building together, he said. When structural engineers examined the building, they found gaps between the walls.
“You can see daylight between the front wall and the side walls,” Mr. Shattuck said.
Three of the new units will have 1,600 square feet, two bedrooms and 1 1/2 baths and be priced at $85,000. The fourth unit, which incorporates the dome over the altar, will have three bedrooms, 2 1/2 baths, a study and 2,400 square feet of space. It will cost $105,000.
Asbestos has been removed and the red brick exterior is being cleaned. Cast plaster moldings, six Corinthian capitals and arches in the church will be recast and incorporated into the design. The church sits on a quarter of an acre and there will be off-street parking for residents.
“We own a double adjacent lot next to it. There were two buildings that we had to demolish. It may be that we develop a single new house on the site or it may be that it becomes a community garden space,” Mr. Shattuck said.


